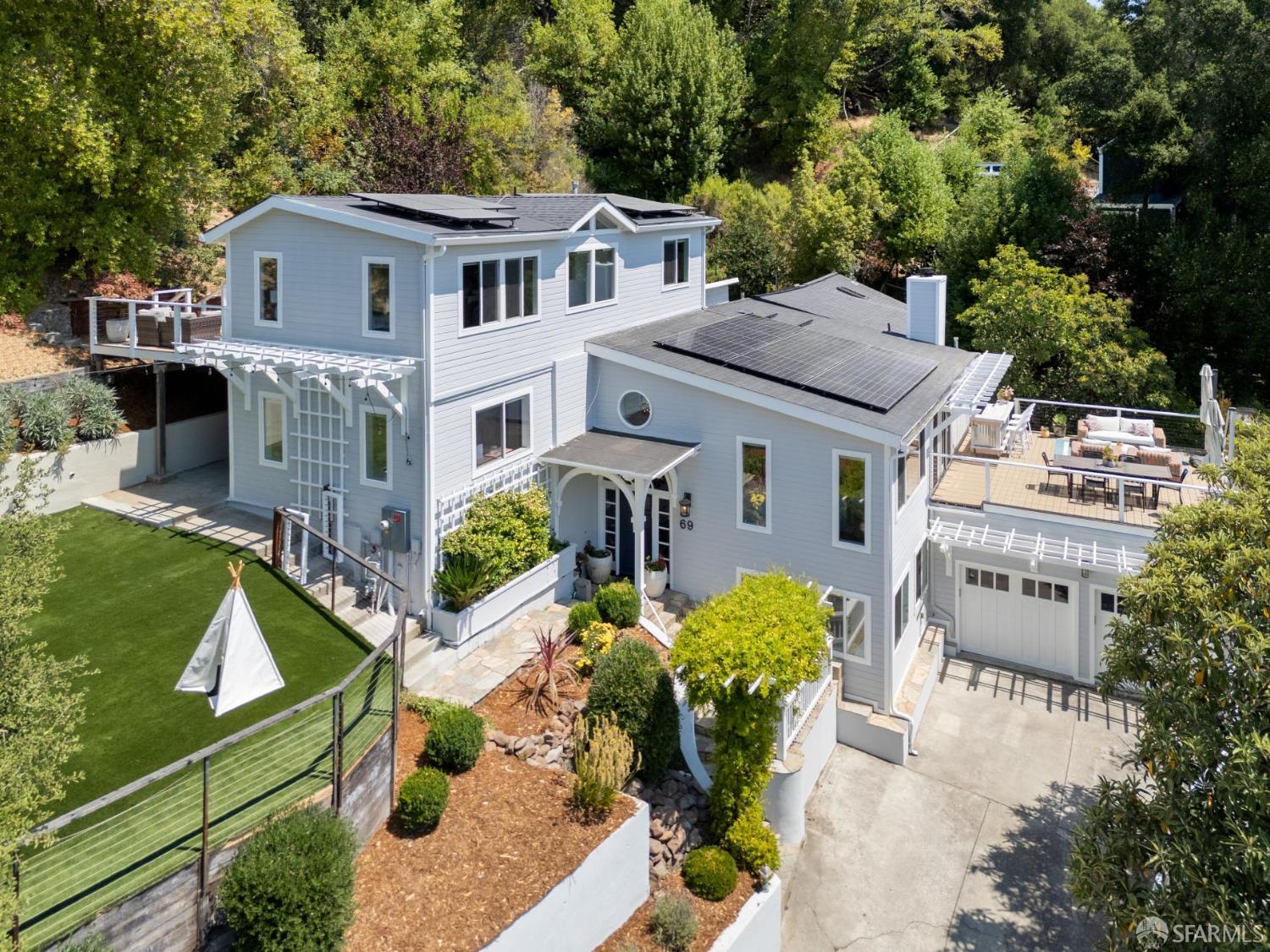69 La Espiral, Orinda, CA 94563
$2,725,000 Mortgage Calculator Sold on Nov 10, 2025 Single Family Residence
Property Details
About this Property
Located in the desirable Orinda Country Club neighborhood, 69 La Espiral underwent a full renovation in 2016 and was freshly remodeled in 2025. This 4BD, 3.5BA home also offers a den, office, multiple gathering spaces, and abundant natural light with views throughout. The chef's kitchen features a barrel ceiling, counter-to-ceiling Italian ceramic herringbone tile, skylights, hardwood floors, a breakfast nook, dining room, and an island with barstool seating. The primary suite opens to a deck with views and includes dual closets plus a spacious bath with a jetted tub, shower, and generous cabinetry. Additional highlights include a guest/au pair area, downstairs laundry, wine cellar, steam shower, hot tub, high-end outdoor kitchen, bar, wet bar, and play structure. Outdoor living shines with two decks, a shaded patio, level lawns, and garden beds. Solar panels, smart home devices, fresh paint, and beautiful hardwood floors complete the home. Near two freeway entrances, downtown Orinda, Lake Cascade, Orinda Country Club, within close prox. to Lafayette/Walnut Creek, and top-rated schools. This home has it all!
MLS Listing Information
MLS #
SF425066157
MLS Source
San Francisco Association of Realtors® MLS
Interior Features
Bedrooms
Primary Suite/Retreat
Bathrooms
Double Sinks, Marble, Primary - Tub, Stall Shower, Steam Shower, Sunken Tub, Tile, Tub, Tub w/Jets, Updated Bath(s), Window
Kitchen
Breakfast Nook, Countertop - Granite, Countertop - Stone, Hookups - Gas, Island, Skylight(s), Updated
Appliances
Built-in BBQ Grill, Cooktop - Gas, Dishwasher, Garbage Disposal, Hood Over Range, Ice Maker, Microwave, Oven - Built-In, Oven - Gas, Oven Range - Built-In, Gas, Dryer, Washer
Dining Room
Breakfast Nook, Formal Area
Fireplace
Living Room
Flooring
Carpet, Wood
Laundry
Cabinets, Chute, Laundry - Yes, Laundry Area, Tub / Sink
Cooling
Central Forced Air, Multi-Zone
Heating
Central Forced Air, Heating - 2+ Zones
Exterior Features
Pool
Spa - Private, Spa/Hot Tub
Parking, School, and Other Information
Garage/Parking
Access - Interior, Attached Garage, Covered Parking, Enclosed, Gate/Door Opener, Guest / Visitor Parking, Other, Parking - Independent, Side By Side, Garage: 2 Car(s)
High School District
Acalanes Union High
Sewer
Public Sewer
Water
Public
Unit Information
| # Buildings | # Leased Units | # Total Units |
|---|---|---|
| 0 | – | – |
Neighborhood: Around This Home
Neighborhood: Local Demographics
Market Trends Charts
69 La Espiral is a Single Family Residence in Orinda, CA 94563. This 4,190 square foot property sits on a 0.688 Acres Lot and features 4 bedrooms & 3 full and 1 partial bathrooms. It is currently priced at $2,725,000 and was built in 1937. This address can also be written as 69 La Espiral, Orinda, CA 94563.
©2025 San Francisco Association of Realtors® MLS. All rights reserved. All data, including all measurements and calculations of area, is obtained from various sources and has not been, and will not be, verified by broker or MLS. All information should be independently reviewed and verified for accuracy. Properties may or may not be listed by the office/agent presenting the information. Information provided is for personal, non-commercial use by the viewer and may not be redistributed without explicit authorization from San Francisco Association of Realtors® MLS.
Presently MLSListings.com displays Active, Contingent, Pending, and Recently Sold listings. Recently Sold listings are properties which were sold within the last three years. After that period listings are no longer displayed in MLSListings.com. Pending listings are properties under contract and no longer available for sale. Contingent listings are properties where there is an accepted offer, and seller may be seeking back-up offers. Active listings are available for sale.
This listing information is up-to-date as of November 17, 2025. For the most current information, please contact Regina Gaspari, (925) 413-9225
