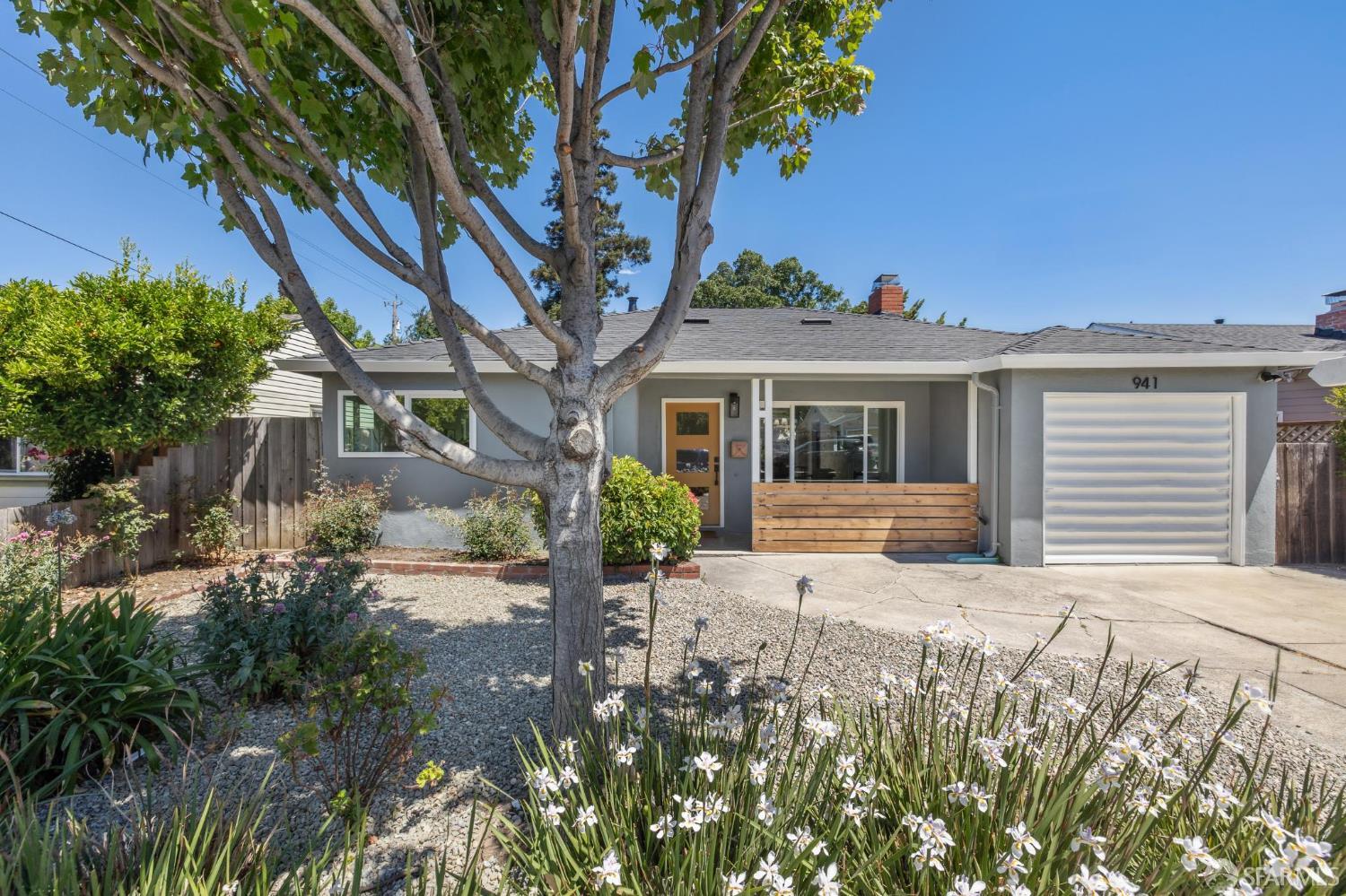941 Norton St, San Mateo, CA 94401
$1,350,000 Mortgage Calculator Sold on Sep 11, 2025 Single Family Residence
Property Details
About this Property
This freshly remodeled mid-century beauty with a detached accessory unit is ready for you to make it your own. The main home offers 3 spacious bedrooms and a full bath, anchored by a bright, sunlit living room with a cozy wood-burning fireplaceperfect for chilly evenings. Entertain with ease as the formal dining area flows effortlessly into a dream chef's kitchen, showcasing all-new stainless steel appliances, expansive wraparound quartz counters, a stylish stone tile backsplash, and abundant cabinetry on three walls. From the dining room, a sliding glass door opens to a covered patio and sprawling backyard beyond, ideal for lively summer BBQs or quiet nights under the stars. At the rear of the property, a fully permitted accessory unit with kitchenette, bath, living room, and bedroom provides endless possibilities. The extra large lot, landscaped in front and back, features multiple mature fruit trees, and is ready for you to put your green thumb to work. An attached one car garage with laundry plus a carport offer flexible parking. All just minutes from Hwy 101 and 92, putting the Peninsula, San Francisco, and East Bay within easy reach.
MLS Listing Information
MLS #
SF425065533
MLS Source
San Francisco Association of Realtors® MLS
Interior Features
Bedrooms
Remodeled
Bathrooms
Shower(s) over Tub(s), Tile, Updated Bath(s), Window
Kitchen
Hookups - Gas, Hookups - Ice Maker, Other, Pantry Cabinet, Updated
Appliances
Garbage Disposal, Ice Maker, Microwave, Other, Oven - Built-In, Oven - Gas, Oven Range - Built-In, Gas, Washer
Dining Room
Dining Area in Living Room, Formal Area, Other
Fireplace
Brick, Living Room, Wood Burning
Flooring
Carpet, Laminate, Tile
Laundry
220 Volt Outlet, In Garage
Cooling
None
Heating
Fireplace, Wall Furnace
Exterior Features
Roof
Composition, Shingle
Foundation
Slab
Style
Flat, Other, Traditional
Parking, School, and Other Information
Garage/Parking
Access - Interior, Attached Garage, Facing Front, Other, Parking - Independent, Private / Exclusive, Garage: 1 Car(s)
Sewer
Public Sewer
Water
Public
Unit Information
| # Buildings | # Leased Units | # Total Units |
|---|---|---|
| 0 | – | – |
Neighborhood: Around This Home
Neighborhood: Local Demographics
Market Trends Charts
941 Norton St is a Single Family Residence in San Mateo, CA 94401. This 1,457 square foot property sits on a 6,420 Sq Ft Lot and features 3 bedrooms & 1 full and 1 partial bathrooms. It is currently priced at $1,350,000 and was built in 1950. This address can also be written as 941 Norton St, San Mateo, CA 94401.
©2025 San Francisco Association of Realtors® MLS. All rights reserved. All data, including all measurements and calculations of area, is obtained from various sources and has not been, and will not be, verified by broker or MLS. All information should be independently reviewed and verified for accuracy. Properties may or may not be listed by the office/agent presenting the information. Information provided is for personal, non-commercial use by the viewer and may not be redistributed without explicit authorization from San Francisco Association of Realtors® MLS.
Presently MLSListings.com displays Active, Contingent, Pending, and Recently Sold listings. Recently Sold listings are properties which were sold within the last three years. After that period listings are no longer displayed in MLSListings.com. Pending listings are properties under contract and no longer available for sale. Contingent listings are properties where there is an accepted offer, and seller may be seeking back-up offers. Active listings are available for sale.
This listing information is up-to-date as of September 16, 2025. For the most current information, please contact Scott Rose, (415) 678-7883
