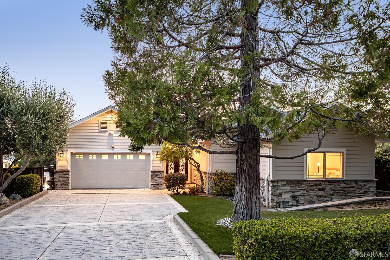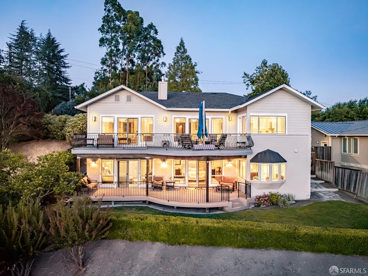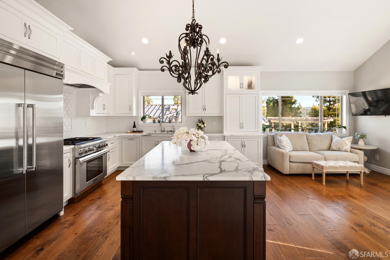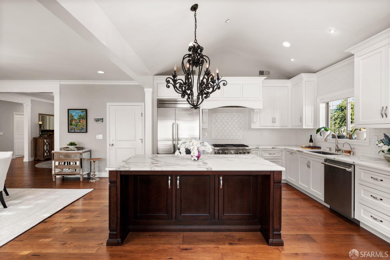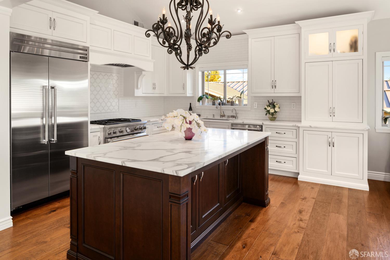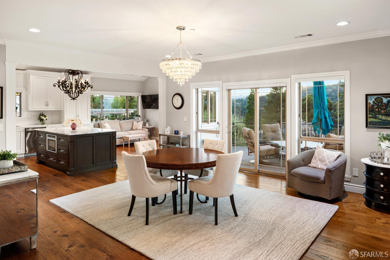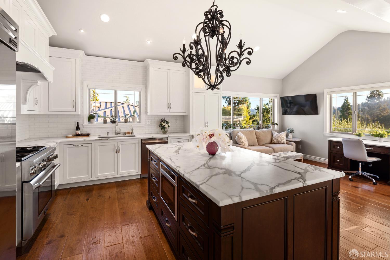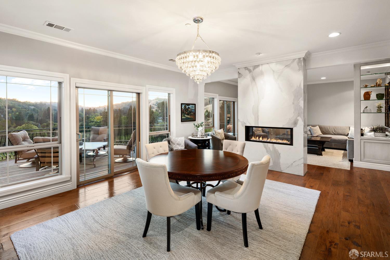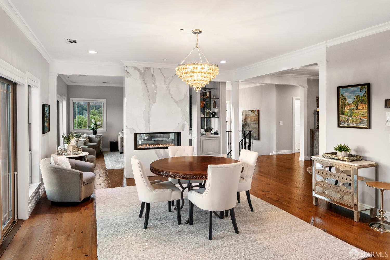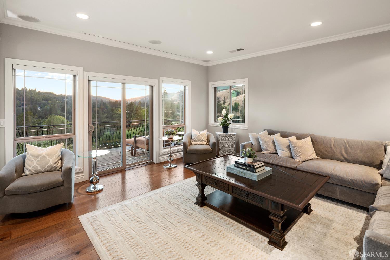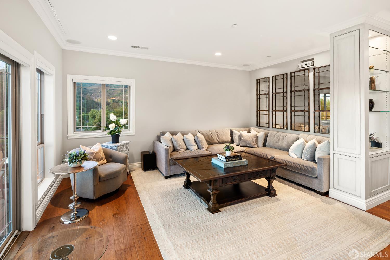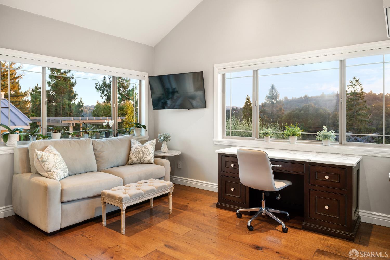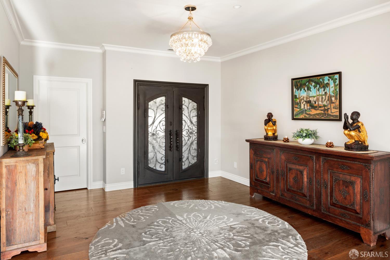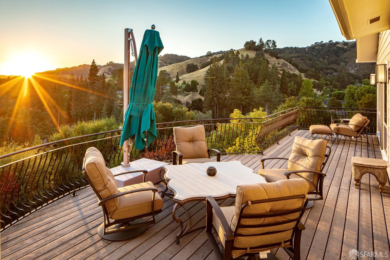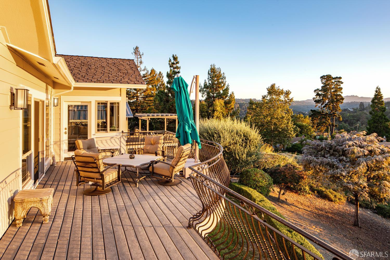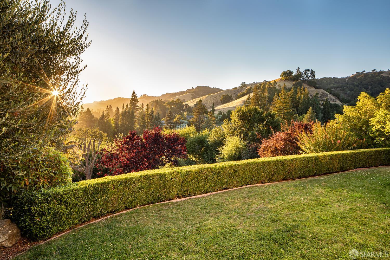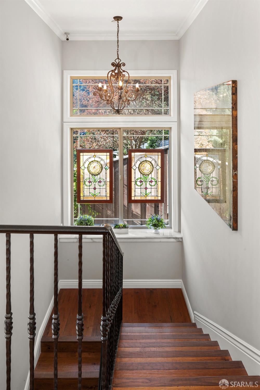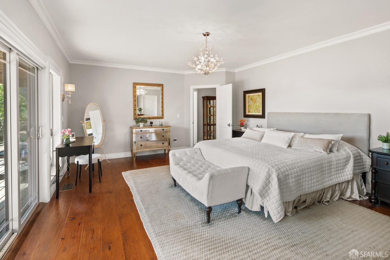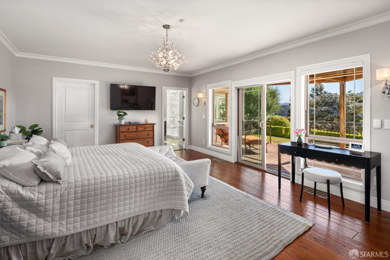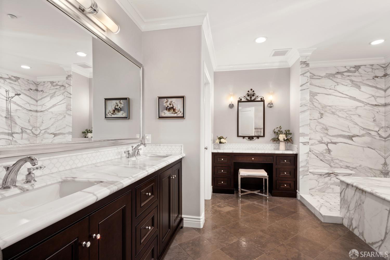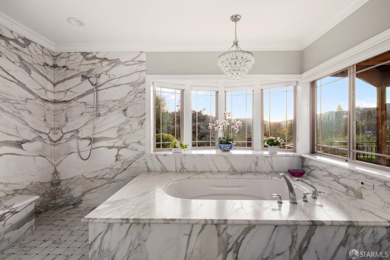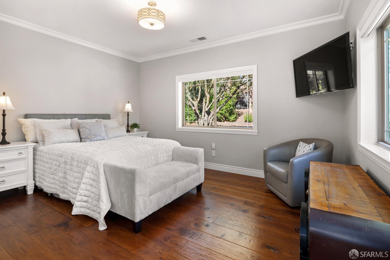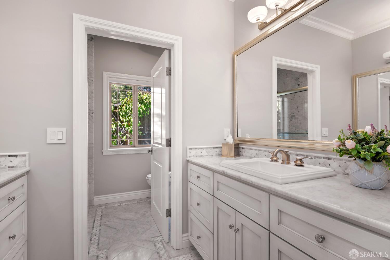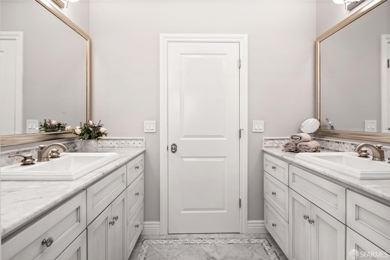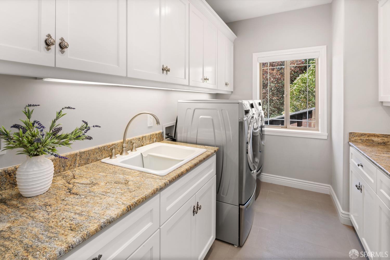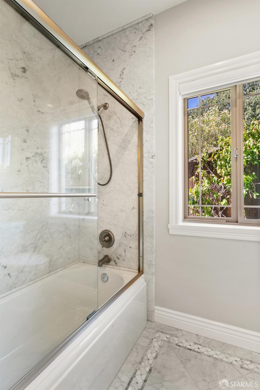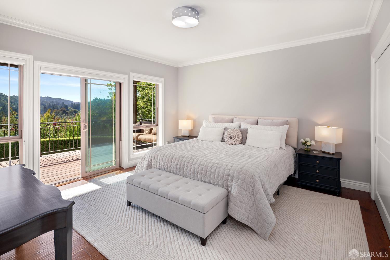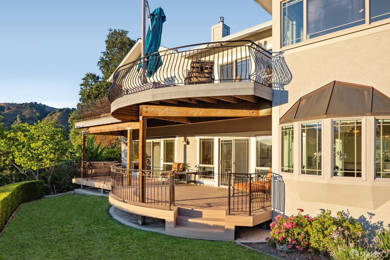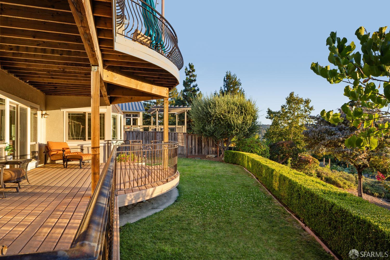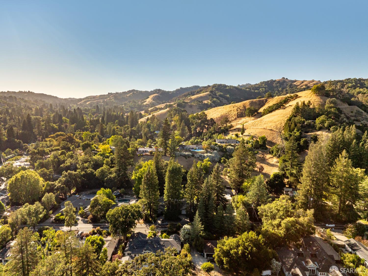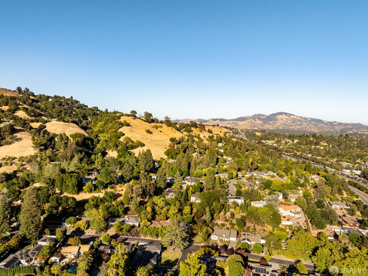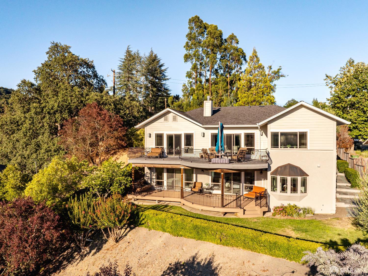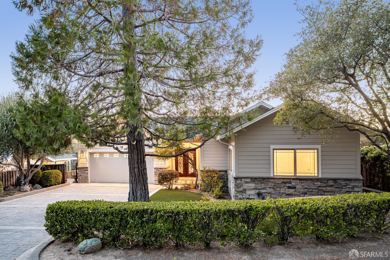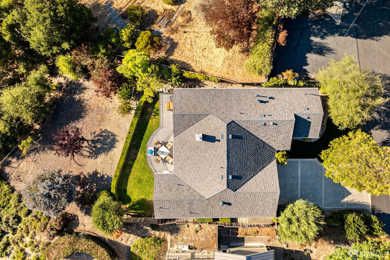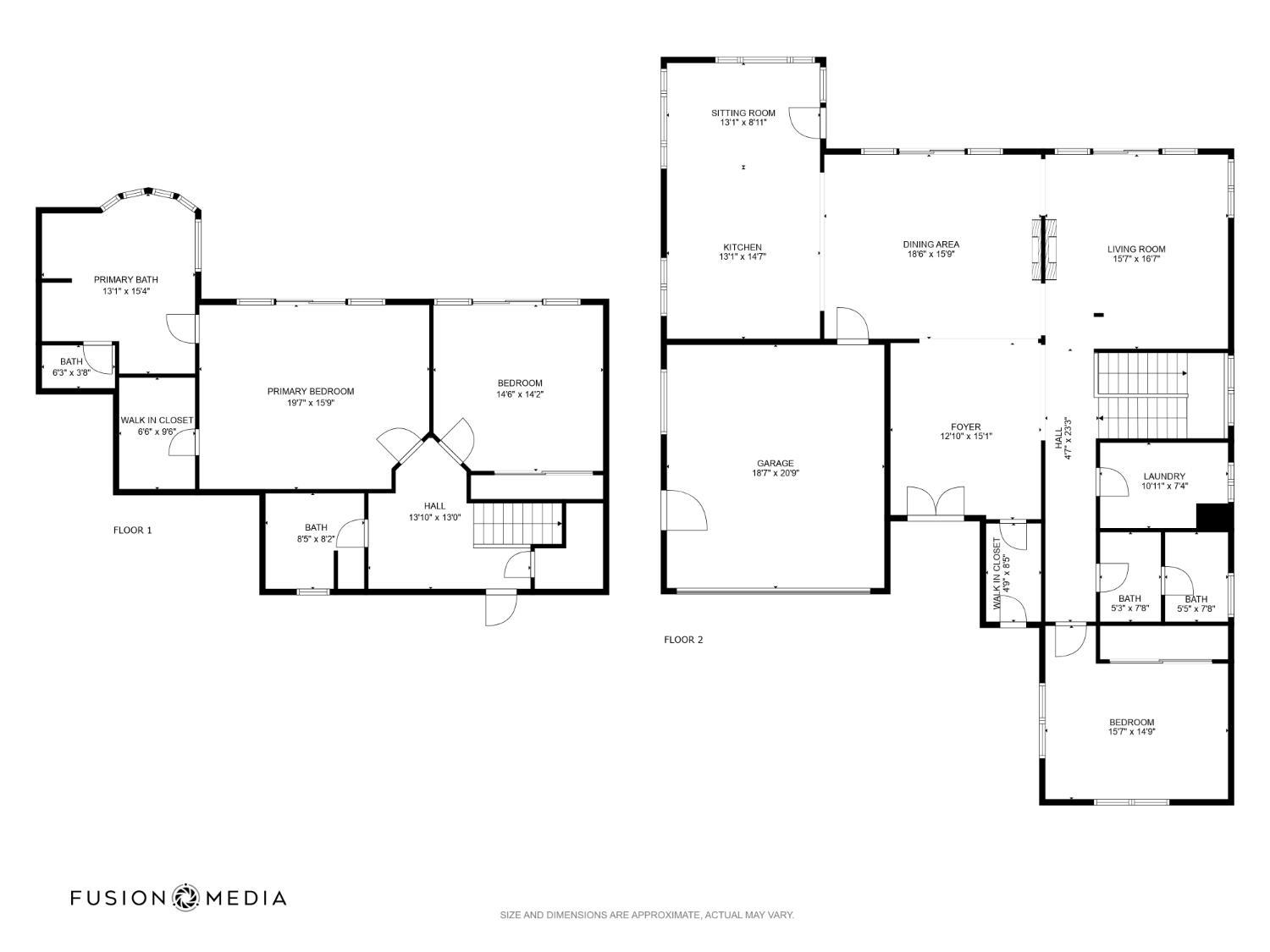Property Details
About this Property
Experience beauty and peace of mind in this thoughtfully designed home that elevates everyday living. Calacatta marble graces the kitchen, dining room, living room, and primary bath, with elegant wrought iron accents on the front door, stair rails, and deck railings. Lighting shines with glass chandeliers in the entry, dining room, and primary bath, plus two wrought iron chandeliers over the kitchen island and stairwell. Jewelry-like hardware adorns every cabinet and drawer, and Hunter Douglas window coverings dress every window and sliding door. High-end wood laminate flooring flows throughout, complemented by marble. The primary suite is a true retreat with a jetted tub, luxurious shower, and book-matched Calcutta marble surround. A generous walk-in closet with built-ins keeps everything organized, and the suite opens to a large lower deck. Wake up to stunning views daily. The location offers a perfect walking score and superb transit accessBART is under half a mile away. This is a smart home with extensive security features, including added fire protection, video monitoring, glass shatter detectors, alarm system, automatic blinds, and a home theater system, most controllable from your phone. This is a refined sanctuary designed for beauty, comfort, and effortless living.
MLS Listing Information
MLS #
SF425065008
MLS Source
San Francisco Association of Realtors® MLS
Days on Site
5
Interior Features
Bathrooms
Double Sinks, Marble
Kitchen
Breakfast Nook, Countertop - Marble, Island, Pantry
Appliances
Dishwasher, Garbage Disposal, Hood Over Range, Microwave, Oven - Gas, Dryer, Washer
Dining Room
Formal Area
Family Room
Vaulted Ceilings
Fireplace
Dining Room, Gas Piped, Living Room, Two-Way
Flooring
Laminate, Tile, Wood
Laundry
In Laundry Room, Tub / Sink
Cooling
Central Forced Air
Heating
Fireplace, Heating - 2+ Zones
Exterior Features
Pool
Pool - No
Style
Contemporary, Luxury, Modern/High Tech
Parking, School, and Other Information
Garage/Parking
Access - Interior, Attached Garage, Facing Front, Gate/Door Opener, Other, Side By Side, Garage: 2 Car(s)
Sewer
Public Sewer
Water
Public
Unit Information
| # Buildings | # Leased Units | # Total Units |
|---|---|---|
| 0 | – | – |
Neighborhood: Around This Home
Neighborhood: Local Demographics
Market Trends Charts
Nearby Homes for Sale
1127 Oak Hill Rd is a Single Family Residence in Lafayette, CA 94549. This 2,858 square foot property sits on a 0.31 Acres Lot and features 3 bedrooms & 3 full bathrooms. It is currently priced at $2,688,000 and was built in 2003. This address can also be written as 1127 Oak Hill Rd, Lafayette, CA 94549.
©2025 San Francisco Association of Realtors® MLS. All rights reserved. All data, including all measurements and calculations of area, is obtained from various sources and has not been, and will not be, verified by broker or MLS. All information should be independently reviewed and verified for accuracy. Properties may or may not be listed by the office/agent presenting the information. Information provided is for personal, non-commercial use by the viewer and may not be redistributed without explicit authorization from San Francisco Association of Realtors® MLS.
Presently MLSListings.com displays Active, Contingent, Pending, and Recently Sold listings. Recently Sold listings are properties which were sold within the last three years. After that period listings are no longer displayed in MLSListings.com. Pending listings are properties under contract and no longer available for sale. Contingent listings are properties where there is an accepted offer, and seller may be seeking back-up offers. Active listings are available for sale.
This listing information is up-to-date as of August 18, 2025. For the most current information, please contact Neil Canlas, (415) 527-7070
