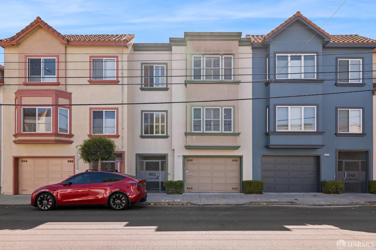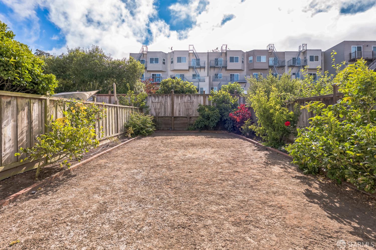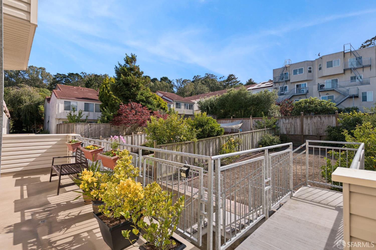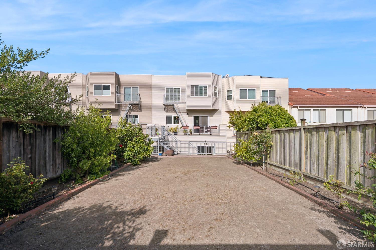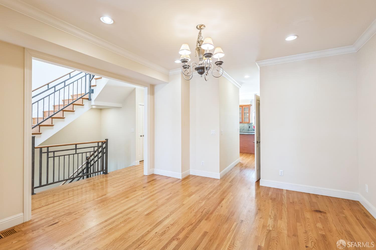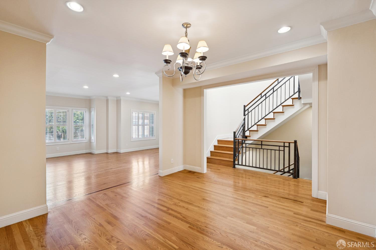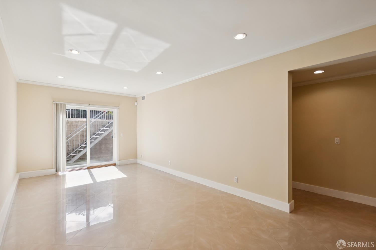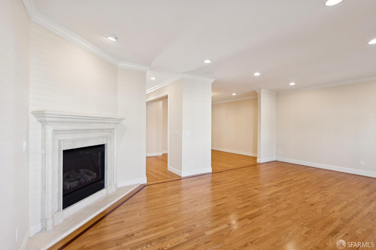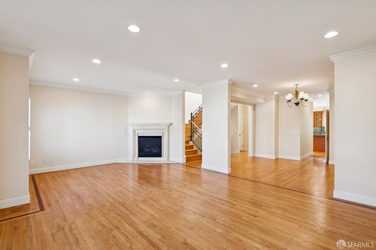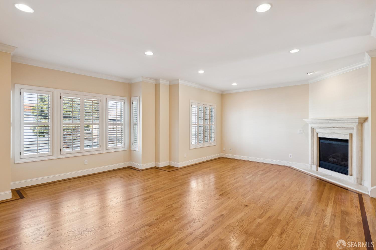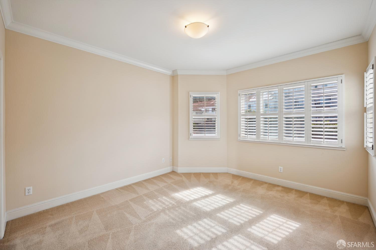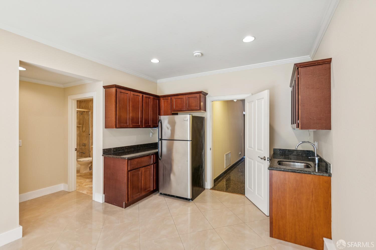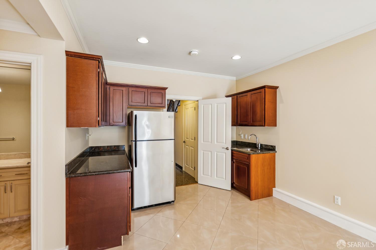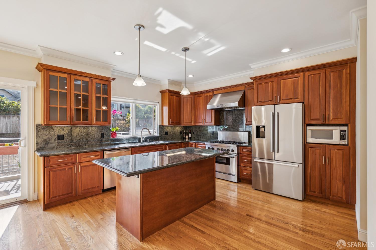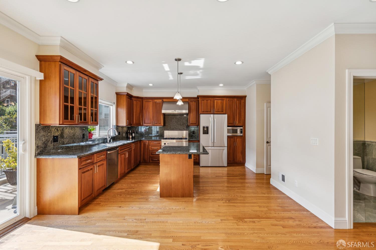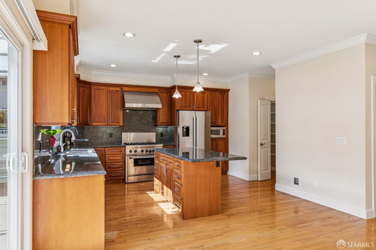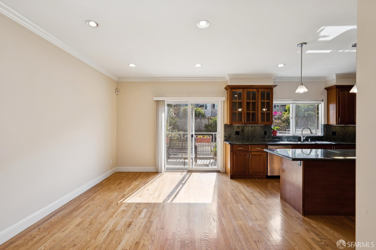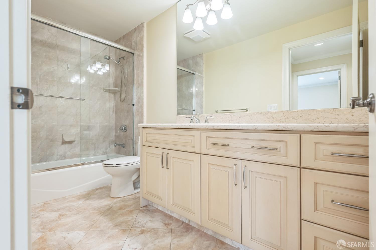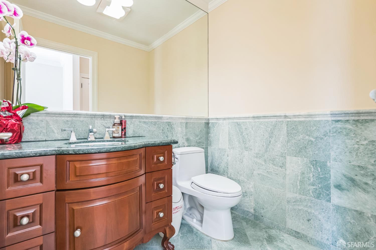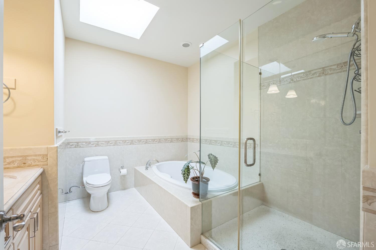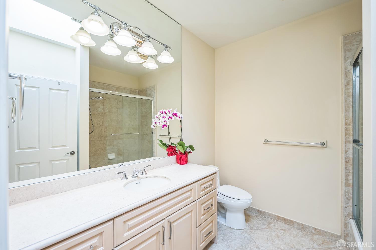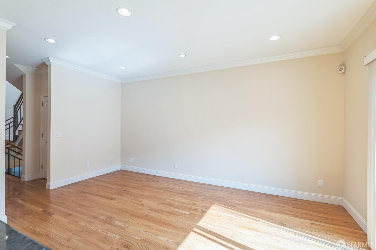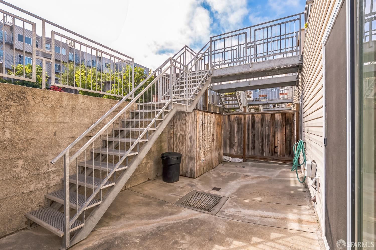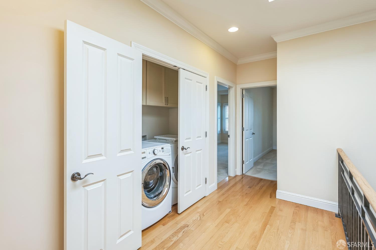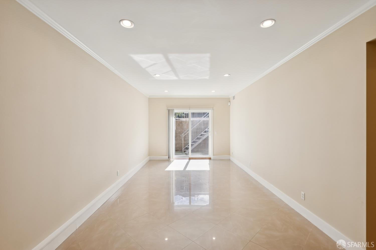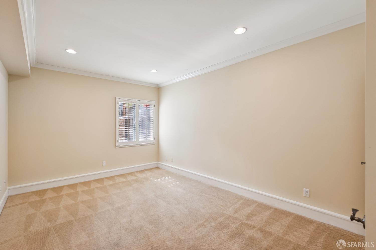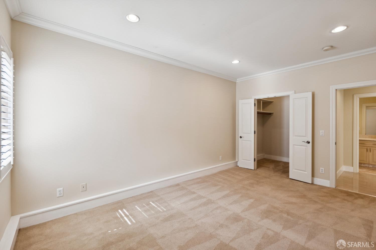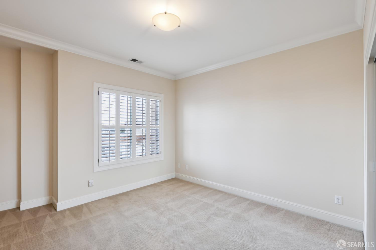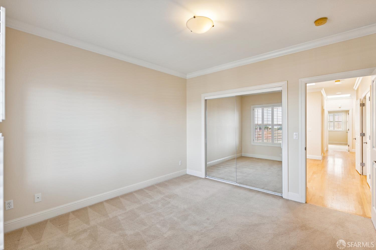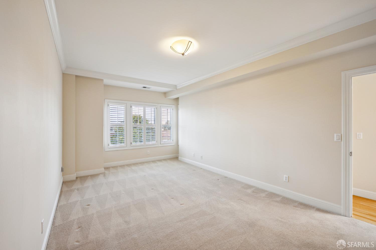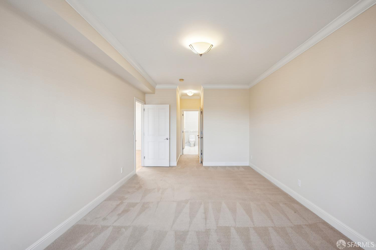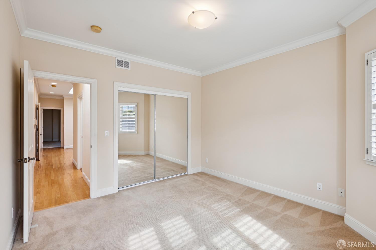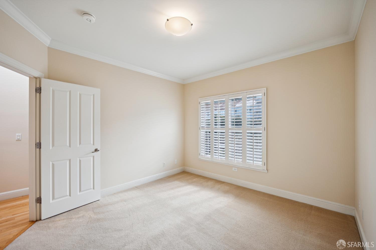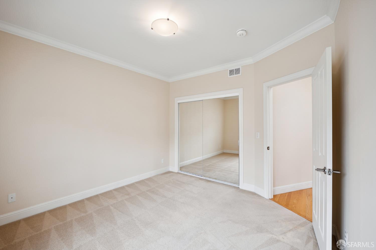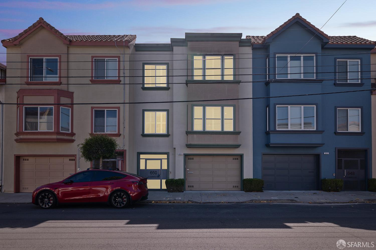660 Cambridge St, San Francisco, CA 94134
$1,890,000 Mortgage Calculator Active Single Family Residence
Property Details
About this Property
Welcome to one of the newest and most spacious homes in San Francisco, meticulously maintained and thoughtfully upgraded throughout. This elegant residence features custom high-end window blinds, gleaming hardwood floors, and a cozy gas fireplace for added warmth and comfort. Expansive skylights and windows fill the home with natural light, creating a bright, inviting atmosphere in every room. The open-concept kitchen is ideal for daily living and entertaining, featuring a generous center island that flows seamlessly into the dining area and family room. Designed for flexibility, the layout supports multi-generational living, with a first-floor setup perfect for extended family or potential rental income. The 3,000 sq ft lot may also allow for a future ADU (Accessory Dwelling Unit), adding long-term value and versatility. Additional highlights include walk-in closets on both the first floor and in the upstairs grand suite, plus dual laundry areas, one on the garage level and another upstairs for added convenience. Ideally located just minutes from major freeways, shopping, parks, and top-rated schools. Don't miss this move-in ready opportunity offering modern upgrades, flexible living options, and a prime location!
MLS Listing Information
MLS #
SF425061216
MLS Source
San Francisco Association of Realtors® MLS
Days on Site
21
Interior Features
Bedrooms
Primary Bath, Primary Suite/Retreat - 2+
Bathrooms
Double Sinks, Jack and Jill
Kitchen
Breakfast Nook, Countertop - Granite, Island, Kitchen/Family Room Combo, Other, Pantry
Appliances
Dishwasher, Hood Over Range, Microwave, Other, Oven - Built-In, Oven - Gas, Dryer, Washer, Washer/Dryer
Dining Room
Dining Area in Family Room, Dining Bar, Formal Area, Other
Family Room
Deck Attached
Fireplace
Gas Log, Gas Starter, Living Room
Flooring
Carpet, Tile, Wood
Laundry
Cabinets, Hookup - Gas Dryer, In Closet, In Garage, Laundry - Yes
Cooling
Central Forced Air
Heating
Central Forced Air, Fireplace Insert
Exterior Features
Roof
Tile
Foundation
Slab
Pool
Pool - No
Style
Contemporary, Luxury
Parking, School, and Other Information
Garage/Parking
Attached Garage, Other, Parking - Independent, Garage: 0 Car(s)
Zoning
RH-1
Contact Information
Listing Agent
Mindy Yip
Realty ONE Group Complete
License #: 02229511
Phone: (916) 899-9103
Co-Listing Agent
Quoc Ly
Realty ONE Group Complete
License #: 01884807
Phone: (916) 996-7653
Unit Information
| # Buildings | # Leased Units | # Total Units |
|---|---|---|
| 0 | – | – |
Neighborhood: Around This Home
Neighborhood: Local Demographics
Market Trends Charts
Nearby Homes for Sale
660 Cambridge St is a Single Family Residence in San Francisco, CA 94134. This 3,480 square foot property sits on a 3,000 Sq Ft Lot and features 5 bedrooms & 3 full and 1 partial bathrooms. It is currently priced at $1,890,000 and was built in 2005. This address can also be written as 660 Cambridge St, San Francisco, CA 94134.
©2025 San Francisco Association of Realtors® MLS. All rights reserved. All data, including all measurements and calculations of area, is obtained from various sources and has not been, and will not be, verified by broker or MLS. All information should be independently reviewed and verified for accuracy. Properties may or may not be listed by the office/agent presenting the information. Information provided is for personal, non-commercial use by the viewer and may not be redistributed without explicit authorization from San Francisco Association of Realtors® MLS.
Presently MLSListings.com displays Active, Contingent, Pending, and Recently Sold listings. Recently Sold listings are properties which were sold within the last three years. After that period listings are no longer displayed in MLSListings.com. Pending listings are properties under contract and no longer available for sale. Contingent listings are properties where there is an accepted offer, and seller may be seeking back-up offers. Active listings are available for sale.
This listing information is up-to-date as of August 11, 2025. For the most current information, please contact Mindy Yip, (916) 899-9103
