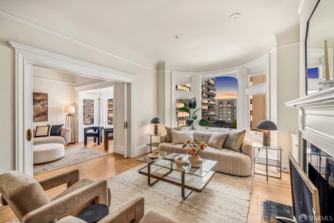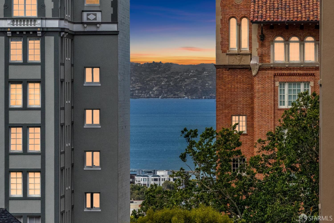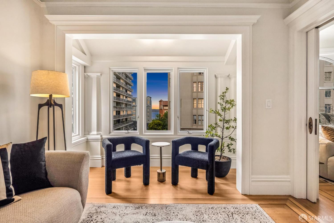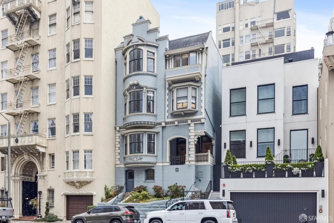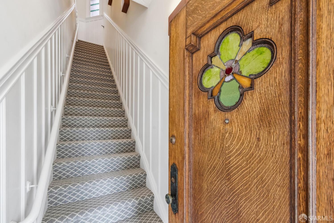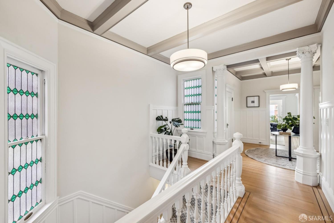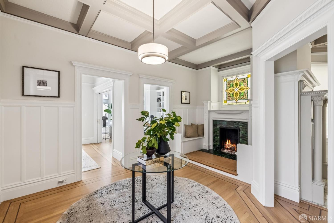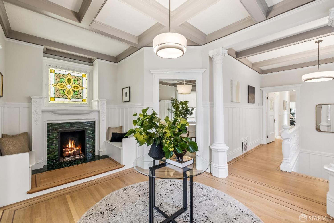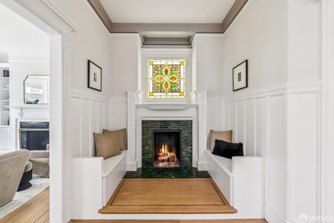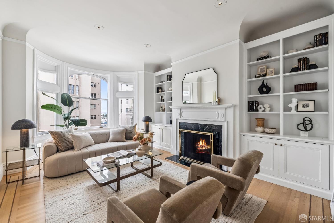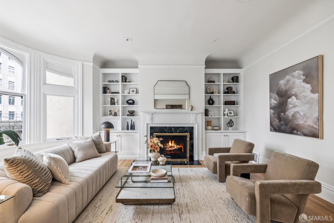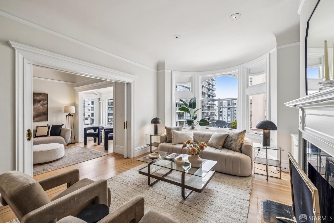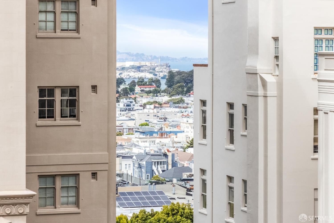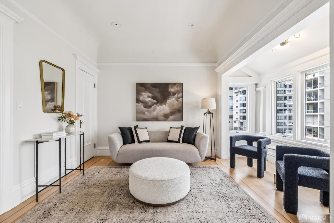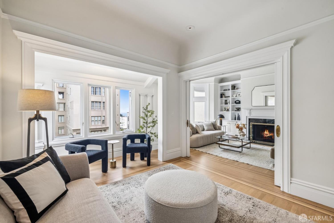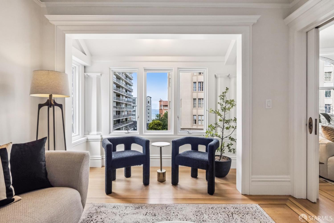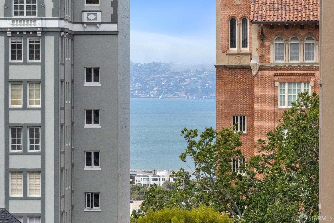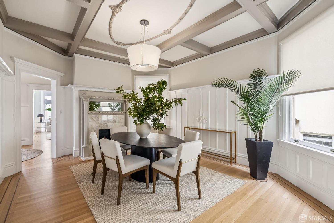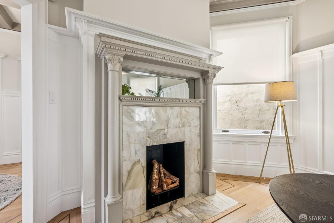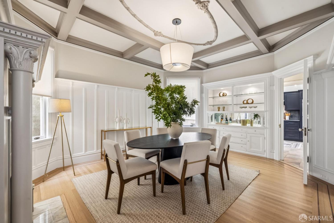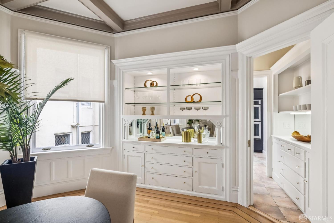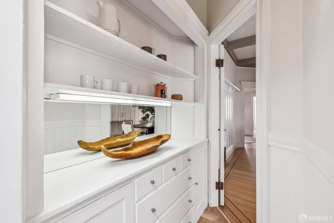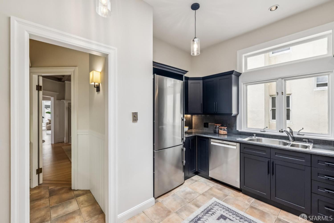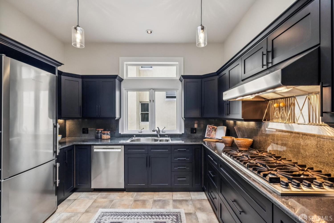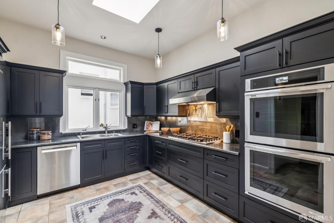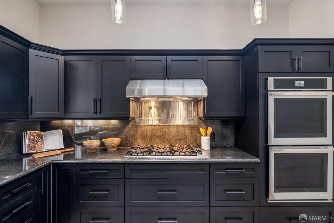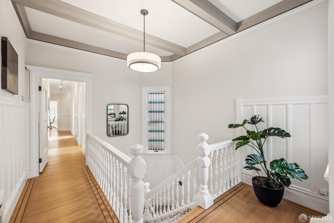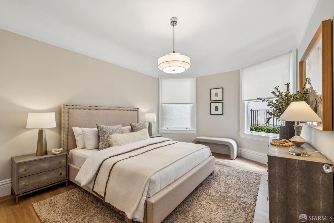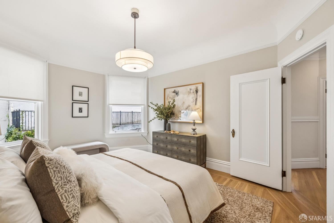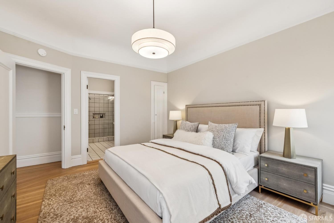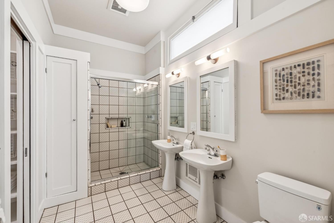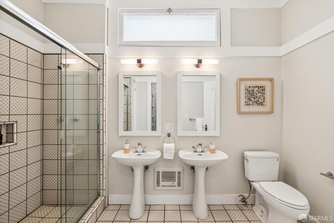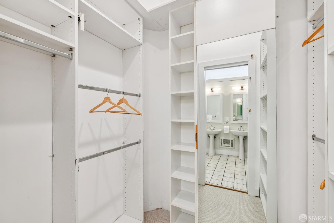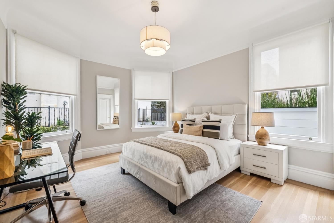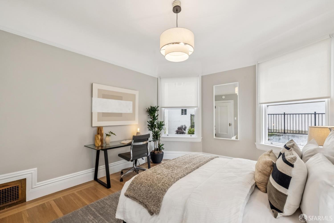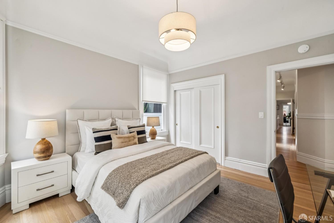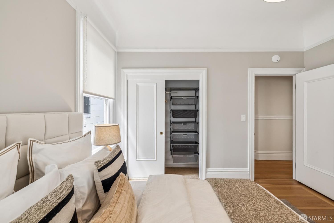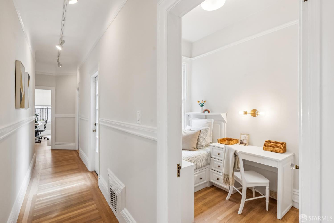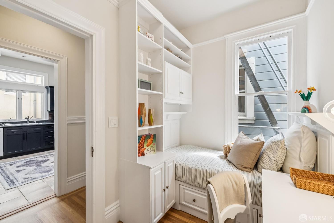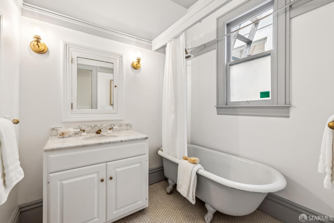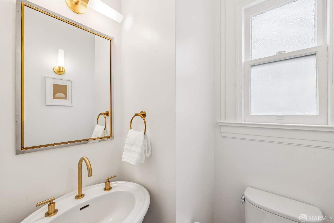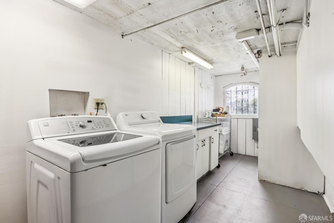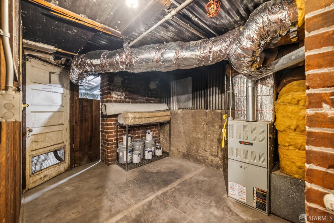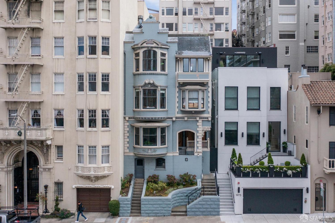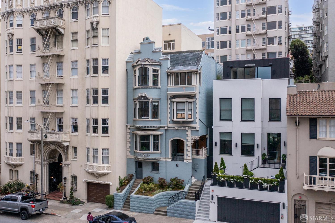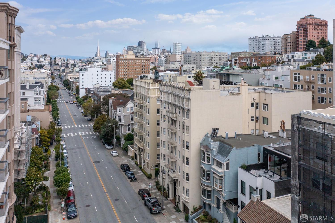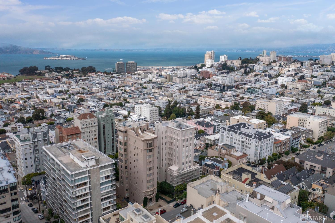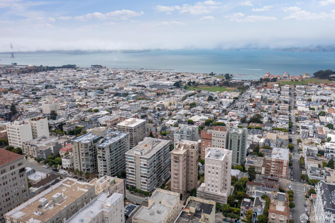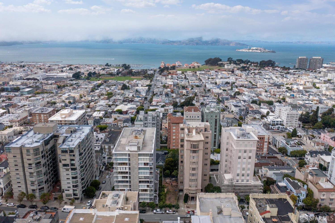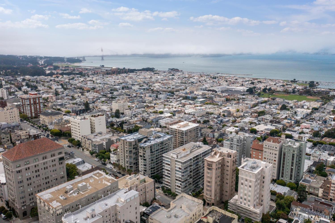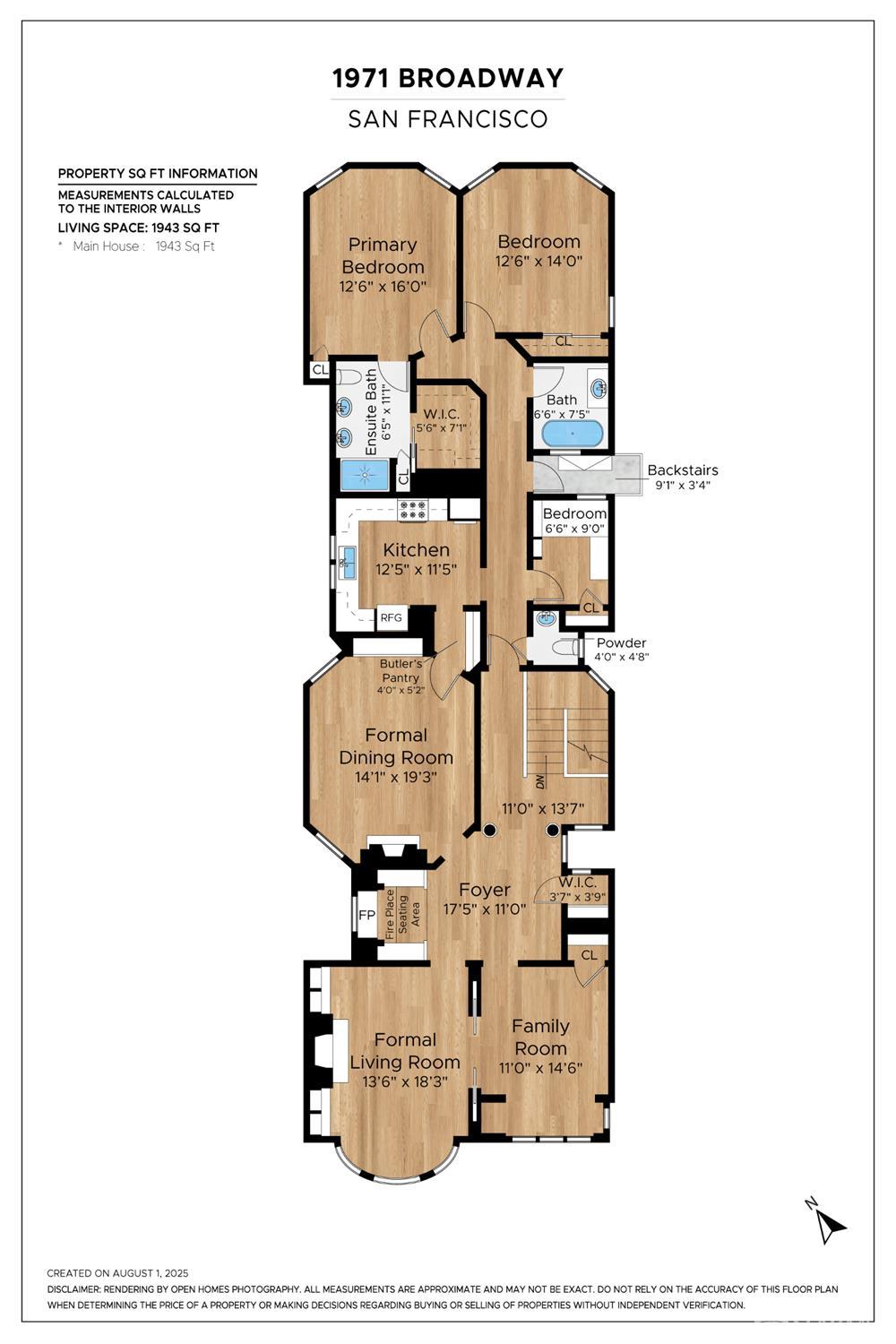Property Details
Upcoming Open Houses
About this Property
Perfectly perched atop a boutique Victorian building in Pacific Heights, this beautifully updated full-floor flat offers 1,943+/- sq. ft. of elegant, turn-key living space w/ peek-a-boo views of the bay. Blending stunning architectural details w/ luxurious modern updates, the home features 3 bedrooms and 2 baths. Enter into a dramatic formal foyer graced by Corinthian-style columns, 10-foot box beam ceilings, wainscoting, and a built-in fireplace nook. A stunning living room w/ gas fireplace, bay windows w/ views, and cove ceilings flows into a light-filled family room. The formal dining room boasts a decorative marble fireplace and gorgeous built-ins. A butler's pantry leads into the chef's kitchen, complete w/ large skylight and a stainless suite of appliances including Viking 6-burner range, dual ovens, Liebherr fridge, and new Bosch dishwasher. Bedroom highlights include a luxurious primary suite w/ walk-in closet and en-suite bath. Refinished hardwood floors, all new contemporary lighting, and custom paint throughout. Deeded roof rights offer potential opportunity to create a private roof-top deck & parking is available directly across the street. This prime location boasts a 95 Walk Score, with top-tier boutiques and eateries just steps away on nearby Union and Fillmore St.
MLS Listing Information
MLS #
SF425059299
MLS Source
San Francisco Association of Realtors® MLS
Days on Site
9
Interior Features
Bedrooms
Primary Bath, Primary Suite/Retreat
Bathrooms
Shower(s) over Tub(s), Split Bath, Tile, Window
Kitchen
Countertop - Granite, Hookups - Ice Maker, Other, Pantry, Pantry Cabinet, Skylight(s)
Appliances
Cooktop - Gas, Dishwasher, Garbage Disposal, Hood Over Range, Ice Maker, Other, Oven - Double, Oven - Gas, Oven - Self Cleaning, Refrigerator, Dryer, Washer
Dining Room
Formal Dining Room, Other
Family Room
Other, Vaulted Ceilings, View
Fireplace
Gas Starter, Insert, Living Room, Other
Flooring
Carpet, Tile, Wood
Laundry
Cabinets, In Laundry Room, Laundry - Yes, Tub / Sink
Heating
Central Forced Air, Fireplace Insert
Exterior Features
Roof
Bitumen
Foundation
Slab
Style
Flat, Luxury, Victorian
Parking, School, and Other Information
Garage/Parking
Garage: 0 Car(s)
Sewer
Public Sewer
Water
Public
HOA Fee
$500
HOA Fee Frequency
Monthly
Zoning
RM2
Unit Information
| # Buildings | # Leased Units | # Total Units |
|---|---|---|
| 3 | – | – |
Neighborhood: Around This Home
Neighborhood: Local Demographics
Market Trends Charts
Nearby Homes for Sale
1971 Broadway St is a Condominium in San Francisco, CA 94109. This 1,943 square foot property sits on a 3,060 Sq Ft Lot and features 3 bedrooms & 2 full bathrooms. It is currently priced at $2,195,000 and was built in 1895. This address can also be written as 1971 Broadway St, San Francisco, CA 94109.
©2025 San Francisco Association of Realtors® MLS. All rights reserved. All data, including all measurements and calculations of area, is obtained from various sources and has not been, and will not be, verified by broker or MLS. All information should be independently reviewed and verified for accuracy. Properties may or may not be listed by the office/agent presenting the information. Information provided is for personal, non-commercial use by the viewer and may not be redistributed without explicit authorization from San Francisco Association of Realtors® MLS.
Presently MLSListings.com displays Active, Contingent, Pending, and Recently Sold listings. Recently Sold listings are properties which were sold within the last three years. After that period listings are no longer displayed in MLSListings.com. Pending listings are properties under contract and no longer available for sale. Contingent listings are properties where there is an accepted offer, and seller may be seeking back-up offers. Active listings are available for sale.
This listing information is up-to-date as of August 24, 2025. For the most current information, please contact Marla Moresi-Valdes, (415) 971-2535
