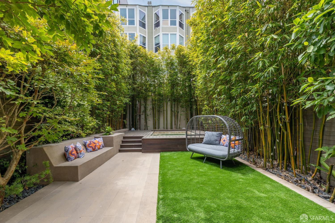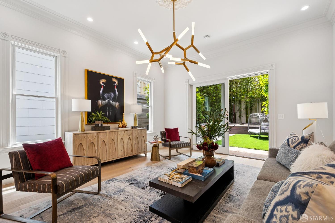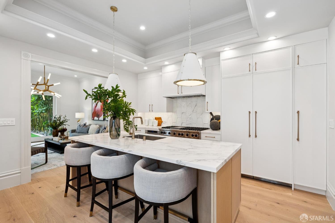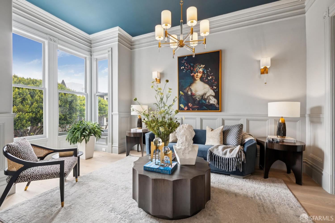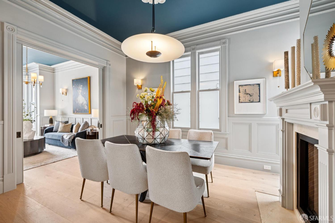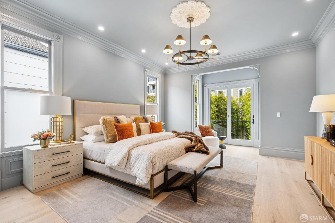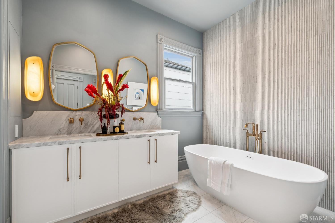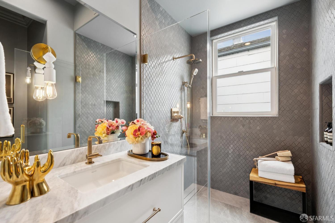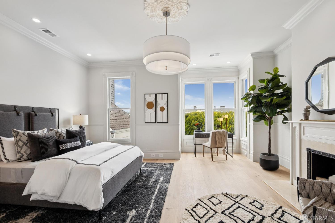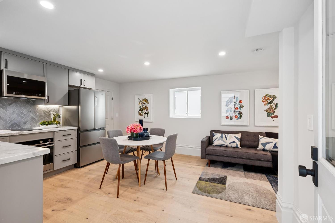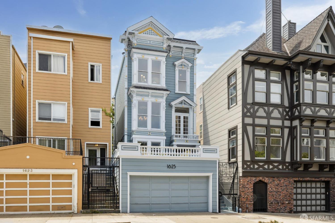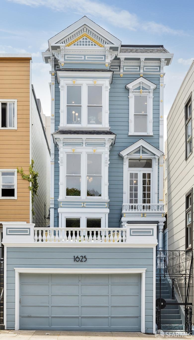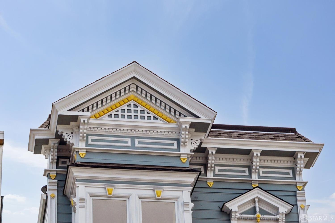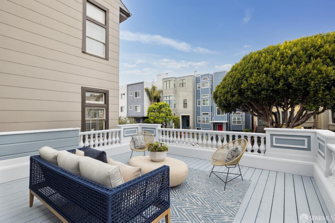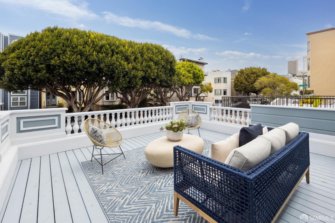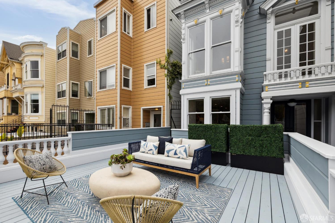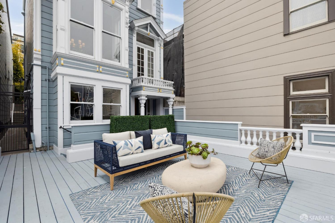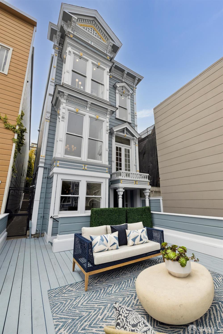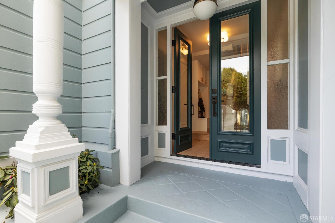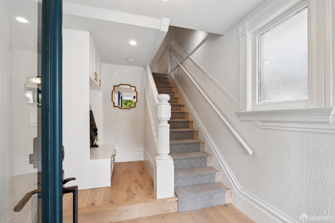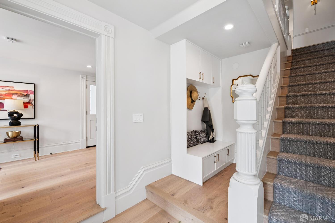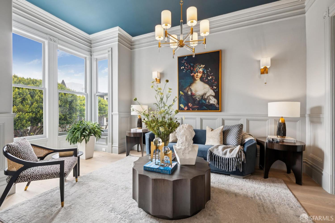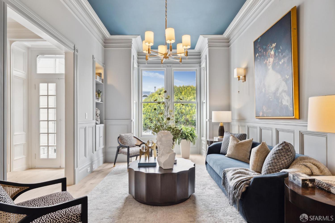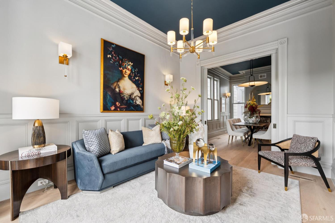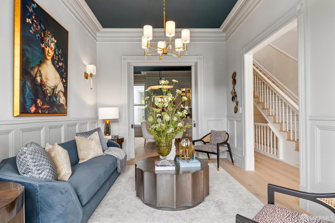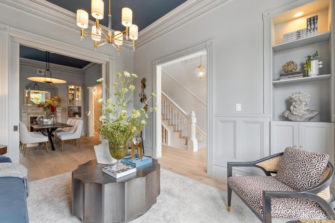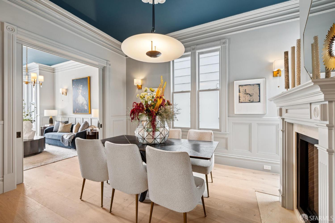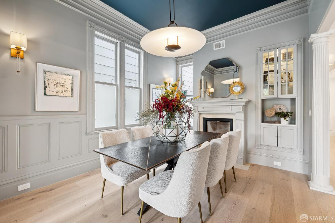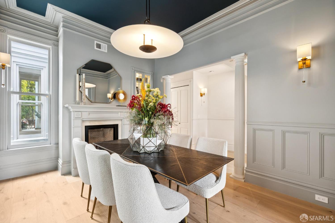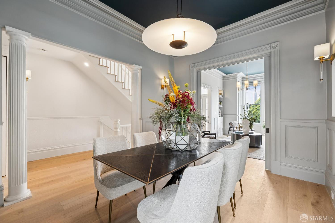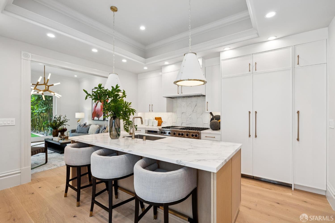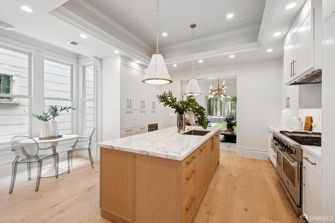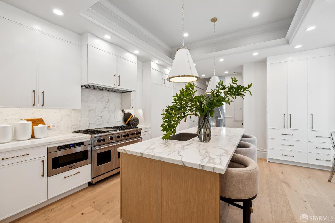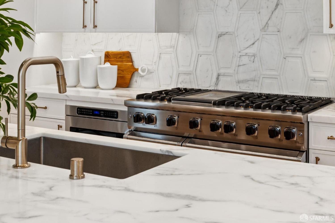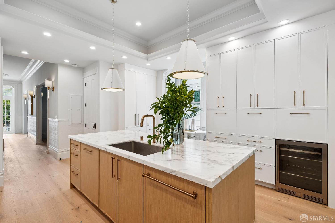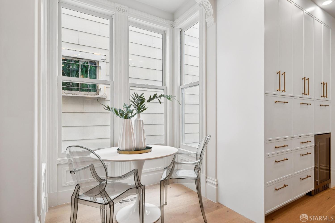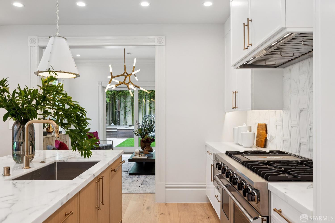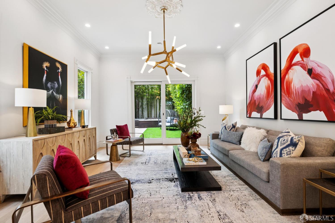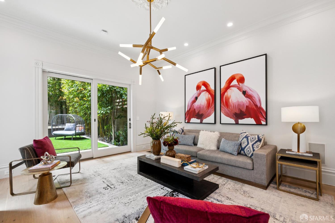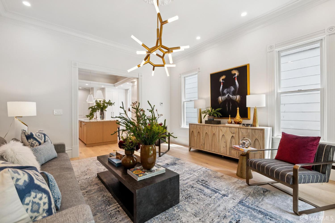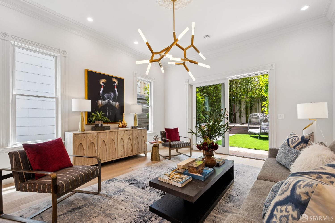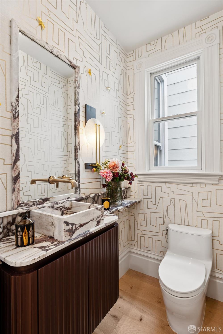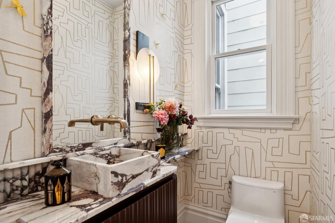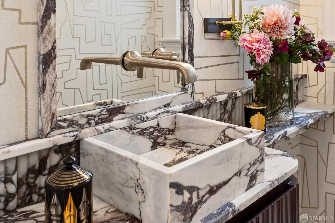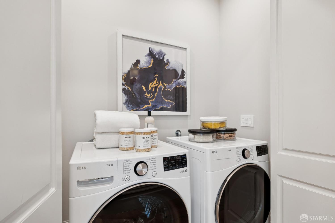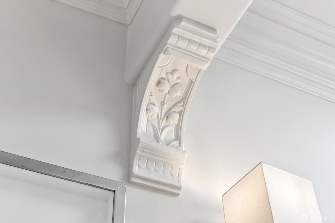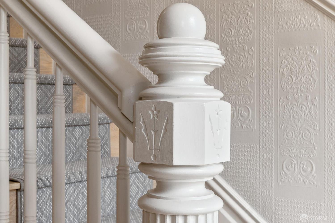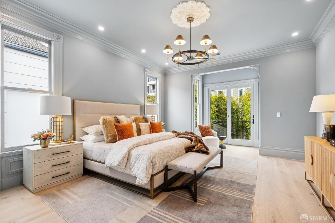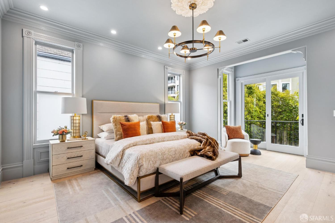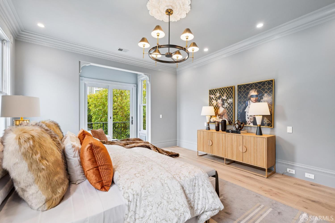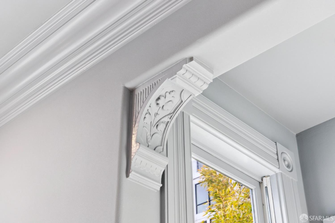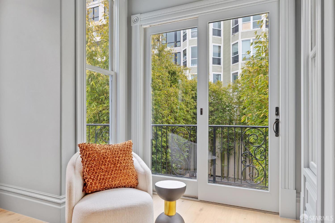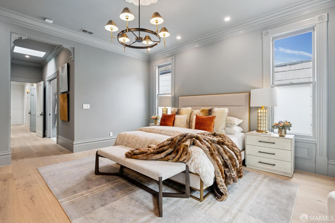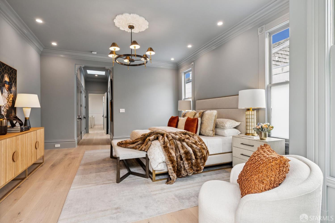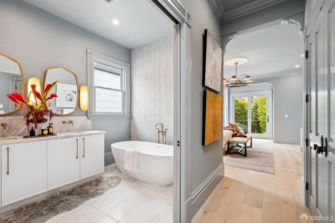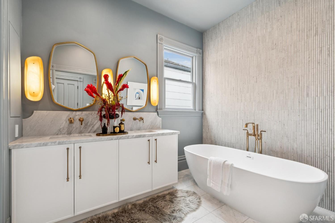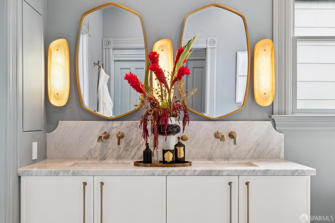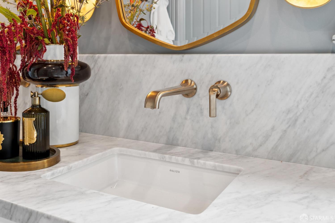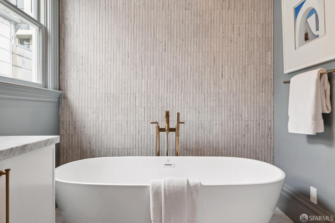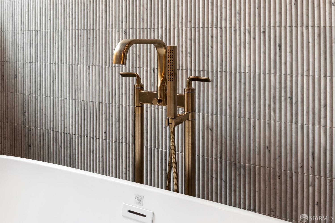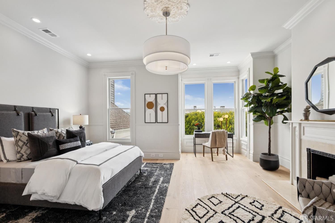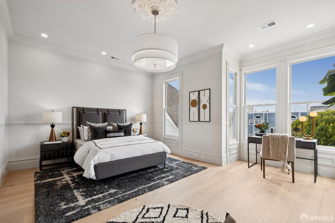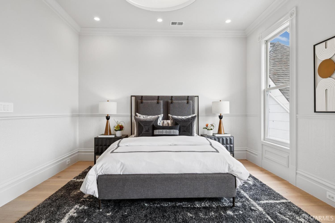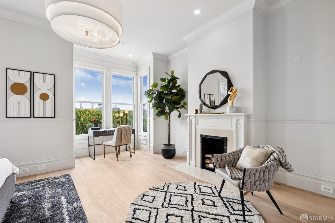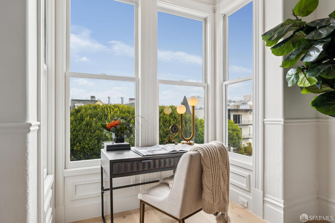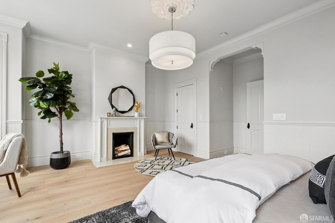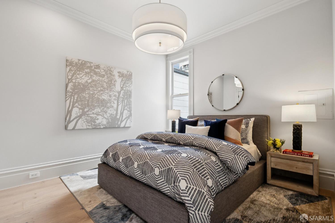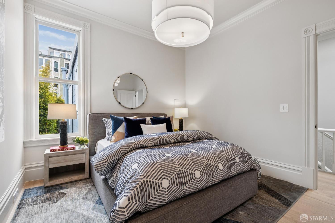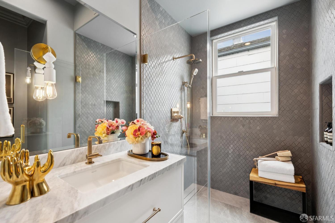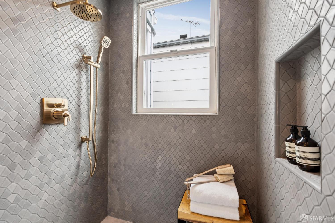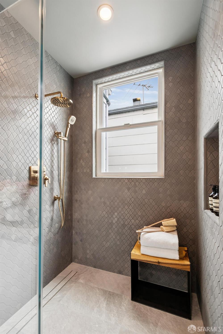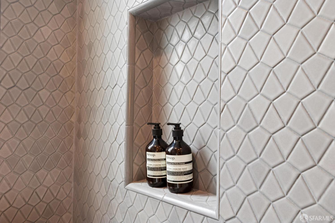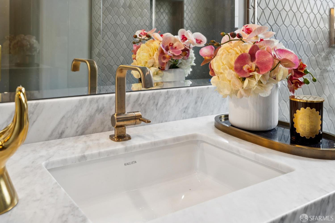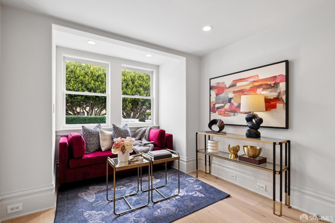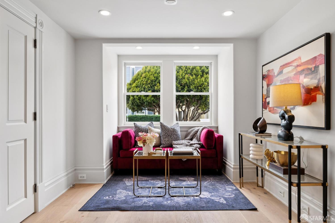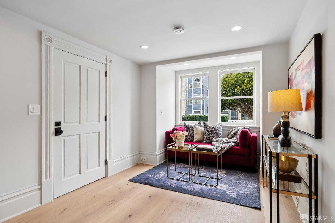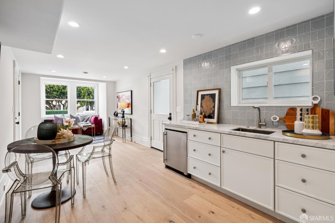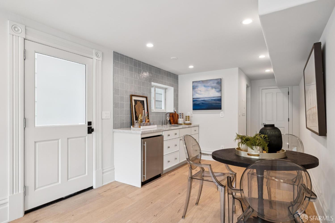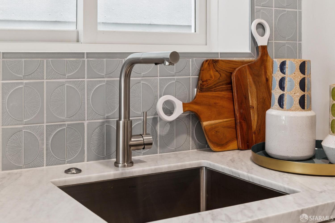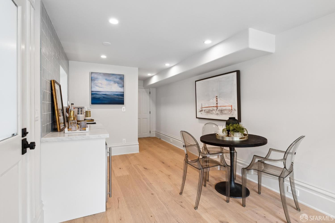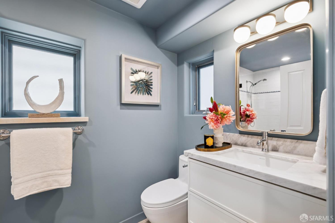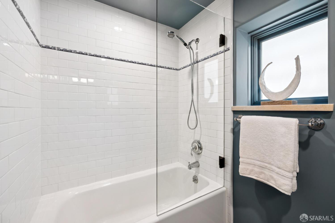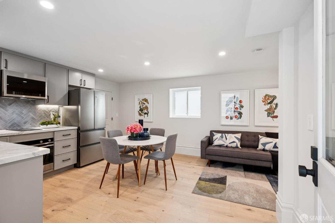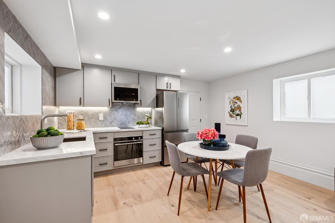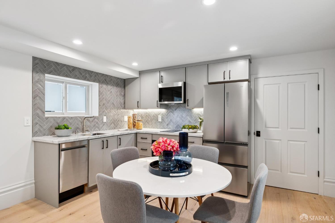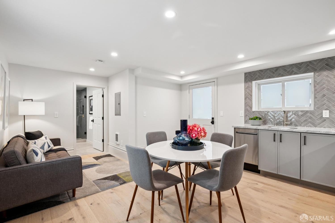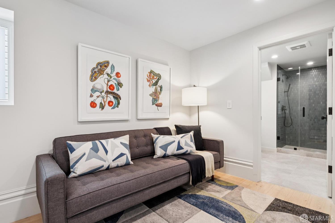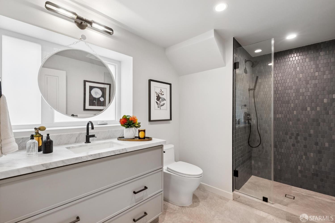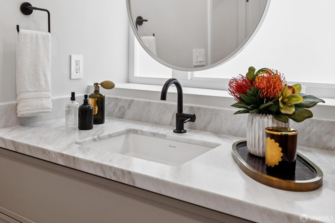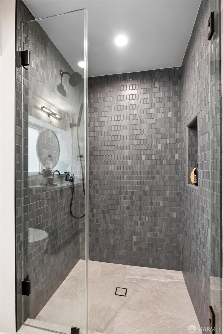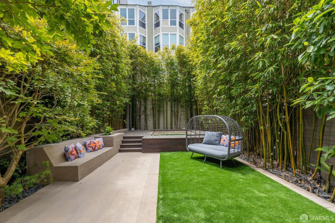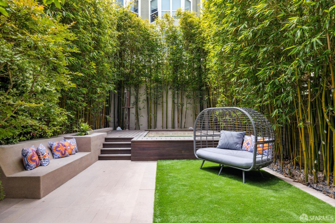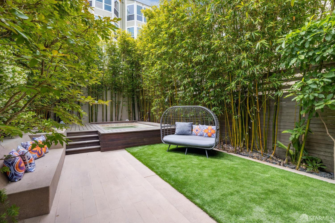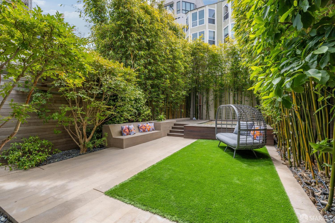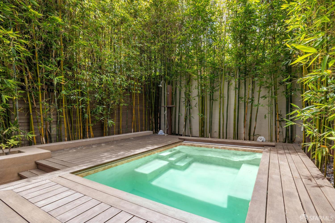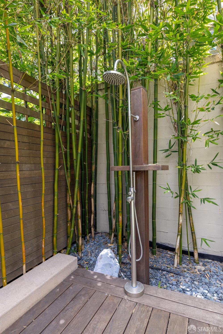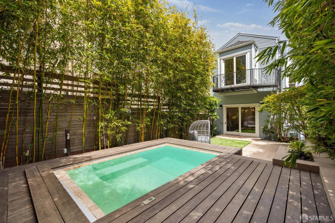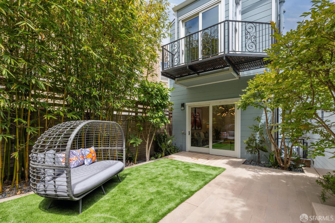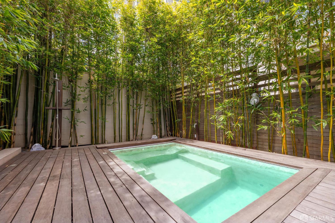1625 Vallejo St, San Francisco, CA 94123
$4,995,000 Mortgage Calculator Active Single Family Residence
Property Details
Upcoming Open Houses
About this Property
Impeccably remodeled Pac Heights Victorian home. Extensive top-to-bottom modern renovation, this home showcases 4BR/4.5BA, separate guest/au pair quarters, epicurean kitchen, formal living/dining rms, large family rm, outdoor terrace & garden oasis w/ custom heated pool. Bright & spacious grand living rm w/ soaring high ceilings, built-in cabinetry, chandelier & period details. Formal dining rm w/ elegant fireplace & built-in cabinetry. Gourmet kitchen boasts Italian marble island/countertop, 48 Viking range & oven, Thermador fridge, Bosch dishwasher, wine fridge, custom cabinetry & breakfast nook. Large family rm leads directly to landscaped garden & deck w/ heated pool. Spacious front terrace. Primary suite offers step-out balcony overlooking garden, sitting area, dual closets & luxurious en suite BR w/custom dual Carrara marble vanity, large soaking tub, Carrara marble floors & Toto Washlet bidet. Upstairs are 2 add'l generously sized BRs, one w/ stunning fireplace & sitting area. Renovated guest BA features large walk-in shower & custom Carrara marble vanity. Downstairs is fully renovated 4th BR/guest suite w/ wet bar & full BA and guest/au pair quarters w/ remodeled kitchen & full BA. European oak flooring, designer light fixtures, recessed lighting/skylights & 2-car garage.
MLS Listing Information
MLS #
SF425056523
MLS Source
San Francisco Association of Realtors® MLS
Days on Site
32
Interior Features
Bedrooms
Primary Bath
Bathrooms
Primary - Bidet, Stall Shower
Kitchen
Breakfast Nook, Countertop - Marble, Hookups - Gas, Island, Island with Sink, Other, Pantry Cabinet, Skylight(s)
Appliances
Dishwasher, Garbage Disposal, Hood Over Range, Microwave, Other, Oven Range - Built-In, Gas, Oven Range - Gas, Wine Refrigerator, Dryer, Washer
Dining Room
Formal Area, Other
Family Room
Other
Flooring
Carpet, Marble, Tile, Wood
Cooling
None
Heating
Central Forced Air
Exterior Features
Pool
Cover, Heated - Gas, Pool - Yes
Style
Victorian
Parking, School, and Other Information
Garage/Parking
Attached Garage, Enclosed, Other, Parking Deck, Side By Side, Garage: 2 Car(s)
Sewer
Public Sewer
Water
Public
Contact Information
Listing Agent
Ly Ly
Compass
License #: 01919855
Phone: (714) 496-9611
Co-Listing Agent
Michael Lee
Compass
License #: 01965026
Phone: (415) 830-0984
Unit Information
| # Buildings | # Leased Units | # Total Units |
|---|---|---|
| 0 | – | – |
Neighborhood: Around This Home
Neighborhood: Local Demographics
Market Trends Charts
Nearby Homes for Sale
1625 Vallejo St is a Single Family Residence in San Francisco, CA 94123. This 3,675 square foot property sits on a 3,040 Sq Ft Lot and features 4 bedrooms & 4 full and 1 partial bathrooms. It is currently priced at $4,995,000 and was built in 1900. This address can also be written as 1625 Vallejo St, San Francisco, CA 94123.
©2025 San Francisco Association of Realtors® MLS. All rights reserved. All data, including all measurements and calculations of area, is obtained from various sources and has not been, and will not be, verified by broker or MLS. All information should be independently reviewed and verified for accuracy. Properties may or may not be listed by the office/agent presenting the information. Information provided is for personal, non-commercial use by the viewer and may not be redistributed without explicit authorization from San Francisco Association of Realtors® MLS.
Presently MLSListings.com displays Active, Contingent, Pending, and Recently Sold listings. Recently Sold listings are properties which were sold within the last three years. After that period listings are no longer displayed in MLSListings.com. Pending listings are properties under contract and no longer available for sale. Contingent listings are properties where there is an accepted offer, and seller may be seeking back-up offers. Active listings are available for sale.
This listing information is up-to-date as of August 18, 2025. For the most current information, please contact Ly Ly, (714) 496-9611
