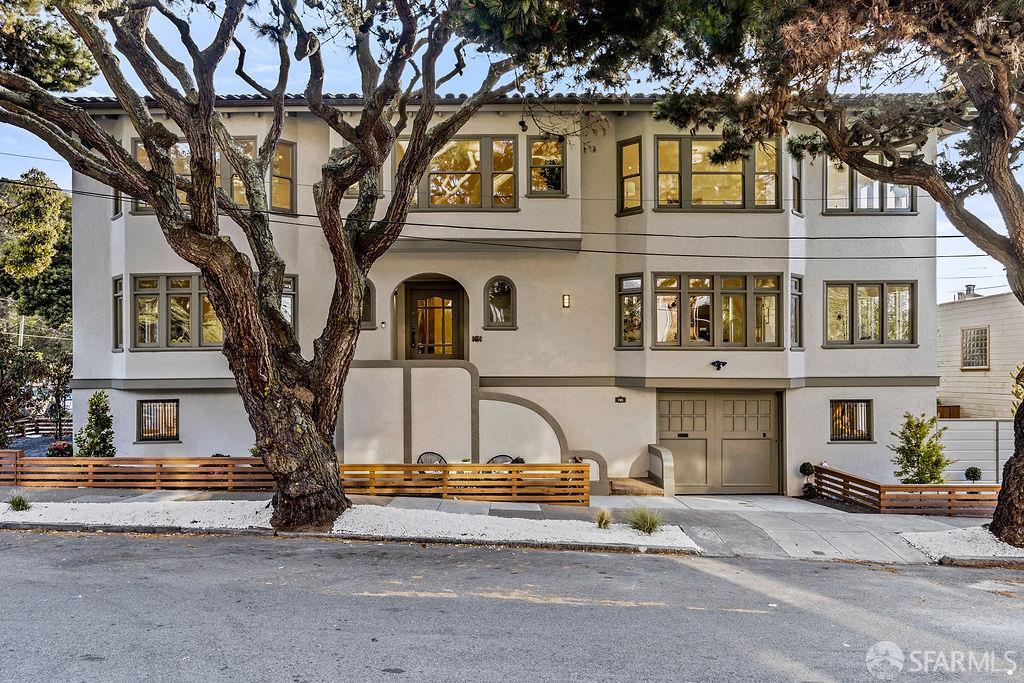785 3rd Ave, San Francisco, CA 94118
$4,400,000 Mortgage Calculator Sold on Jul 28, 2025 Single Family Residence
Property Details
About this Property
Experience elevated living in this exquisitely renovated 4-bedroom, 3.5-bath residence, offering over 4,400 square feet of high-end luxury directly across from Golden Gate Park. Enter into the grand foyer, where soaring ceilings and a statement chandelier welcome you into a world of refined living. The expansive living room is flooded with natural light from multiple bay windows, updated with energy-efficient dual panes while preserving the original wood craftsmanship. The open-concept dining room flows into a chef's kitchen with Italian marble countertops, and a full suite of luxury Wolf and Sub-Zero appliances. Upstairs, the private quarters include four spacious bedrooms. The primary suite features an expansive wall-length walk-in closet and a spa-inspired tiled bath. The lower level offers a separate family/media room with a permitted second kitchen. The attached 2-car garage includes a large-capacity gas tankless water heater and a 220V outlet ready for EV charging. There's also a separate storage room and a spacious flex room. The backyard offers a secluded oasis, a perfect setting for outdoor entertaining or quiet relaxation. This a rare offering of scale, beauty, and impeccable design in one of San Francisco's most treasured neighborhoods. OH Sat/Sun, July 5 & 6
MLS Listing Information
MLS #
SF425053156
MLS Source
San Francisco Association of Realtors® MLS
Interior Features
Bedrooms
Primary Bath, Primary Suite/Retreat, Remodeled
Bathrooms
Tile, Updated Bath(s)
Kitchen
Breakfast Room, Countertop - Marble, Hookups - Gas, Hookups - Ice Maker, Island with Sink, Kitchen/Family Room Combo, Other, Updated
Appliances
Cooktop - Gas, Dishwasher, Garbage Disposal, Hood Over Range, Ice Maker, Microwave, Other, Oven - Built-In, Oven - Double, Oven - Gas, Oven Range - Built-In, Gas
Dining Room
Breakfast Nook, Dining Area in Family Room
Family Room
Other
Flooring
Other
Laundry
220 Volt Outlet, Hookup - Electric, Hookup - Gas Dryer, Hookups Only, Laundry - Yes, Laundry Area
Heating
Central Forced Air, Fireplace, Gas, Gas - Natural
Exterior Features
Foundation
Concrete Perimeter, Slab
Style
Luxury
Parking, School, and Other Information
Garage/Parking
Attached Garage, Electric Car Hookup, Gate/Door Opener, Other, Private / Exclusive, Side By Side, Garage: 0 Car(s)
Sewer
Public Sewer
Unit Information
| # Buildings | # Leased Units | # Total Units |
|---|---|---|
| 0 | – | – |
Neighborhood: Around This Home
Neighborhood: Local Demographics
Market Trends Charts
785 3rd Ave is a Single Family Residence in San Francisco, CA 94118. This 4,487 square foot property sits on a 2,979 Sq Ft Lot and features 4 bedrooms & 3 full and 1 partial bathrooms. It is currently priced at $4,400,000 and was built in 1923. This address can also be written as 785 3rd Ave, San Francisco, CA 94118.
©2025 San Francisco Association of Realtors® MLS. All rights reserved. All data, including all measurements and calculations of area, is obtained from various sources and has not been, and will not be, verified by broker or MLS. All information should be independently reviewed and verified for accuracy. Properties may or may not be listed by the office/agent presenting the information. Information provided is for personal, non-commercial use by the viewer and may not be redistributed without explicit authorization from San Francisco Association of Realtors® MLS.
Presently MLSListings.com displays Active, Contingent, Pending, and Recently Sold listings. Recently Sold listings are properties which were sold within the last three years. After that period listings are no longer displayed in MLSListings.com. Pending listings are properties under contract and no longer available for sale. Contingent listings are properties where there is an accepted offer, and seller may be seeking back-up offers. Active listings are available for sale.
This listing information is up-to-date as of July 28, 2025. For the most current information, please contact Ted Manahan, (888) 499-7773
