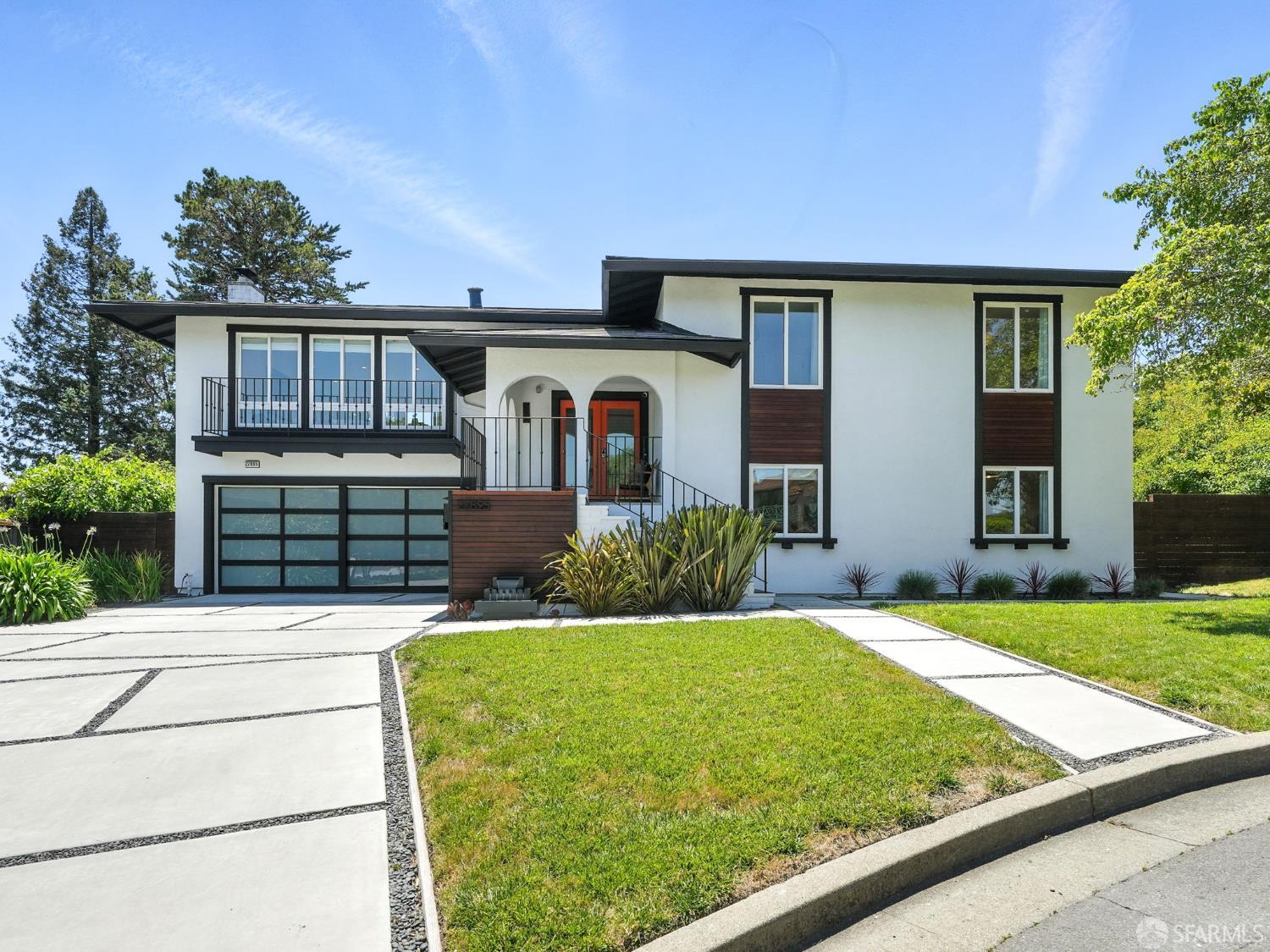27895 Adobe Ct, Hayward, CA 94542
$1,885,000 Mortgage Calculator Sold on Jul 28, 2025 Single Family Residence
Property Details
About this Property
Nestled in a quiet cul-de-sac, this sun-drenched 5-bed, 3-bath contemporary home offers luxury, multi-generational flexibility, and breathtaking canyon/partial bay views. Extensively remodeled, its modern curb appeal impresses instantly. Step inside to white oak engineered hardwood floors, smooth plaster walls, and expansive living spaces. The upper level features an open-concept kitchen with an 8-foot island, Samsung Bespoke refrigerator, double ovens, quartz countertops, and reverse osmosis water filtration system. A sunlit 200+ sqft deck provides seamless indoor-outdoor flow with panoramic canyon to South Bay views. The primary suite offers direct deck access, framing gorgeous canyon views. Two guest bedrooms and a guest bath complete this level. Downstairs is a private in-law unit with 2 beds, 1 bath, a kitchenette, living room, and dedicated office space, ideal for multi-generational living or rental income. The backyard boasts mature fruit trees(grapes,oranges,apples), California-native plants, a custom outdoor kitchen, and grassy play area. Sustainability and self-sufficiency shine with a fully paid Tesla solar roof/backup battery, EV charger, and whole-house water softening system. Located minutes from Stonebrae Country Club, freeways, and shopping.
MLS Listing Information
MLS #
SF425051032
MLS Source
San Francisco Association of Realtors® MLS
Interior Features
Bedrooms
Primary Bath, Primary Suite/Retreat, Remodeled
Bathrooms
Double Sinks, Dual Flush Toilet, Shower(s) over Tub(s), Stall Shower, Updated Bath(s)
Kitchen
Island, Other, Updated
Appliances
Cooktop - Gas, Dishwasher, Garbage Disposal, Hood Over Range, Microwave, Other, Oven - Double, Refrigerator, Dryer, Washer
Dining Room
Other
Fireplace
Electric
Flooring
Other
Laundry
In Garage
Cooling
Central Forced Air
Heating
Fireplace, Gas, Heating - 2+ Zones, Solar
Exterior Features
Roof
Other
Foundation
Concrete Perimeter and Slab
Style
Contemporary
Parking, School, and Other Information
Garage/Parking
Access - Interior, Covered Parking, Electric Car Hookup, Gate/Door Opener, Other, Side By Side, Garage: 2 Car(s)
Sewer
Public Sewer
Water
Public
Unit Information
| # Buildings | # Leased Units | # Total Units |
|---|---|---|
| 0 | – | – |
Neighborhood: Around This Home
Neighborhood: Local Demographics
Market Trends Charts
27895 Adobe Ct is a Single Family Residence in Hayward, CA 94542. This 2,650 square foot property sits on a 8,670 Sq Ft Lot and features 5 bedrooms & 3 full bathrooms. It is currently priced at $1,885,000 and was built in 1971. This address can also be written as 27895 Adobe Ct, Hayward, CA 94542.
©2025 San Francisco Association of Realtors® MLS. All rights reserved. All data, including all measurements and calculations of area, is obtained from various sources and has not been, and will not be, verified by broker or MLS. All information should be independently reviewed and verified for accuracy. Properties may or may not be listed by the office/agent presenting the information. Information provided is for personal, non-commercial use by the viewer and may not be redistributed without explicit authorization from San Francisco Association of Realtors® MLS.
Presently MLSListings.com displays Active, Contingent, Pending, and Recently Sold listings. Recently Sold listings are properties which were sold within the last three years. After that period listings are no longer displayed in MLSListings.com. Pending listings are properties under contract and no longer available for sale. Contingent listings are properties where there is an accepted offer, and seller may be seeking back-up offers. Active listings are available for sale.
This listing information is up-to-date as of July 29, 2025. For the most current information, please contact Fanny Thublier, (415) 509-0393
