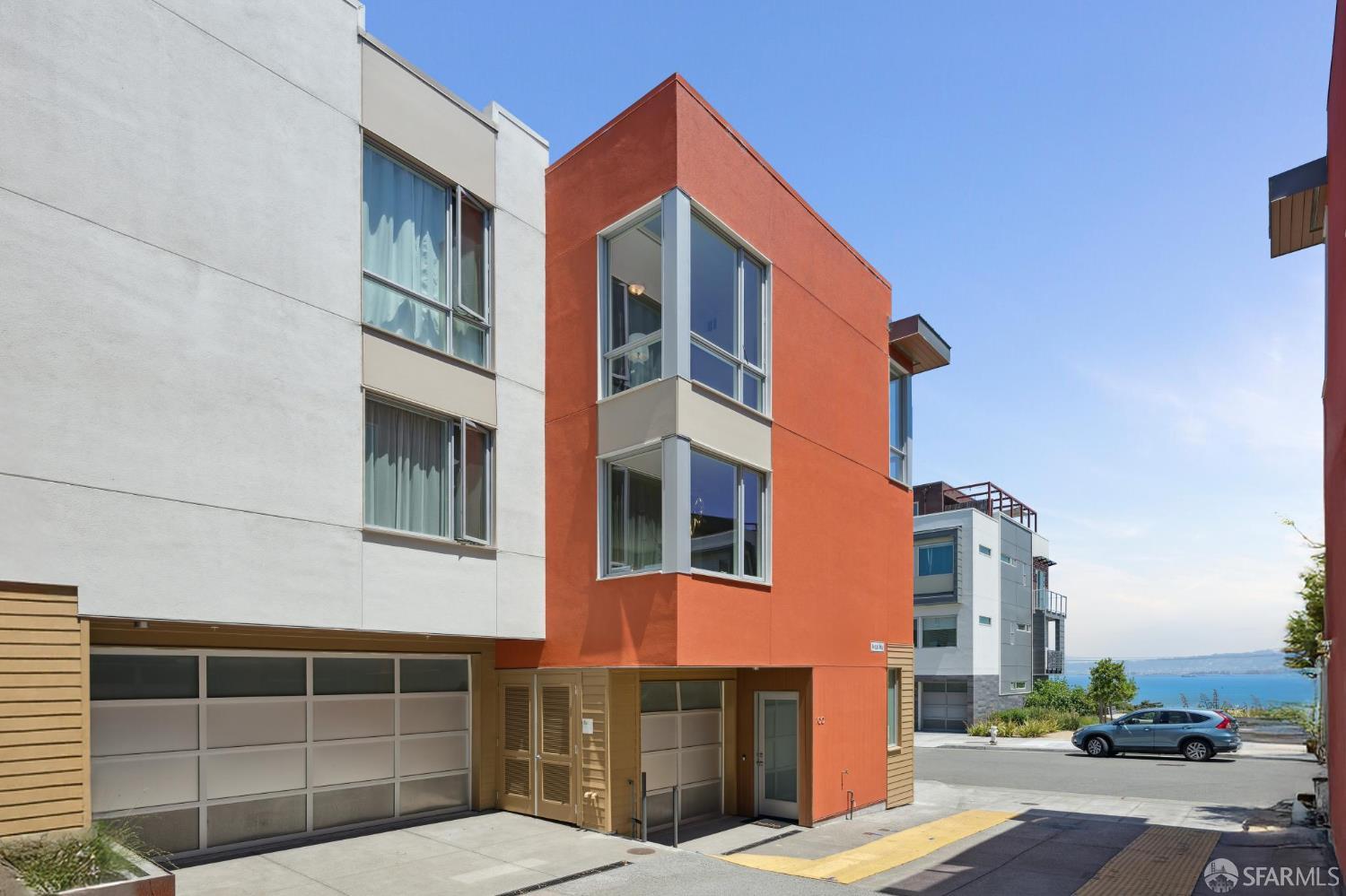Property Details
About this Property
Tucked at the end of a quiet street, this 3-story corner townhome is one of the largest and most private homes at The Shipyard. Detached on 3 sides and offering a rare private garage, this bright and spacious residence blends modern design with exceptional outdoor space. The open main level features a stylish chef's kitchen with quartz countertops, a huge island with breakfast bar, high end stainless steel appliances, and ample cabinetryall flowing seamlessly to the attached living and dining areas. Just off the living room, host friends on one of the Shipyard's largest private decks. Upstairs, you'll find two large sunlit bedrooms including a serene primary suite with en-suite bath and a second bedroom with a walk-in closet. The entry level includes a flexible third bedroom with a half bath, ideal for guests or a home office, and access to a cozy private patio. Your own 1-car garage offers storage space for bikes or gear. Enjoy community perks like trails, parks, BBQ areas, playground, and dog parks with regular dog meetups. Easy access to downtown and Silicon Valley. A peaceful retreat with room to grow in one of the hottest new neighborhoods.
MLS Listing Information
MLS #
SF425050589
MLS Source
San Francisco Association of Realtors® MLS
Interior Features
Bedrooms
Primary Bath, Primary Suite/Retreat
Bathrooms
Shower(s) over Tub(s), Tile
Kitchen
Hookups - Gas, Island, Other
Appliances
Dishwasher, Garbage Disposal, Hood Over Range, Other, Oven - Built-In, Oven - Gas, Oven - Self Cleaning, Oven Range - Built-In, Gas, Washer/Dryer
Dining Room
Dining Area in Living Room, Dining Bar, Other
Flooring
Carpet, Tile, Wood
Laundry
In Closet, Stacked Only
Heating
Central Forced Air, Gas
Exterior Features
Foundation
Slab
Pool
Pool - No
Style
Modern/High Tech
Parking, School, and Other Information
Garage/Parking
Access - Interior, Attached Garage, Facing Front, Other, Parking - Independent, Private / Exclusive, Garage: 1 Car(s)
Sewer
Public Sewer
Water
Public
HOA Fee
$442
Complex Amenities
Barbecue Area, Club House, Dog Park, Exercise Course, Garden / Greenbelt/ Trails, Park, Playground
Unit Information
| # Buildings | # Leased Units | # Total Units |
|---|---|---|
| 0 | – | – |
Neighborhood: Around This Home
Neighborhood: Local Demographics
Market Trends Charts
100 Avocet Way is a Townhouse in San Francisco, CA 94124. This 1,427 square foot property sits on a 10,518 Sq Ft Lot and features 3 bedrooms & 2 full and 1 partial bathrooms. It is currently priced at $790,000 and was built in 2016. This address can also be written as 100 Avocet Way, San Francisco, CA 94124.
©2025 San Francisco Association of Realtors® MLS. All rights reserved. All data, including all measurements and calculations of area, is obtained from various sources and has not been, and will not be, verified by broker or MLS. All information should be independently reviewed and verified for accuracy. Properties may or may not be listed by the office/agent presenting the information. Information provided is for personal, non-commercial use by the viewer and may not be redistributed without explicit authorization from San Francisco Association of Realtors® MLS.
Presently MLSListings.com displays Active, Contingent, Pending, and Recently Sold listings. Recently Sold listings are properties which were sold within the last three years. After that period listings are no longer displayed in MLSListings.com. Pending listings are properties under contract and no longer available for sale. Contingent listings are properties where there is an accepted offer, and seller may be seeking back-up offers. Active listings are available for sale.
This listing information is up-to-date as of July 20, 2025. For the most current information, please contact Scott Rose, (415) 678-7883
