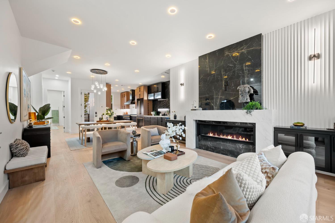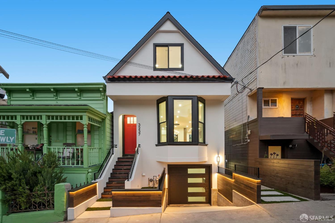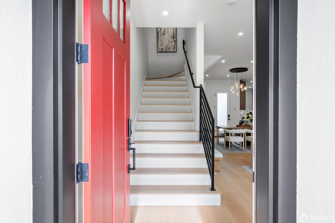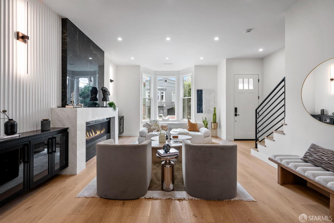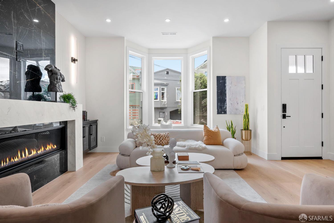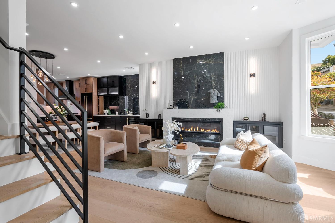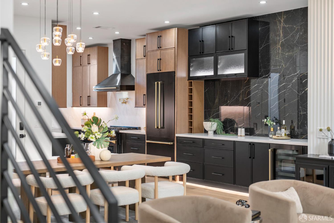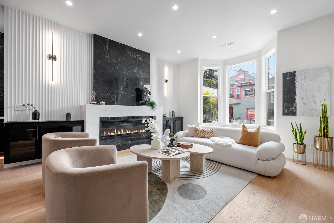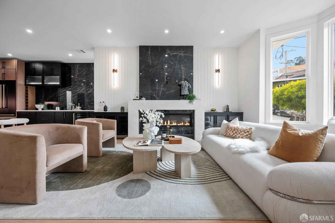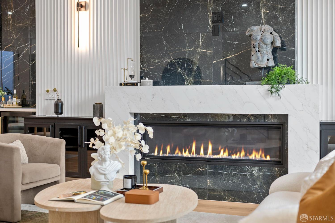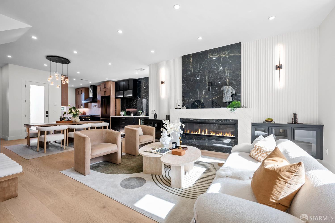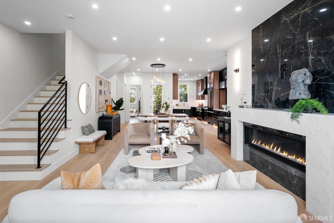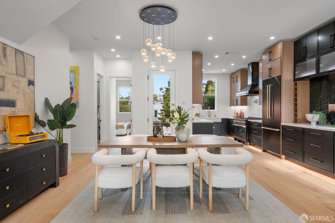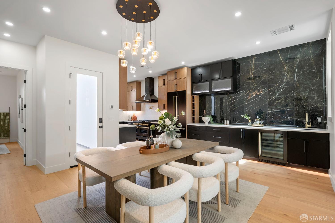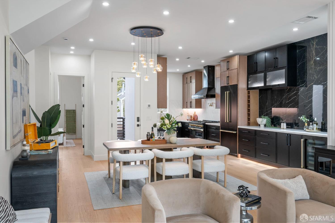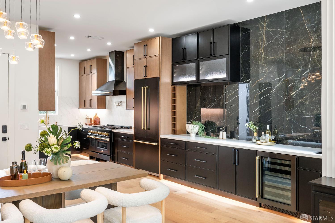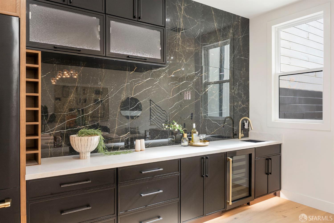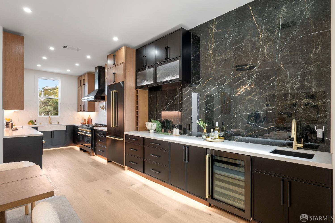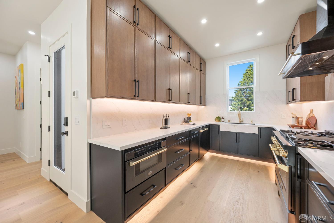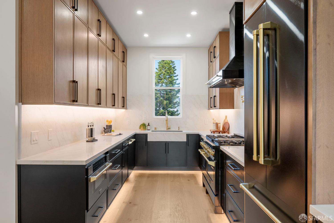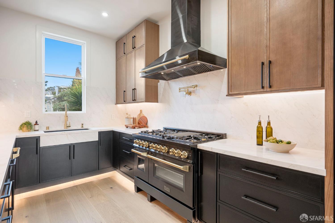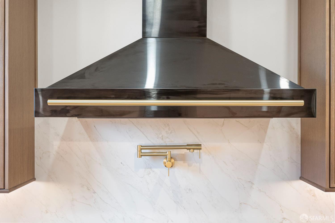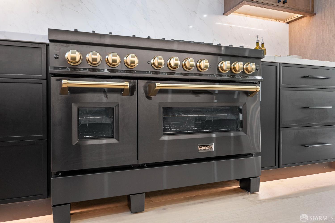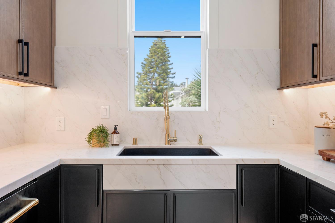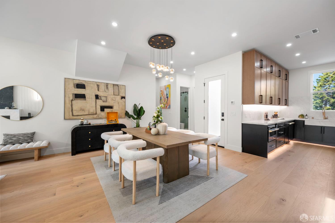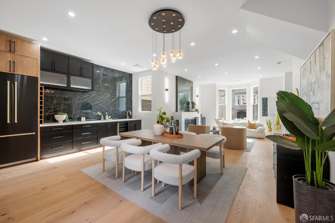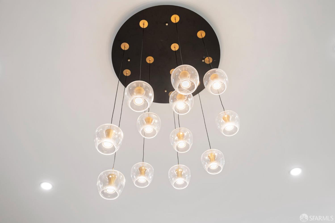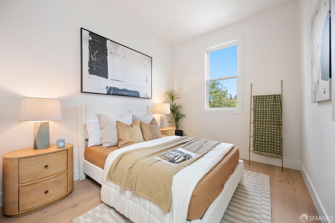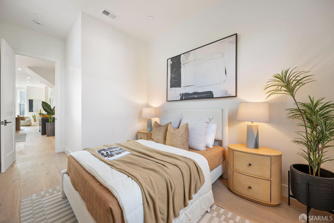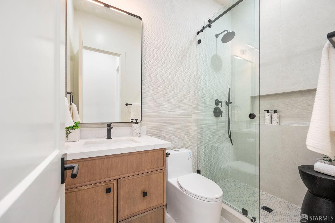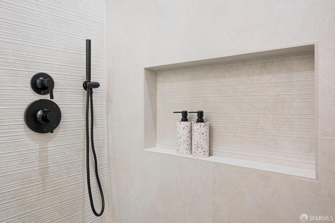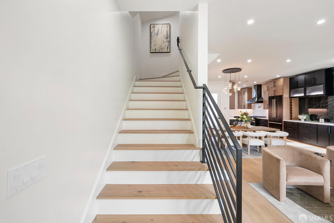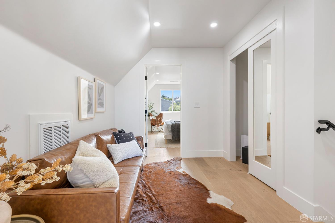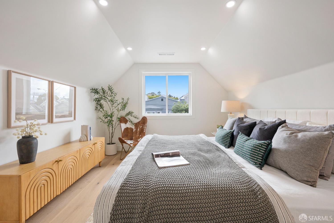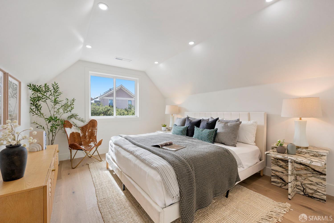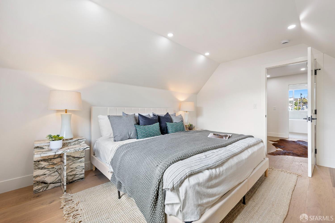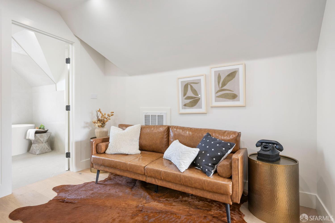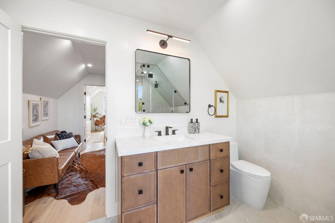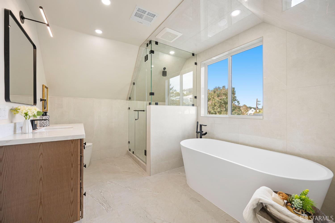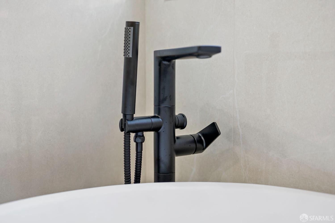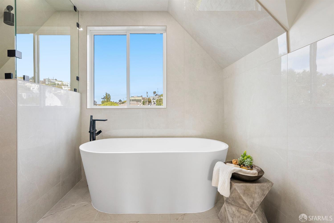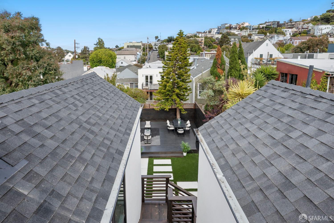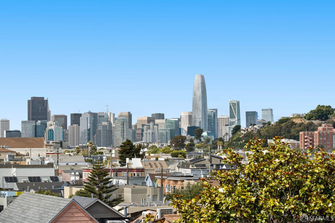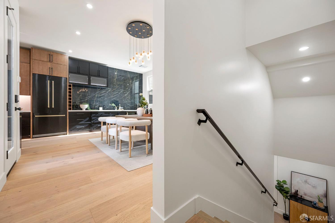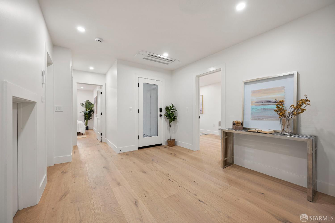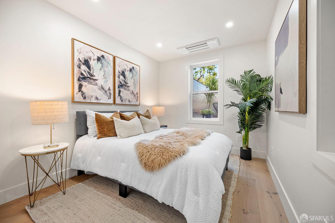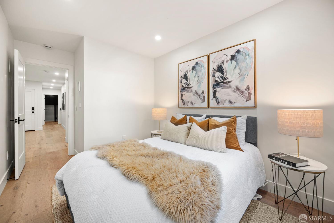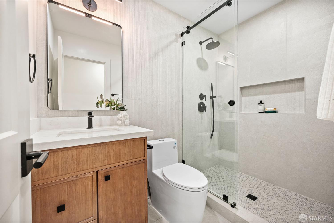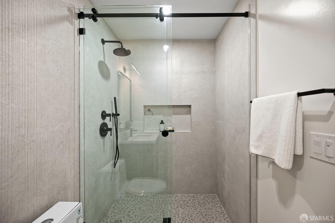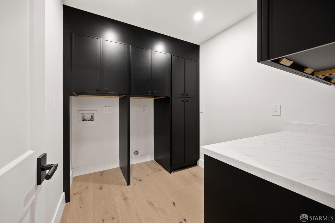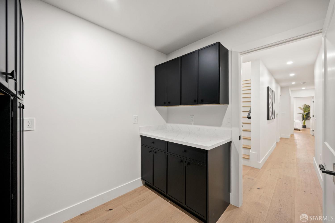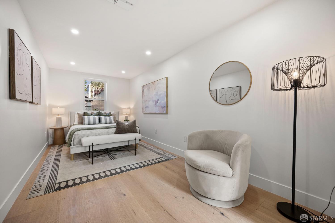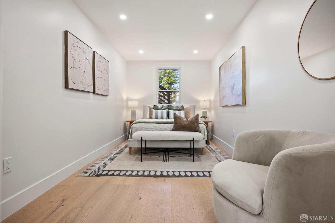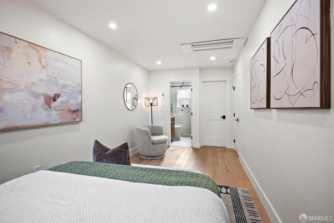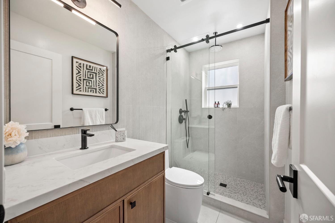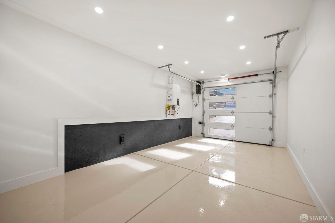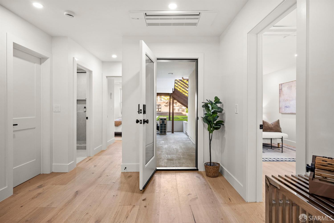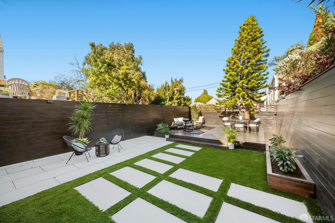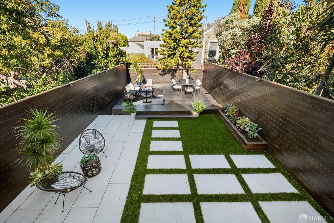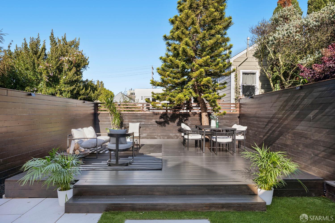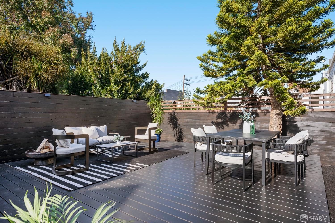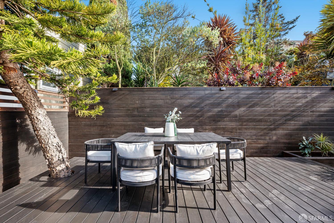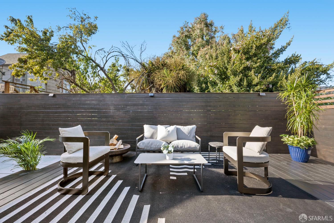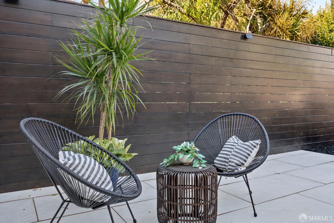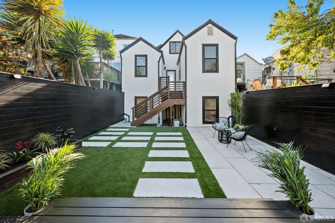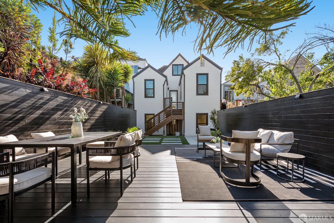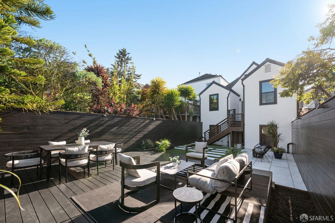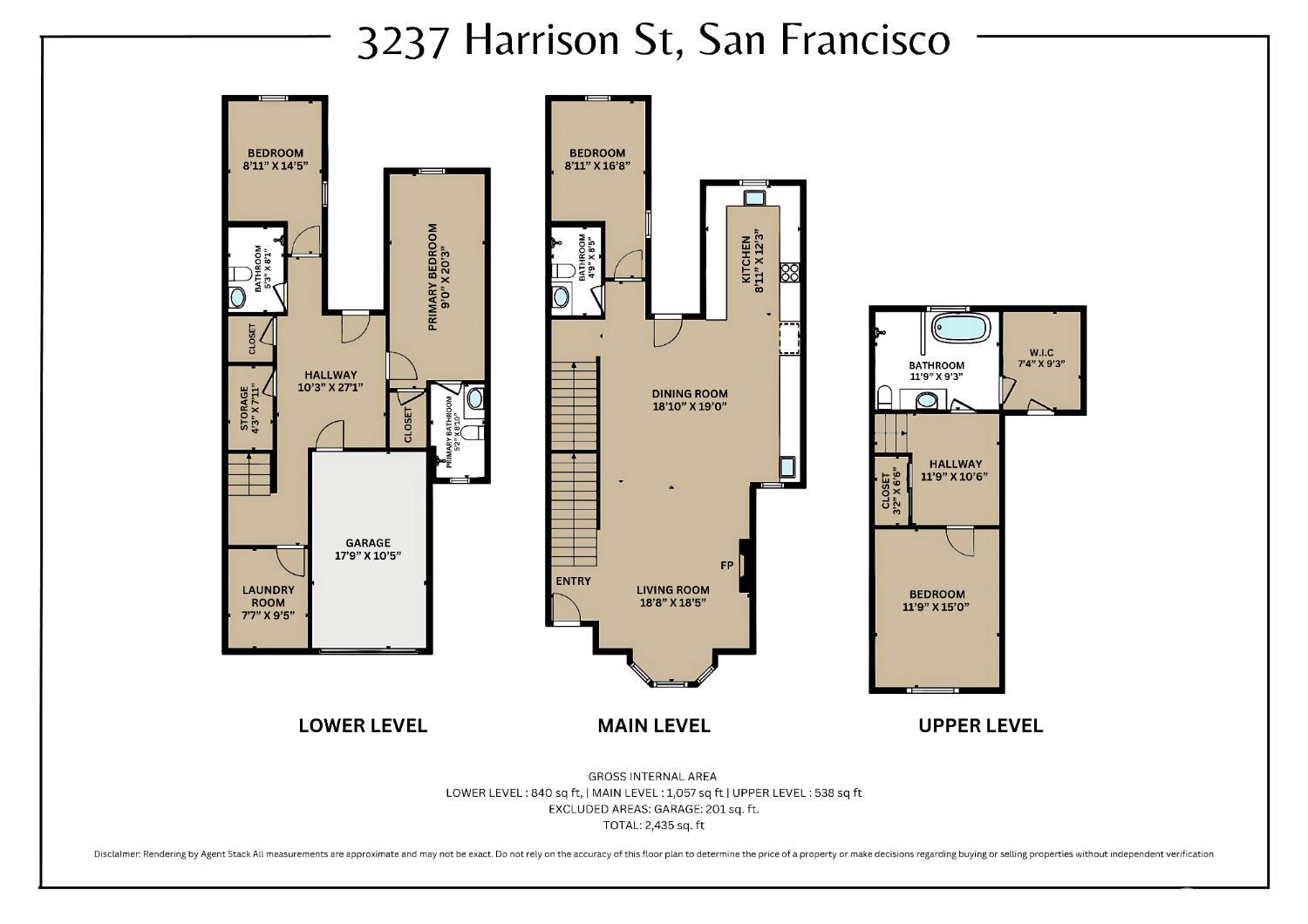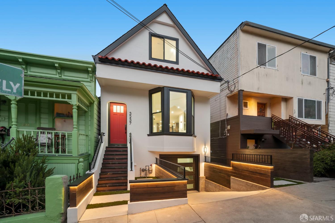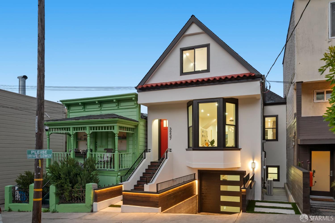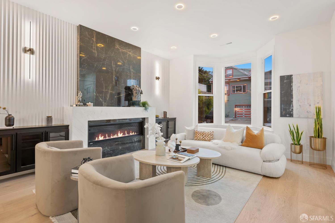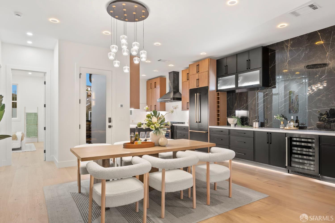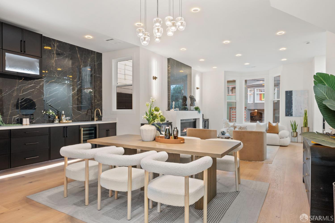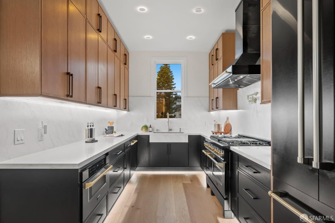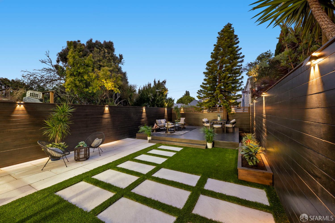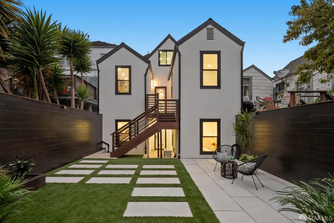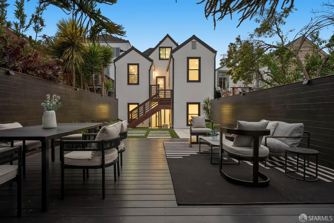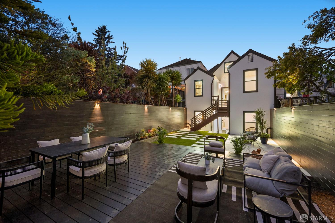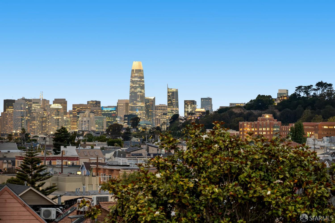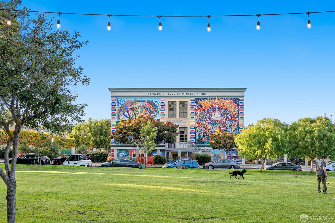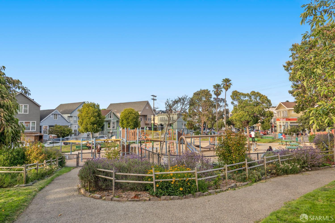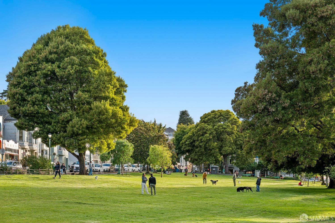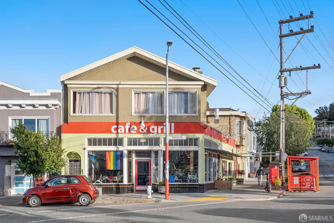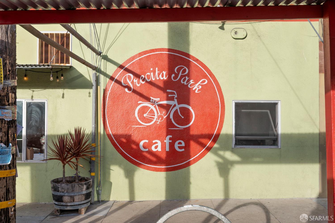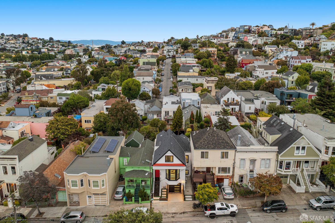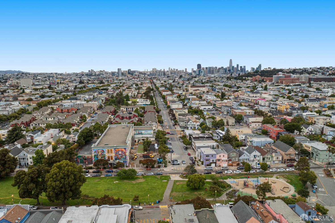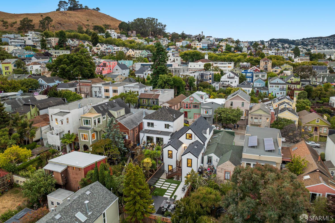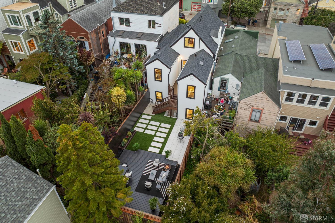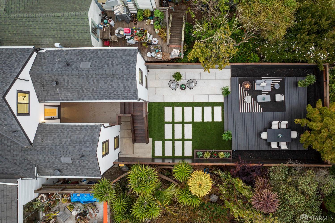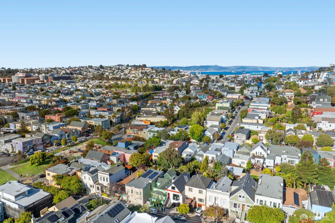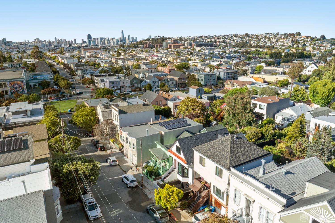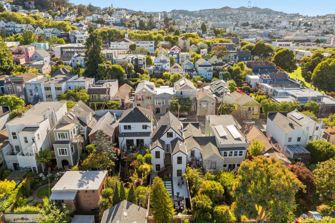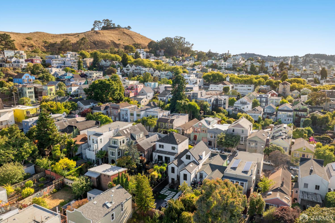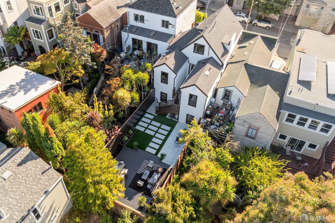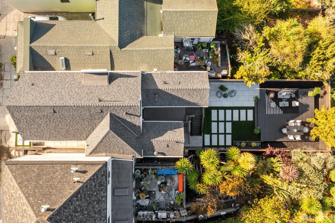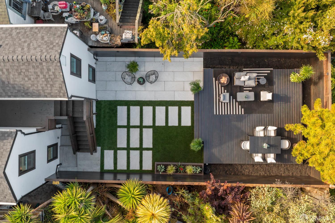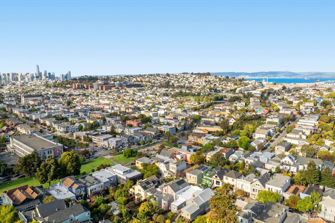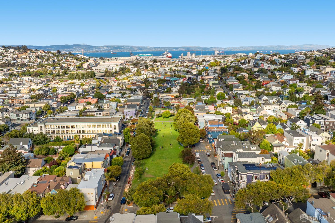3237 Harrison St, San Francisco, CA 94110
$2,999,000 Mortgage Calculator Active Single Family Residence
Property Details
Upcoming Open Houses
About this Property
Situated on the north slope of Bernal Heights is an Edwardian style home with Spanish Revival influences. This down-to-the-studs renovation blends contemporary luxury with timeless San Francisco charm. Spanning 3 levels of elevated living, offering 4-beds, 4-baths with new foundation, roof, electrical, and plumbing. Main level features an open concept living with high ceilings, Calacatta quartz countertop, porcelain tiles, and a custom gas fireplace. A chef's kitchen and dining space is ideal for entertainment with ZLINE Autograph appliances, Spanish bathroom tiles, engineered hardwood floor, and a walkout deck overseeing a beautifully landscaped yard. A bedroom and a full bathroom provides flexibility for guests or office space completes this level. Connected by a custom staircase, upstairs you'll find a private primary suite offering plenty of closet space and storage, a soaking tub, and peekaboo views of downtown San Francisco. Downstairs offers 2-beds, 2-baths, laundry room, additional storage, 1-car garage, and media space that opens out to an oversized backyard oasis. Located just minutes from Precita Park Cafe, Restaurants, Bernal Heights Park Trail, Cortland Avenue Shops, major freeways, and tech shuttle access.
MLS Listing Information
MLS #
SF425046851
MLS Source
San Francisco Association of Realtors® MLS
Days on Site
21
Interior Features
Bedrooms
Primary Suite/Retreat - 2+, Remodeled
Bathrooms
Other, Stall Shower, Tile, Updated Bath(s), Window
Kitchen
Countertop - Concrete, Countertop - Stone, Kitchen/Family Room Combo, Updated
Appliances
Dishwasher, Garbage Disposal, Hood Over Range, Microwave, Oven - Double, Oven Range - Gas, Wine Refrigerator
Dining Room
Dining Area in Living Room, Dining Bar, Formal Area, In Kitchen
Fireplace
Gas Piped, Insert, Living Room
Flooring
Tile, Wood
Laundry
Cabinets, Hookups Only, In Closet, In Laundry Room, Laundry - Yes
Cooling
Central Forced Air, Multi Units, Multi-Zone, Window/Wall Unit
Heating
Central Forced Air, Electric, Fireplace, Fireplace Insert, Gas, Heating - 2+ Units, Heating - 2+ Zones, Wall Furnace
Exterior Features
Roof
Shingle, Tile
Foundation
Slab, Concrete Perimeter and Slab
Pool
Pool - No
Style
Contemporary, Custom, Edwardian, Luxury, Mediterranean, Modern/High Tech, Spanish
Parking, School, and Other Information
Garage/Parking
Access - Interior, Attached Garage, Enclosed, Gate/Door Opener, Other, Parking - Independent, Garage: 1 Car(s)
Sewer
Public Sewer
Water
Public
Zoning
RH2
Contact Information
Listing Agent
Jackson Wong
NEXTGEN Properties
License #: 02219346
Phone: (415) 407-2377
Co-Listing Agent
Mahesh Gunampally
Ayden Real Estate
License #: 02060169
Phone: –
Unit Information
| # Buildings | # Leased Units | # Total Units |
|---|---|---|
| 0 | – | – |
Neighborhood: Around This Home
Neighborhood: Local Demographics
Market Trends Charts
Nearby Homes for Sale
3237 Harrison St is a Single Family Residence in San Francisco, CA 94110. This 2,435 square foot property sits on a 2,748 Sq Ft Lot and features 4 bedrooms & 4 full bathrooms. It is currently priced at $2,999,000 and was built in 1900. This address can also be written as 3237 Harrison St, San Francisco, CA 94110.
©2025 San Francisco Association of Realtors® MLS. All rights reserved. All data, including all measurements and calculations of area, is obtained from various sources and has not been, and will not be, verified by broker or MLS. All information should be independently reviewed and verified for accuracy. Properties may or may not be listed by the office/agent presenting the information. Information provided is for personal, non-commercial use by the viewer and may not be redistributed without explicit authorization from San Francisco Association of Realtors® MLS.
Presently MLSListings.com displays Active, Contingent, Pending, and Recently Sold listings. Recently Sold listings are properties which were sold within the last three years. After that period listings are no longer displayed in MLSListings.com. Pending listings are properties under contract and no longer available for sale. Contingent listings are properties where there is an accepted offer, and seller may be seeking back-up offers. Active listings are available for sale.
This listing information is up-to-date as of August 19, 2025. For the most current information, please contact Jackson Wong, (415) 407-2377
