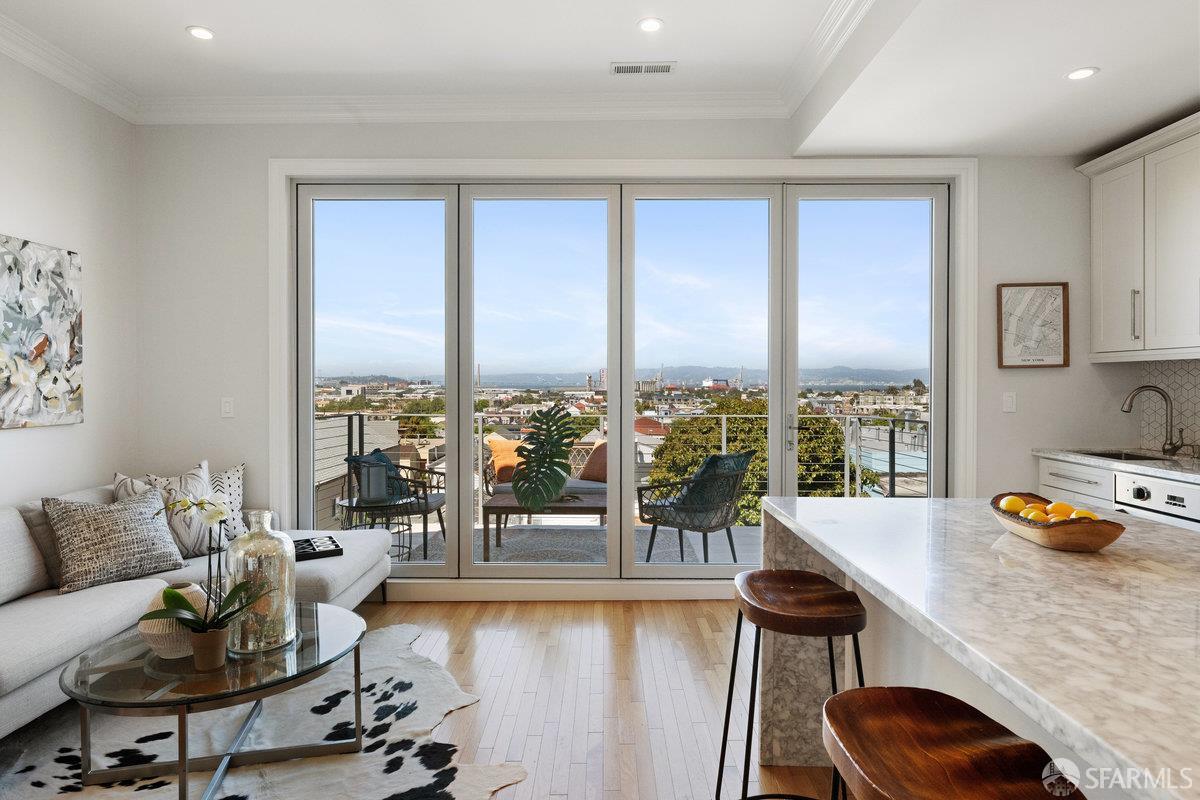1758 Palou Ave, San Francisco, CA 94124
$1,405,000 Mortgage Calculator Sold on Jul 31, 2025 Single Family Residence
Property Details
About this Property
Stunning down-to-the-studs Victorian renovation with natural light and panoramic city, bridge & bay views from three levels. This 4BD/3.5BA home features a chef's kitchen with Viking appliances, marble waterfall island & walk-in pantry. The spacious primary suite offers an enormous spa-like shower, walk-in closet for two & double French doors to a private deck with yard access. Flexible floor plan includes great room, office nook, dedicated laundry room, workshop, second ensuite bedroom, and roomy third level. Enjoy indoor-outdoor living with floor-to-ceiling folding glass doors; upper & lower decks; and a landscaped yard with turf, patio, garden beds, and water feature. This move-in-ready home checks all the boxes with solar power, white oak floors, on-demand water, 1-car garage, ample storage, and convenient access to 280/101, Muni, parks, and commerce. Call listing agent for details.
MLS Listing Information
MLS #
SF425037818
MLS Source
San Francisco Association of Realtors® MLS
Interior Features
Bedrooms
Primary Bath, Primary Suite/Retreat, Remodeled
Bathrooms
Other, Shower(s) over Tub(s), Updated Bath(s)
Kitchen
Breakfast Nook, Countertop - Marble, Island, Kitchen/Family Room Combo, Other, Pantry, Updated
Appliances
Cooktop - Gas, Dishwasher, Garbage Disposal, Hood Over Range, Ice Maker, Microwave, Other, Oven - Built-In, Oven - Electric, Oven - Gas, Oven - Self Cleaning, Oven Range - Built-In, Gas, Dryer, Washer, Warming Drawer
Dining Room
Dining Area in Family Room, Other
Family Room
Other, Vaulted Ceilings
Flooring
Other, Tile, Wood
Laundry
In Closet, In Laundry Room, Laundry - Yes, Laundry Area, Other, Tub / Sink
Heating
Central Forced Air
Exterior Features
Pool
Pool - No
Style
Victorian
Parking, School, and Other Information
Garage/Parking
Access - Interior, Attached Garage, Facing Front, Gate/Door Opener, Other, Parking - Independent, Garage: 1 Car(s)
Sewer
Public Sewer
Water
Public
Contact Information
Listing Agent
Jennifer Burden
Legacy Real Estate
License #: 01407698
Phone: (415) 871-3885
Co-Listing Agent
Carren Shagley
Legacy Real Estate
License #: 00858254
Phone: (415) 871-4046
Unit Information
| # Buildings | # Leased Units | # Total Units |
|---|---|---|
| 0 | – | – |
Neighborhood: Around This Home
Neighborhood: Local Demographics
Market Trends Charts
1758 Palou Ave is a Single Family Residence in San Francisco, CA 94124. This 2,079 square foot property sits on a 2,495 Sq Ft Lot and features 4 bedrooms & 3 full and 1 partial bathrooms. It is currently priced at $1,405,000 and was built in 1900. This address can also be written as 1758 Palou Ave, San Francisco, CA 94124.
©2025 San Francisco Association of Realtors® MLS. All rights reserved. All data, including all measurements and calculations of area, is obtained from various sources and has not been, and will not be, verified by broker or MLS. All information should be independently reviewed and verified for accuracy. Properties may or may not be listed by the office/agent presenting the information. Information provided is for personal, non-commercial use by the viewer and may not be redistributed without explicit authorization from San Francisco Association of Realtors® MLS.
Presently MLSListings.com displays Active, Contingent, Pending, and Recently Sold listings. Recently Sold listings are properties which were sold within the last three years. After that period listings are no longer displayed in MLSListings.com. Pending listings are properties under contract and no longer available for sale. Contingent listings are properties where there is an accepted offer, and seller may be seeking back-up offers. Active listings are available for sale.
This listing information is up-to-date as of August 01, 2025. For the most current information, please contact Jennifer Burden, (415) 871-3885
