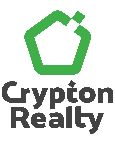Property Details
About this Property
HUGE $250,000 PRICE REDUCTION! Celebrate winter holidays in your new home! Welcome to 2360 Holly Oak Drive, a beautifully upgraded single-story home in the gated Hidden Oaks community. Here, elegance meets warmth & balance. Over 3,400 sq ft of light-filled space sits on a flat 24,200 sq ft lot with a solar-heated pool, spa, outdoor BBQ area, firepit, & a 110 sq ft detached office perfect for work, art, or quiet retreat. Inside, natural light, high ceilings, & open flow create a sense of calm and comfort. The chefs kitchen features professional stainless appliances, a large island, & custom cabinetry opening to the family room with fireplace. The 4bd & 3.5baths are designed for both privacy & connection. The spacious primary suite overlooks the pool and gardens, with a spa-like bath, walk-in closet, & patio access. Every detail, from the new roof & HVAC ducts to refinished flooring & fresh paint, was chosen for lasting quality & peace of mind. Practical luxury continues outdoors: a three-car garage, wide driveway, & beautifully landscaped yard with mature trees. Located minutes from top schools, shopping, & trails, this is a home that combines resort-style living with everyday convenience. This isn't just a showcase - its a place designed to be lived in, loved, & enjoyed.
MLS Listing Information
MLS #
ML82018793
MLS Source
MLSListings, Inc.
Days on Site
111
Interior Features
Bedrooms
Walk-in Closet, Primary Bedroom on Ground Floor, More than One Bedroom on Ground Floor, More than One Primary Bedroom
Bathrooms
Double Sinks, Primary - Stall Shower(s), Shower and Tub, Shower over Tub - 1, Skylight, Stall Shower - 2+, Tile, Tub in Primary Bedroom, Tubs - 2+, Updated Bath(s)
Kitchen
Exhaust Fan, Island with Sink, Skylight(s)
Appliances
Cooktop - Gas, Dishwasher, Exhaust Fan, Garbage Disposal, Hood Over Range, Oven - Built-In, Refrigerator, Washer/Dryer
Dining Room
Breakfast Bar, Formal Dining Room
Family Room
Kitchen/Family Room Combo
Fireplace
Family Room, Gas Burning, Living Room
Flooring
Hardwood, Tile
Laundry
Inside
Cooling
Ceiling Fan, Central Forced Air
Heating
Central Forced Air - Gas
Exterior Features
Roof
Composition
Foundation
Crawl Space
Pool
Heated, Heated - Solar, In Ground, Pool/Spa Combo, Spa/Hot Tub
Parking, School, and Other Information
Garage/Parking
Attached Garage, Gate/Door Opener, Off-Street Parking, Garage: 3 Car(s)
Elementary District
San Ramon Valley Unified
High School District
San Ramon Valley Unified
Sewer
Public Sewer
Water
Public
HOA Fee
$276
HOA Fee Frequency
Monthly
Complex Amenities
Other
Zoning
P-1
Neighborhood: Around This Home
Neighborhood: Local Demographics
Market Trends Charts
Nearby Homes for Sale
2360 Holly Oak Dr is a Single Family Residence in Danville, CA 94506. This 3,434 square foot property sits on a 0.555 Acres Lot and features 4 bedrooms & 3 full and 1 partial bathrooms. It is currently priced at $2,748,000 and was built in 1978. This address can also be written as 2360 Holly Oak Dr, Danville, CA 94506.
©2025 MLSListings Inc. All rights reserved. All data, including all measurements and calculations of area, is obtained from various sources and has not been, and will not be, verified by broker or MLS. All information should be independently reviewed and verified for accuracy. Properties may or may not be listed by the office/agent presenting the information. Information provided is for personal, non-commercial use by the viewer and may not be redistributed without explicit authorization from MLSListings Inc.
Presently MLSListings.com displays Active, Contingent, Pending, and Recently Sold listings. Recently Sold listings are properties which were sold within the last three years. After that period listings are no longer displayed in MLSListings.com. Pending listings are properties under contract and no longer available for sale. Contingent listings are properties where there is an accepted offer, and seller may be seeking back-up offers. Active listings are available for sale.
This listing information is up-to-date as of November 26, 2025. For the most current information, please contact Ekaterina Fomina, (415) 305-6708


































































