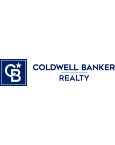Property Details
About this Property
Rare opportunity to own the largest 1,625 sq. ft. corner unit in the desirable Whisman Station community. This elegant, contemporary home offers an open-concept floor plan that showcases sophisticated style and abundant natural light. This property offers unparalleled convenience, with easy access to major tech companies, popular dining spots, shopping centers, and excellent schools. The property features an airy and bright interior. Painted interior with designer colors. High-ceiling living room w/hardwood flooring, cozy gas fireplace, and patio access. Updated kitchen features granite countertops w/full backsplash, large island, Crystal cabinets with soft-closing cabinet doors and drawers, stainless-steel appliances including gas range, & tile flooring. Separate dining area and family room w/hardwood and tile flooring. Spacious master suite features a vaulted ceiling, large windows, and a large walk-in closet. 2nd & 3rd bedrooms w/large windows, hardwood flooring, and a walk-in closet in the 2nd bedroom. Central A/C. 2-car attached garage w/large storage. Extra-large storage under the wood decks. Near downtown, parks, schools, shopping, dining, & entertainment. Approx. ten-minute drive to Google, LinkedIn & other high-tech Cos. Walking distance to VTA light rail station.
MLS Listing Information
MLS #
ML82018642
MLS Source
MLSListings, Inc.
Interior Features
Bedrooms
Primary Suite/Retreat, Walk-in Closet
Bathrooms
Double Sinks, Stall Shower, Tub in Primary Bedroom
Kitchen
220 Volt Outlet, Countertop - Granite, Hookups - Gas, Island, Pantry
Appliances
Cooktop - Gas, Dishwasher, Garbage Disposal, Oven - Gas, Oven Range - Gas, Refrigerator, Washer/Dryer
Dining Room
Breakfast Nook, Dining Area, Eat in Kitchen
Family Room
Separate Family Room
Fireplace
Gas Starter
Flooring
Hardwood, Tile
Laundry
In Garage
Cooling
Central Forced Air
Heating
Forced Air
Exterior Features
Roof
Tile
Foundation
Concrete Perimeter and Slab
Pool
Community Facility, Fenced, In Ground
Style
Contemporary
Parking, School, and Other Information
Garage/Parking
Attached Garage, Gate/Door Opener, Guest / Visitor Parking, Garage: 2 Car(s)
Elementary District
Mountain View Whisman
High School District
Mountain View-Los Altos Union High
Sewer
Shared Septic
HOA Fee
$453
Complex Amenities
Club House, Community Pool, Playground
Zoning
R-1
Neighborhood: Around This Home
Neighborhood: Local Demographics
Market Trends Charts
355 Snyder Ln is a Townhouse in Mountain View, CA 94043. This 1,625 square foot property sits on a 770 Sq Ft Lot and features 3 bedrooms & 2 full and 1 partial bathrooms. It is currently priced at $1,710,000 and was built in 1998. This address can also be written as 355 Snyder Ln, Mountain View, CA 94043.
©2025 MLSListings Inc. All rights reserved. All data, including all measurements and calculations of area, is obtained from various sources and has not been, and will not be, verified by broker or MLS. All information should be independently reviewed and verified for accuracy. Properties may or may not be listed by the office/agent presenting the information. Information provided is for personal, non-commercial use by the viewer and may not be redistributed without explicit authorization from MLSListings Inc.
Presently MLSListings.com displays Active, Contingent, Pending, and Recently Sold listings. Recently Sold listings are properties which were sold within the last three years. After that period listings are no longer displayed in MLSListings.com. Pending listings are properties under contract and no longer available for sale. Contingent listings are properties where there is an accepted offer, and seller may be seeking back-up offers. Active listings are available for sale.
This listing information is up-to-date as of October 03, 2025. For the most current information, please contact Wister Chu, (408) 368-8720

