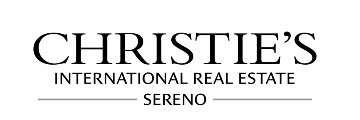321 Vineyard Dr, San Jose, CA 95119
$1,380,000 Mortgage Calculator Sold on Nov 14, 2025 Single Family Residence
Property Details
About this Property
Nestled amongst the foothills in Santa Teresa is this remodeled gem that truly has it all! One of a kind features found typically in high-end homes such as smart recessed lighting throughout the home controlled by an iPad, smooth wall texture, luxury steam shower in the primary bath with frameless glass, owned solar energy system w/EV charging or welding capability in the garage. Inside laundry, separate office space/homework station, low maintenance landscaping and proximity to freeways, medical, and shopping add to the convenience this home offers. Newer windows, stucco, roof, and paint will keep this property safe from the elements for years to come. Upgraded heating a/c will keep you comfortable year round. This park-like backyard boasts a concrete patio complete with a power retractable shade awning, pond/waterfall with controllable flow rate, hot tub/outdoor kitchen pad w/sub panel and gas line for either a gas BBQ or firepit. There is also covered boat or vehicle parking on the side yard. All this is situated on one of the largest lots in the tract...over 8,500sq ft. This is the one you have been waiting for. A turnkey home with many high-end touches just waiting for its new owners to move in and enjoy.
MLS Listing Information
MLS #
ML82018040
MLS Source
MLSListings, Inc.
Interior Features
Bedrooms
Primary Suite/Retreat, Walk-in Closet
Bathrooms
Shower over Tub - 1, Stall Shower, Steam Shower, Tile, Updated Bath(s)
Kitchen
Exhaust Fan, Island
Appliances
Dishwasher, Exhaust Fan, Freezer, Oven Range - Gas, Refrigerator, Washer/Dryer
Dining Room
Dining Area
Family Room
No Family Room
Laundry
Hookup - Gas Dryer, Inside
Cooling
Central Forced Air
Heating
Central Forced Air - Gas
Exterior Features
Roof
Composition, Shingle
Foundation
Concrete Perimeter and Slab
Style
Tract
Parking, School, and Other Information
Garage/Parking
Attached Garage, Covered Parking, Gate/Door Opener, Off-Street Parking, Room for Oversized Vehicle, Garage: 2 Car(s)
Elementary District
Oak Grove Elementary
High School District
East Side Union High
Sewer
Public Sewer
E.V. Hookup
Electric Vehicle Hookup Level 1 (120 volts), Electric Vehicle Hookup Level 2 (240 volts)
Zoning
R1-8
Neighborhood: Around This Home
Neighborhood: Local Demographics
Market Trends Charts
321 Vineyard Dr is a Single Family Residence in San Jose, CA 95119. This 1,305 square foot property sits on a 8,530 Sq Ft Lot and features 3 bedrooms & 2 full bathrooms. It is currently priced at $1,380,000 and was built in 1970. This address can also be written as 321 Vineyard Dr, San Jose, CA 95119.
©2025 MLSListings Inc. All rights reserved. All data, including all measurements and calculations of area, is obtained from various sources and has not been, and will not be, verified by broker or MLS. All information should be independently reviewed and verified for accuracy. Properties may or may not be listed by the office/agent presenting the information. Information provided is for personal, non-commercial use by the viewer and may not be redistributed without explicit authorization from MLSListings Inc.
Presently MLSListings.com displays Active, Contingent, Pending, and Recently Sold listings. Recently Sold listings are properties which were sold within the last three years. After that period listings are no longer displayed in MLSListings.com. Pending listings are properties under contract and no longer available for sale. Contingent listings are properties where there is an accepted offer, and seller may be seeking back-up offers. Active listings are available for sale.
This listing information is up-to-date as of November 19, 2025. For the most current information, please contact Jason R. Weeks, (408) 234-1105

