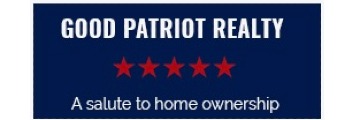Property Details
About this Property
Wonderful Santana Ranch Single Story - This Turn Key Anderson Homes "Monterey" Model is approx. 2003 SF w/4 beds & 2 full baths on a 7,980 SF lot. Welcomed by your fully landscaped low maintenance front yard, covered entry, & Eight ft. tall insulated front door; a tiled entryway leads to a spacious front bedroom & open concept kitchen living area w/gas fireplace. The kitchen features granite counters, Island w/sink, stainless steel Bosch appliances, gas cooktop, built-in oven & microwave. Tall ceilings w/recessed lights provide an open & airy feeling throughout the home. Eight ft tall interior doors give the home a grand feel & are wonderful accents to the spacious bedrooms. The hall bath has marble countertops, double sinks & a tub shower combination. The interior laundry leads to a fully finished attached garage w/ efficient tankless water heater & wide garage door. The main bedroom retreat features tall ceilings, rear yard access, ensuite bath w/double sinks, marble countertop, water closet, stall shower, sunken tub & walk-in closet. The home is equipped with a fire suppression system & security alarm. Bedrooms pre-wired for cable. Rear yard has low maintenance landscaping & is pre-plumbed for a gas BBQ & has external electrical outlets. Community Park & School Nearby.
MLS Listing Information
MLS #
ML82017964
MLS Source
MLSListings, Inc.
Days on Site
5
Interior Features
Bedrooms
Primary Suite/Retreat, Walk-in Closet
Bathrooms
Double Sinks, Marble, Primary - Stall Shower(s), Primary - Sunken Tub, Shower over Tub - 1, Tub in Primary Bedroom
Kitchen
Countertop - Granite, Exhaust Fan, Hookups - Ice Maker, Island with Sink, Pantry
Appliances
Cooktop - Gas, Dishwasher, Exhaust Fan, Garbage Disposal, Hood Over Range, Ice Maker, Microwave, Oven - Built-In, Refrigerator, Washer/Dryer
Dining Room
Breakfast Bar, Eat in Kitchen
Family Room
Kitchen/Family Room Combo
Fireplace
Family Room, Gas Burning, Gas Starter
Flooring
Carpet, Tile
Laundry
Inside, In Utility Room
Cooling
Ceiling Fan, Central Forced Air
Heating
Central Forced Air - Gas
Exterior Features
Roof
Tile
Foundation
Slab
Parking, School, and Other Information
Garage/Parking
Attached Garage, Gate/Door Opener, Guest / Visitor Parking, Garage: 2 Car(s)
Elementary District
Hollister
High School District
San Benito High
Water
Public
Zoning
Res
Neighborhood: Around This Home
Neighborhood: Local Demographics
Market Trends Charts
Nearby Homes for Sale
1575 Sunflower Dr is a Single Family Residence in Hollister, CA 95023. This 2,003 square foot property sits on a 7,980 Sq Ft Lot and features 4 bedrooms & 2 full bathrooms. It is currently priced at $839,950 and was built in 2018. This address can also be written as 1575 Sunflower Dr, Hollister, CA 95023.
©2025 MLSListings Inc. All rights reserved. All data, including all measurements and calculations of area, is obtained from various sources and has not been, and will not be, verified by broker or MLS. All information should be independently reviewed and verified for accuracy. Properties may or may not be listed by the office/agent presenting the information. Information provided is for personal, non-commercial use by the viewer and may not be redistributed without explicit authorization from MLSListings Inc.
Presently MLSListings.com displays Active, Contingent, Pending, and Recently Sold listings. Recently Sold listings are properties which were sold within the last three years. After that period listings are no longer displayed in MLSListings.com. Pending listings are properties under contract and no longer available for sale. Contingent listings are properties where there is an accepted offer, and seller may be seeking back-up offers. Active listings are available for sale.
This listing information is up-to-date as of August 18, 2025. For the most current information, please contact Stephen W. Theard, (408) 472-0817






















































