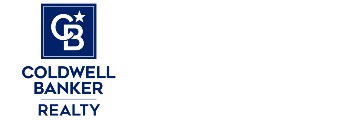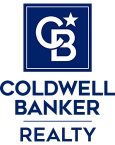530 Payne Rd, San Juan Bautista, CA 95045
$1,299,000 Mortgage Calculator Active Single Family Residence
Property Details
About this Property
Tranquil Hillside Retreat with Panoramic Views Located in an enclave of estate-quality homes where nature meets private luxury, this 5-bedroom, 4-bath retreat on just under 4 acres offers unobstructed vistas stretching for miles, blending peace and privacy with quick Hwy 101 access to the coast, shopping, and dining. Inside, the chefs kitchen boasts double ovens, oversized refrigerator, large granite island, & sleek counters perfect for entertaining. Rich wood and brick floors, tall ceilings, and 3 fireplaces add warmth and timeless character. A private guest/in-law suite with separate entrance and full bath sits above the garage, ideal for multigenerational living, guests, or rental income. Highlights include a new septic system (2017), fresh interior paint, and high-quality garage doors. Outdoor living shines with expansive decks, outdoor kitchen/entertaining area, and breathtaking views. Multiple outbuildings offer space for a she shed, man cave, or studio. A 20 x 30 metal storage building holds 4 vehicles, a boat, workshop, or storage. With a 6-car garage, plus 10 uncovered spaces and separate RV parking, this property welcomes all your toys. Watch deer graze, hawks soar, and enjoy fresh air, clean water, and a peaceful, healthy environment close to healthy nature.
MLS Listing Information
MLS #
ML82017913
MLS Source
MLSListings, Inc.
Days on Site
118
Interior Features
Bedrooms
Ground Floor Bedroom
Bathrooms
Double Sinks, Dual Flush Toilet, Granite, Primary - Stall Shower(s), Tubs - 2+, Primary - Oversized Tub, Half on Ground Floor, Oversized Tub
Kitchen
Island, Pantry
Appliances
Cooktop - Gas, Oven - Double, Oven - Self Cleaning, Oven Range - Built-In, Gas, Oven Range - Gas, Refrigerator
Dining Room
Formal Dining Room
Family Room
Separate Family Room
Fireplace
Family Room, Living Room
Flooring
Hardwood, Stone, Tile, Wood
Laundry
Inside
Cooling
Central Forced Air
Heating
Central Forced Air - Gas
Exterior Features
Roof
Composition
Foundation
Concrete Perimeter and Slab
Style
Cape Cod, Craftsman, Traditional, Victorian
Horse Property
Yes
Parking, School, and Other Information
Garage/Parking
Attached Garage, Detached, Garage: 6 Car(s)
Elementary District
Aromas/San Juan Unified
High School District
Aromas/San Juan Unified
Sewer
Septic Tank
Water
Public
Zoning
R
Contact Information
Listing Agent
Katy Harrison
Coldwell Banker Realty
License #: 01913017
Phone: (831) 818-9050
Co-Listing Agent
Paul Cuccia
Coldwell Banker Realty
License #: 01334276
Phone: (831) 818-2375
Neighborhood: Around This Home
Neighborhood: Local Demographics
Market Trends Charts
Nearby Homes for Sale
530 Payne Rd is a Single Family Residence in San Juan Bautista, CA 95045. This 3,000 square foot property sits on a 3.84 Acres Lot and features 5 bedrooms & 4 full and 1 partial bathrooms. It is currently priced at $1,299,000 and was built in 1980. This address can also be written as 530 Payne Rd, San Juan Bautista, CA 95045.
©2025 MLSListings Inc. All rights reserved. All data, including all measurements and calculations of area, is obtained from various sources and has not been, and will not be, verified by broker or MLS. All information should be independently reviewed and verified for accuracy. Properties may or may not be listed by the office/agent presenting the information. Information provided is for personal, non-commercial use by the viewer and may not be redistributed without explicit authorization from MLSListings Inc.
Presently MLSListings.com displays Active, Contingent, Pending, and Recently Sold listings. Recently Sold listings are properties which were sold within the last three years. After that period listings are no longer displayed in MLSListings.com. Pending listings are properties under contract and no longer available for sale. Contingent listings are properties where there is an accepted offer, and seller may be seeking back-up offers. Active listings are available for sale.
This listing information is up-to-date as of November 18, 2025. For the most current information, please contact Katy Harrison, (831) 818-9050






















