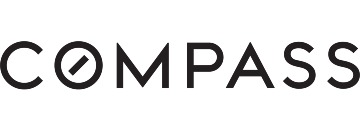Property Details
About this Property
Wonderful Mediterranean Shapell home, 4-Bed/4-Bath, 2,945 SqFt, 6,100 SqFt lot in prestigious Gale Ranch Solaire. Beautiful tree-lined street in quiet neighborhood. High ceilings, abundant natural light, & tasteful & functional layout. Living room centered around modern fireplace. Large kitchen has built-in cabinetry, island, & granite countertops- ideal for cooking & entertaining. Resort-style backyard has stamped concrete, designer lighting, mature landscaping, & elevated seating area w/ travertine tile & waterfall- perfect for dining & entertaining. Main level guest bedroom w/ full bathroom. 2nd level has oversized primary suite w/ large walk-in closet w/ custom cabinetry, 2 additional bedrooms (1 w/ en suite bathroom), a large executive office, hallway bathroom, & loft perfect as a 2nd family room or children's play area. Top schools: Dougherty Valley High (#19 in CA), Gale Ranch Middle, Quail Run Elementary. The Plaza at Gale Ranch is walking distance & includes Safeway, Starbucks, and restaurants. City Center Bishop Ranch is 3.4 miles away. Convenient SF & SJ transit via HWY 680 & Dublin BART. Parks & hiking trails nearby. The functional layout, prestigious neighborhood, top schools, & wonderful outdoor, shopping, & entertainment options define East Bay living at its best.
MLS Listing Information
MLS #
ML82017871
MLS Source
MLSListings, Inc.
Days on Site
7
Interior Features
Bedrooms
Ground Floor Bedroom, Primary Suite/Retreat, Walk-in Closet
Bathrooms
Double Sinks, Dual Flush Toilet, Granite, Primary - Stall Shower(s), Solid Surface, Tile, Tubs - 2+, Full on Ground Floor, Primary - Oversized Tub
Appliances
Cooktop - Gas, Oven Range - Built-In, Washer/Dryer, Water Softener
Dining Room
Breakfast Nook, Breakfast Room, Dining Area, Eat in Kitchen, Formal Dining Room
Family Room
Separate Family Room
Fireplace
Gas Starter, Insert, Living Room
Flooring
Carpet, Tile, Wood
Laundry
Tub / Sink, Inside, In Utility Room
Cooling
Central Forced Air
Heating
Forced Air, Gas
Exterior Features
Roof
Tile
Foundation
Concrete Perimeter, Wood Frame
Pool
None
Style
Mediterranean
Parking, School, and Other Information
Garage/Parking
Attached Garage, Garage: 2 Car(s)
Elementary District
San Ramon Valley Unified
High School District
San Ramon Valley Unified
Sewer
Public Sewer
E.V. Hookup
Electric Vehicle Hookup Level 2 (240 volts)
Water
Public
HOA Fee
$205
HOA Fee Frequency
Annually
Zoning
N/A
Neighborhood: Around This Home
Neighborhood: Local Demographics
Market Trends Charts
Nearby Homes for Sale
5157 Campion Dr is a Single Family Residence in San Ramon, CA 94582. This 2,945 square foot property sits on a 6,100 Sq Ft Lot and features 4 bedrooms & 4 full bathrooms. It is currently priced at $2,099,000 and was built in 2010. This address can also be written as 5157 Campion Dr, San Ramon, CA 94582.
©2025 MLSListings Inc. All rights reserved. All data, including all measurements and calculations of area, is obtained from various sources and has not been, and will not be, verified by broker or MLS. All information should be independently reviewed and verified for accuracy. Properties may or may not be listed by the office/agent presenting the information. Information provided is for personal, non-commercial use by the viewer and may not be redistributed without explicit authorization from MLSListings Inc.
Presently MLSListings.com displays Active, Contingent, Pending, and Recently Sold listings. Recently Sold listings are properties which were sold within the last three years. After that period listings are no longer displayed in MLSListings.com. Pending listings are properties under contract and no longer available for sale. Contingent listings are properties where there is an accepted offer, and seller may be seeking back-up offers. Active listings are available for sale.
This listing information is up-to-date as of August 18, 2025. For the most current information, please contact Ismael Benhamida, (408) 373-6195




































































