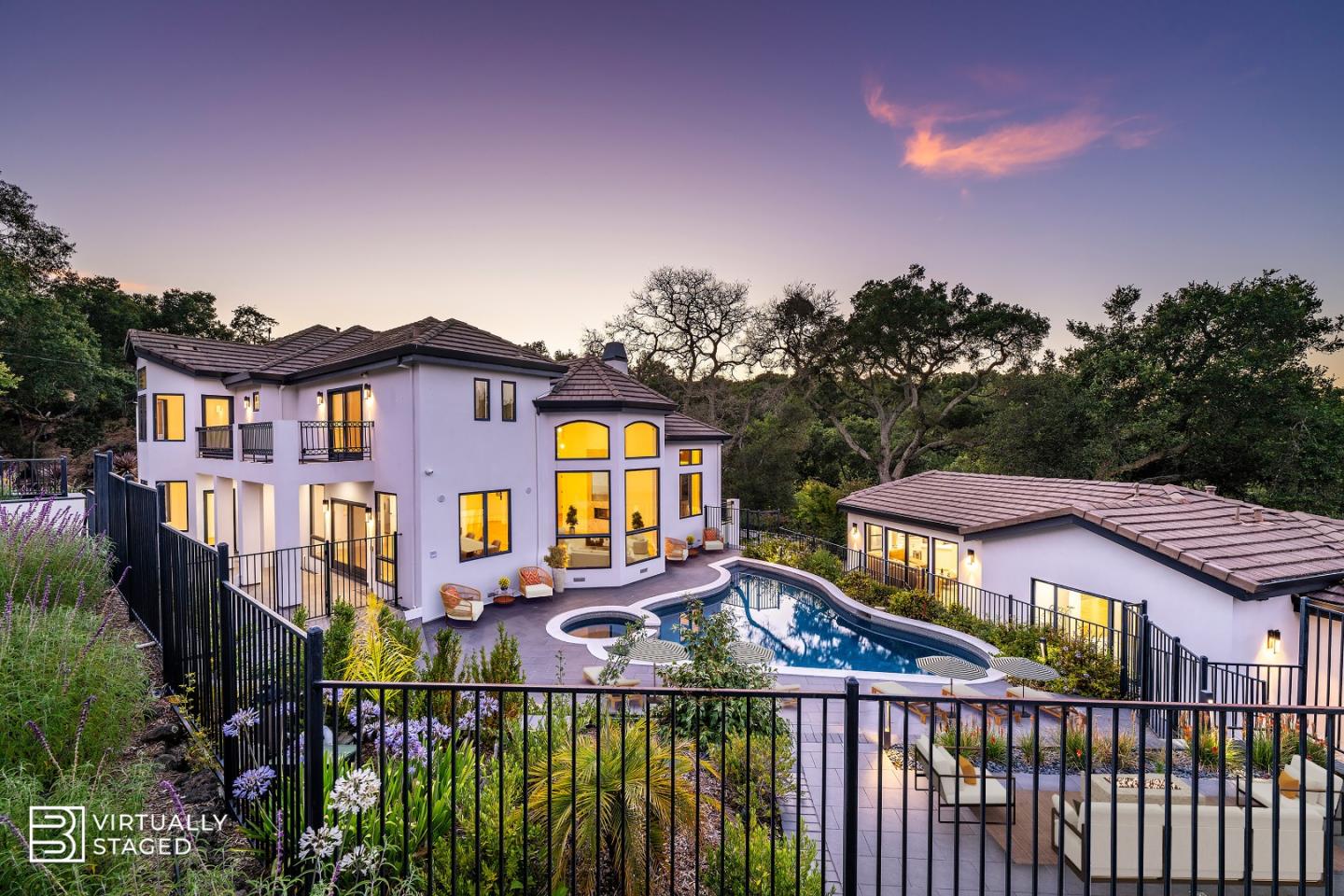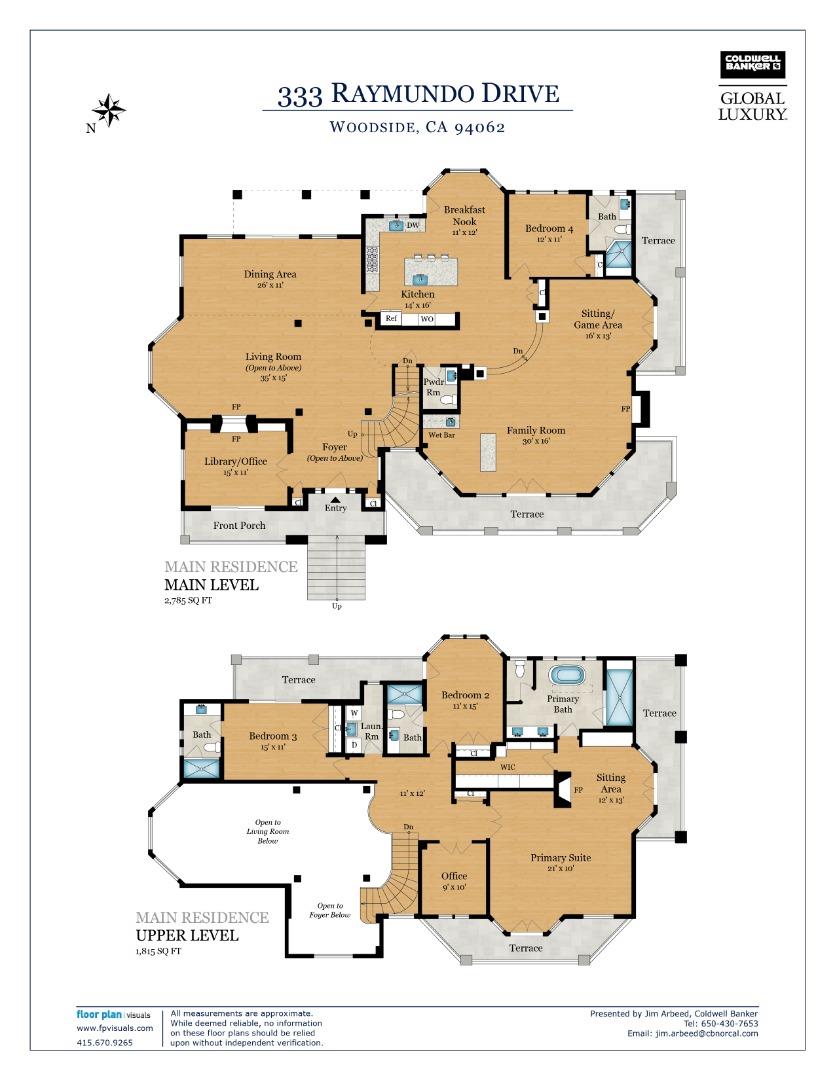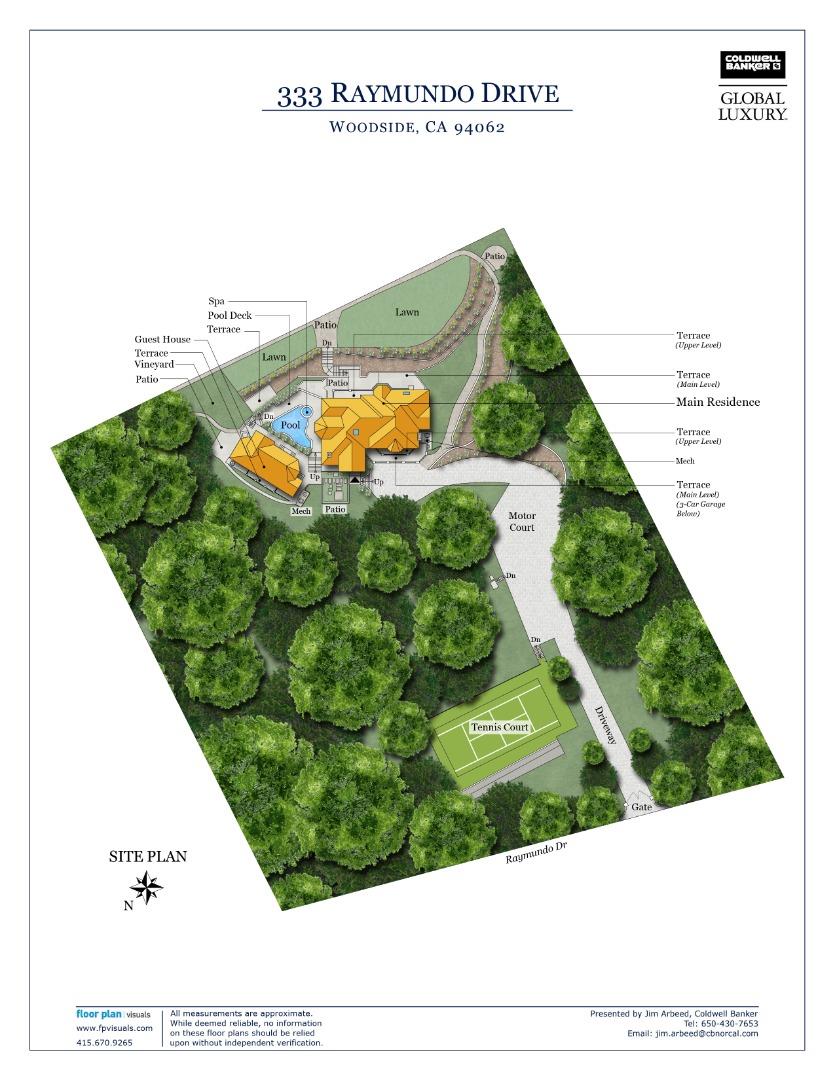Property Details
About this Property
Set on a 3.1-acre, private and gated lot in one of Woodside's most scenic settings, this exceptional, newly-updated residence offers the perfect blend of refined luxury and modern comfort - just minutes from town. Flooded with natural light from expansive floor-to-ceiling windows, the main home spans 3 levels and offers 4 bedroom suites, a library with fireplace, an office, and grand public spaces in +/-5,555sf. The open-concept living room boasts 24-foot ceilings, massive curved windows, a striking fireplace, and flows seamlessly into the sun-filled dining room. The chef's kitchen opens to a huge family room with 10-foot ceilings, a dramatic fireplace, bar, and French doors opening to a patio-perfect for indoor/outdoor living. Designed for everyday comfort and entertainment, the home offers multiple terraces, temperature-controlled wine storage, and an expansive lower level replete with a gym, home theater, and full bath. Outdoor amenities include a pool with spa, tennis court, meandering paths that encircle the property, level lawns, and a vineyard. A detached 2BR/2BA, +/-1,135sf guest house is ideal for extended family or visitors. Access to the top-rated Woodside Elementary School completes this rare opportunity to experience a lifestyle of elegance, privacy, and convenience.
MLS Listing Information
MLS #
ML82017471
MLS Source
MLSListings, Inc.
Days on Site
123
Interior Features
Bedrooms
Ground Floor Bedroom
Bathrooms
Double Sinks, Shower and Tub, Steam Shower, Tub in Primary Bedroom, Updated Bath(s), Full on Ground Floor
Kitchen
Countertop - Marble, Island with Sink, Pantry
Appliances
Dishwasher, Freezer, Garbage Disposal, Oven - Double, Oven Range - Built-In, Gas, Refrigerator, Wine Refrigerator, Washer/Dryer
Dining Room
Breakfast Nook, Dining Area in Living Room, Eat in Kitchen, Formal Dining Room
Family Room
Separate Family Room
Fireplace
Family Room, Living Room, Primary Bedroom, Other Location, Two-Way
Flooring
Laminate, Marble, Wood
Laundry
Inside
Cooling
Central Forced Air
Heating
Central Forced Air - Gas
Exterior Features
Roof
Tile
Foundation
Concrete Perimeter and Slab
Pool
In Ground
Parking, School, and Other Information
Garage/Parking
Attached Garage, Electric Gate, Room for Oversized Vehicle, Garage: 3 Car(s)
Elementary District
Woodside Elementary
High School District
Sequoia Union High
Sewer
Septic Tank
E.V. Hookup
Electric Vehicle Hookup Level 2 (240 volts)
Water
Public
Zoning
R1003A
Neighborhood: Around This Home
Neighborhood: Local Demographics
Market Trends Charts
Nearby Homes for Sale
333 Raymundo Dr is a Single Family Residence in Woodside, CA 94062. This 5,555 square foot property sits on a 3.11 Acres Lot and features 4 bedrooms & 4 full and 1 partial bathrooms. It is currently priced at $8,800,000 and was built in 2000. This address can also be written as 333 Raymundo Dr, Woodside, CA 94062.
©2025 MLSListings Inc. All rights reserved. All data, including all measurements and calculations of area, is obtained from various sources and has not been, and will not be, verified by broker or MLS. All information should be independently reviewed and verified for accuracy. Properties may or may not be listed by the office/agent presenting the information. Information provided is for personal, non-commercial use by the viewer and may not be redistributed without explicit authorization from MLSListings Inc.
Presently MLSListings.com displays Active, Contingent, Pending, and Recently Sold listings. Recently Sold listings are properties which were sold within the last three years. After that period listings are no longer displayed in MLSListings.com. Pending listings are properties under contract and no longer available for sale. Contingent listings are properties where there is an accepted offer, and seller may be seeking back-up offers. Active listings are available for sale.
This listing information is up-to-date as of November 13, 2025. For the most current information, please contact Jim Arbeed, (650) 558-4248


























































































