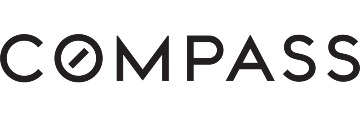340 Shelter Cove Dr, El Granada, CA 94018
$1,528,000 Mortgage Calculator Sold on Aug 20, 2025 Single Family Residence
Property Details
About this Property
Welcome to your new home on the coast! Nestled in a serene neighborhood, this peaceful and immaculate retreat features easy access to beaches and harbor activities, scenic trails throughout acres of Golden Gate National Recreation Area, and a nearby park and playground. Freshly painted and with new flooring, this carefully curated home exudes pride of ownership, modern style, and a floor plan designed to maximize living space. Enter to soaring ceilings in the foyer and an inviting living/dining area with glimpses of the ocean. The light-filled kitchen features stainless appliances and abundant storage, and an open-plan family room offers cozy evenings by the fireplace. Convenient lower-level bedroom and full bath accommodate generational living or a home office. The second story offers a sizeable primary suite with a peek of the ocean, and an updated bath. Two additional roomy bedrooms, and a well-appointed bathroom complete the upstairs. The spacious and sunny yard boasts refreshed landscaping, drought-tolerant plants, a deck with a flowering vine-covered pergola, making it ideal for gatherings or peaceful moments. Designed for low maintenance living, this move-in-ready home lets you leave chores behind and head to the beach for sunset. Don't miss your chance to call this home!
MLS Listing Information
MLS #
ML82017469
MLS Source
MLSListings, Inc.
Interior Features
Bedrooms
Ground Floor Bedroom
Bathrooms
Shower and Tub, Stall Shower - 2+, Updated Bath(s), Full on Ground Floor
Kitchen
Countertop - Tile
Appliances
Dishwasher, Garbage Disposal, Oven Range - Gas, Refrigerator
Dining Room
Dining Area in Living Room
Family Room
Kitchen/Family Room Combo
Fireplace
Gas Log, Insert
Flooring
Carpet, Tile, Vinyl/Linoleum
Laundry
In Garage
Cooling
None
Heating
Central Forced Air, Gas
Exterior Features
Roof
Composition
Foundation
Concrete Perimeter, Raised
Parking, School, and Other Information
Garage/Parking
Attached Garage, On Street, Garage: 2 Car(s)
Elementary District
Cabrillo Unified
High School District
Cabrillo Unified
Sewer
Public Sewer
Water
Public
HOA Fee
$150
HOA Fee Frequency
Annually
Complex Amenities
Playground
Zoning
R10006
Neighborhood: Around This Home
Neighborhood: Local Demographics
Market Trends Charts
340 Shelter Cove Dr is a Single Family Residence in El Granada, CA 94018. This 2,010 square foot property sits on a 5,400 Sq Ft Lot and features 4 bedrooms & 3 full bathrooms. It is currently priced at $1,528,000 and was built in 1970. This address can also be written as 340 Shelter Cove Dr, El Granada, CA 94018.
©2025 MLSListings Inc. All rights reserved. All data, including all measurements and calculations of area, is obtained from various sources and has not been, and will not be, verified by broker or MLS. All information should be independently reviewed and verified for accuracy. Properties may or may not be listed by the office/agent presenting the information. Information provided is for personal, non-commercial use by the viewer and may not be redistributed without explicit authorization from MLSListings Inc.
Presently MLSListings.com displays Active, Contingent, Pending, and Recently Sold listings. Recently Sold listings are properties which were sold within the last three years. After that period listings are no longer displayed in MLSListings.com. Pending listings are properties under contract and no longer available for sale. Contingent listings are properties where there is an accepted offer, and seller may be seeking back-up offers. Active listings are available for sale.
This listing information is up-to-date as of August 20, 2025. For the most current information, please contact Lisa Forward, (650) 281-4745

