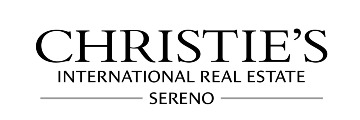2253 Buffalo Way, Copperopolis, CA 95228
$599,900 Mortgage Calculator Pending Single Family Residence
Property Details
About this Property
Welcome to your new home in the charming city of Copperopolis! This spacious 1,981 sq. ft. residence offers 3 bedrooms and 2 full bathrooms with 1/2 bath downstairs.Ground floor bedroom with full bathroom perfect for easy access.Kids loft upstairs to play. The kitchen is a chef delight, featuring quartzsite and other countertops, a built-in oven range with gas, a pantry, and modern appliances like a dishwasher, refrigerator, and microwave.Enjoy meals in the dining area, or eat-in kitchen.Porch surrounds the entire exterior of home. The home boasts high and vaulted ceilings, enhancing the sense of space throughout the separate family room. Stay cozy with central AC and propane gas stove heating. Tile and other flooring add a touch of elegance, while the double pane windows and energy-efficient features provide comfort and savings. The property includes a two-car garage, chicken coop or animal pen(dog pen)with outbuilding/ shed for storage. Ample acreage 4+ acres with view surrounding the open porch around the house.Outdoor play area.Laundry is conveniently located in the utility room.Beautiful walk in pantry.Situated within the Mark Twain Union Elementary School District,this home is a perfect blend of style and functionality. Don't miss this one home.
MLS Listing Information
MLS #
ML82017171
MLS Source
MLSListings, Inc.
Interior Features
Bedrooms
Ground Floor Bedroom, Primary Suite/Retreat, Primary Bedroom on Ground Floor
Bathrooms
Double Sinks, Shower and Tub, Solid Surface, Stall Shower, Updated Bath(s), Full on Ground Floor
Kitchen
Countertop - Other, Exhaust Fan, Pantry
Appliances
Dishwasher, Exhaust Fan, Garbage Disposal, Microwave, Oven Range - Built-In, Gas, Refrigerator
Dining Room
Dining Area, Eat in Kitchen
Family Room
Separate Family Room
Fireplace
Family Room, Gas Burning, Other
Flooring
Other, Tile
Laundry
Inside, In Utility Room
Cooling
Central Forced Air
Heating
Central Forced Air, Fireplace
Exterior Features
Roof
Metal
Foundation
Concrete Perimeter and Slab
Style
Barn Type, Country English, Custom, Farm House, Prairie, Ranch
Parking, School, and Other Information
Garage/Parking
Detached, Guest / Visitor Parking, Room for Oversized Vehicle, Garage: 2 Car(s)
Elementary District
Mark Twain Union Elementary
High School District
Bret Harte Union High
Sewer
Septic Tank
Water
Well
HOA Fee
$281
HOA Fee Frequency
Annually
Complex Amenities
Golf Course
Zoning
RR-X
Neighborhood: Around This Home
Neighborhood: Local Demographics
Market Trends Charts
Nearby Homes for Sale
2253 Buffalo Way is a Single Family Residence in Copperopolis, CA 95228. This 1,981 square foot property sits on a 4 Acres Lot and features 3 bedrooms & 2 full and 1 partial bathrooms. It is currently priced at $599,900 and was built in 2006. This address can also be written as 2253 Buffalo Way, Copperopolis, CA 95228.
©2025 MLSListings Inc. All rights reserved. All data, including all measurements and calculations of area, is obtained from various sources and has not been, and will not be, verified by broker or MLS. All information should be independently reviewed and verified for accuracy. Properties may or may not be listed by the office/agent presenting the information. Information provided is for personal, non-commercial use by the viewer and may not be redistributed without explicit authorization from MLSListings Inc.
Presently MLSListings.com displays Active, Contingent, Pending, and Recently Sold listings. Recently Sold listings are properties which were sold within the last three years. After that period listings are no longer displayed in MLSListings.com. Pending listings are properties under contract and no longer available for sale. Contingent listings are properties where there is an accepted offer, and seller may be seeking back-up offers. Active listings are available for sale.
This listing information is up-to-date as of November 25, 2025. For the most current information, please contact Cheri Nilsson, (831) 239-5289







































