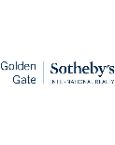Property Details
Upcoming Open Houses
About this Property
Welcome to this immaculately maintained town house in a resort style development in the tranquil hills of Livermore. This unit was built in 2018 and offers a spacious and open floor plan. Beautiful wood flooring, gorgeous granite counter tops and white shaker cabinetry, large pantry, stainless steel appliances w/ gas stove top, recessed and pendant lighting and a large breakfast bar and dining area. The living room with a built-in entertainment center and a bonus area is perfect for home office. All the bedrooms are on the second floor. Spacious main ensuite with high ceiling and a dream bathroom with double sinks, soak-in tub and a massive walk-in closet. There are two more spacious bedrooms on the second floor with a bathroom with shower over tub. There is a laundry room with sink and plenty of cabinetry. Enjoy sitting outside in the gated sunny patio. This resort style community offers beautiful pool with covered cabanas, full gymnasium, bocce ball court, hot tub, yoga lawn, ping pong, Vegetable Garden and an outdoor kitchen with firepit. Walking trails with fitness course that adjoin regional trails. Stunning club house for parties, get-together and community events. Two car attached garage with easy access to HWY 580 and in close proximity to trails, shopping and schools.
MLS Listing Information
MLS #
ML82017033
MLS Source
MLSListings, Inc.
Days on Site
8
Interior Features
Bedrooms
Primary Suite/Retreat, Walk-in Closet
Bathrooms
Double Sinks, Shower over Tub - 1, Stall Shower, Primary - Oversized Tub, Half on Ground Floor
Kitchen
Countertop - Granite, Exhaust Fan, Pantry
Appliances
Cooktop - Gas, Dishwasher, Exhaust Fan, Garbage Disposal, Microwave, Oven Range - Electric, Refrigerator, Washer/Dryer
Dining Room
No Formal Dining Room
Family Room
No Family Room
Flooring
Carpet, Laminate, Tile
Laundry
Tub / Sink, Upper Floor
Cooling
Ceiling Fan, Central Forced Air
Heating
Central Forced Air - Gas
Exterior Features
Roof
Composition
Foundation
Slab
Pool
Community Facility
Parking, School, and Other Information
Garage/Parking
Attached Garage, Garage: 2 Car(s)
Elementary District
Livermore Valley Joint Unified
High School District
Livermore Valley Joint Unified
Sewer
Public Sewer
Water
Public
HOA Fee
$477
HOA Fee Frequency
Monthly
Complex Amenities
Barbecue Area, Cabana, Club House, Community Pool, Exercise Course, Garden / Greenbelt/ Trails, Gym / Exercise Facility, Other, Playground
Zoning
RM
Neighborhood: Around This Home
Neighborhood: Local Demographics
Market Trends Charts
Nearby Homes for Sale
274 Fennel Way 1802 is a Townhouse in Livermore, CA 94551. This 1,754 square foot property sits on a 0.272 Acres Lot and features 3 bedrooms & 2 full and 1 partial bathrooms. It is currently priced at $1,050,000 and was built in 2018. This address can also be written as 274 Fennel Way #1802, Livermore, CA 94551.
©2025 MLSListings Inc. All rights reserved. All data, including all measurements and calculations of area, is obtained from various sources and has not been, and will not be, verified by broker or MLS. All information should be independently reviewed and verified for accuracy. Properties may or may not be listed by the office/agent presenting the information. Information provided is for personal, non-commercial use by the viewer and may not be redistributed without explicit authorization from MLSListings Inc.
Presently MLSListings.com displays Active, Contingent, Pending, and Recently Sold listings. Recently Sold listings are properties which were sold within the last three years. After that period listings are no longer displayed in MLSListings.com. Pending listings are properties under contract and no longer available for sale. Contingent listings are properties where there is an accepted offer, and seller may be seeking back-up offers. Active listings are available for sale.
This listing information is up-to-date as of August 19, 2025. For the most current information, please contact Afsoon Shahrdar, (650) 400-0579
































