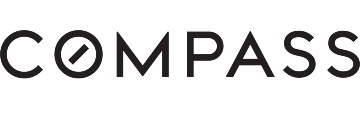1031 Cherry Ave #33, San Bruno, CA 94066
$815,000 Mortgage Calculator Sold on Nov 7, 2025 Condominium
Property Details
About this Property
Come see this rarely available 3-bed, 2-bath condo spans nearly 1,500 sq ft on one level. Offering one of the largest and most desirable floor plans in the community. This freshly painted and updated unit offers all the benefits of a single-family home with the convenience of a condo lifestyle. You don't need to choose between space and convenience at The Cherry Villas. Step inside and feel the difference. The bright, open-concept living space is perfect for entertaining, with a wood burning fireplace and direct access to a large patio for indoor-outdoor living. The primary suite is your personal retreat, complete with huge closets and a beautifully updated ensuite bath with dual sinks. Life is easier here. Enjoy the convenience of a true laundry room with included full-sized, washer and dryer, tons of storage, and two garage parking spaces. The balcony is newly constructed with railings and the building is freshly painted with new awnings. Tennis courts and pool are not operational. Walk to YouTube or Walmart HQ. Grab groceries at Mollie Stones in Bayhill Shopping or enjoy the local restaurants. Hop on BART or CalTrain just blocks away & highways 280, 380, & 101, and close to Biotech companies, SF, Silicon Valley, & SFO. It's your launchpad to everything the Bay has to offer.
MLS Listing Information
MLS #
ML82016870
MLS Source
MLSListings, Inc.
Interior Features
Bedrooms
Ground Floor Bedroom, Primary Bedroom on Ground Floor
Bathrooms
Double Sinks, Primary - Stall Shower(s), Shower over Tub - 1, Tile, Full on Ground Floor
Kitchen
Exhaust Fan
Appliances
Cooktop - Electric, Dishwasher, Exhaust Fan, Garbage Disposal, Oven - Electric, Refrigerator, Dryer, Washer
Dining Room
Dining Area in Living Room
Family Room
No Family Room
Fireplace
Living Room, Wood Burning
Flooring
Laminate
Laundry
Inside, In Utility Room
Cooling
None
Heating
Wall Furnace
Exterior Features
Roof
Other
Foundation
Other
Parking, School, and Other Information
Garage/Parking
Attached Garage, Electric Gate, Enclosed, Guest / Visitor Parking, Lighted Parking Area, On Street, Garage: 2 Car(s)
Elementary District
San Bruno Park Elementary
High School District
San Mateo Union High
Sewer
Public Sewer
Water
Public
HOA Fee
$497
HOA Fee Frequency
Monthly
Complex Amenities
Club House, Elevator
Zoning
R40000
Neighborhood: Around This Home
Neighborhood: Local Demographics
Market Trends Charts
1031 Cherry Ave 33 is a Condominium in San Bruno, CA 94066. This 1,495 square foot property sits on a – Sq Ft Lot and features 3 bedrooms & 2 full bathrooms. It is currently priced at $815,000 and was built in 1979. This address can also be written as 1031 Cherry Ave #33, San Bruno, CA 94066.
©2025 MLSListings Inc. All rights reserved. All data, including all measurements and calculations of area, is obtained from various sources and has not been, and will not be, verified by broker or MLS. All information should be independently reviewed and verified for accuracy. Properties may or may not be listed by the office/agent presenting the information. Information provided is for personal, non-commercial use by the viewer and may not be redistributed without explicit authorization from MLSListings Inc.
Presently MLSListings.com displays Active, Contingent, Pending, and Recently Sold listings. Recently Sold listings are properties which were sold within the last three years. After that period listings are no longer displayed in MLSListings.com. Pending listings are properties under contract and no longer available for sale. Contingent listings are properties where there is an accepted offer, and seller may be seeking back-up offers. Active listings are available for sale.
This listing information is up-to-date as of November 09, 2025. For the most current information, please contact Laura Peters, (650) 346-6870

