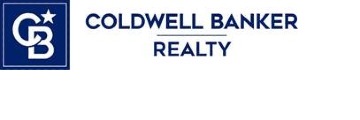Property Details
About this Property
Welcome to your dream home, a stunning modern retreat that blends luxury, comfort, & breathtaking views! This home has a bright & airy open-concept living area on the first floor, featuring high ceilings & an abundance of extra-large windows that flood the space with natural light. The kitchen, complete with quartz countertops, shaker-style cabinets, gas range & a spacious pantry. Also on the first floor is a bedroom & full bathroom that provides flexibility for guests, an office, or multi-generational living. Upstairs, discover a serene primary en-suite retreat, with a generous walk-in closet & a large bathroom with dual vanities & soaking tub. This smart home has dual-zone HVAC, tankless water heater & solar power for both the home & pool. The PebbleTec pool has swim jets - great for relaxation, play or exercise. The private resort-style backyard also includes an outdoor fireplace & California room that create an ideal space for year-round enjoyment. Backing to a greenbelt with no rear neighbors, this home offers both privacy & stunning views of the western foothills. The 2-car garage is extra spacious with a designated area for ample storage. This exceptional property combines sophisticated design, energy efficiency & a prime location, making it the perfect place to call home.
MLS Listing Information
MLS #
ML82016620
MLS Source
MLSListings, Inc.
Interior Features
Bedrooms
Ground Floor Bedroom, Walk-in Closet
Bathrooms
Double Sinks, Dual Flush Toilet, Primary - Stall Shower(s), Shower over Tub - 1, Solid Surface, Tub in Primary Bedroom, Full on Ground Floor, Primary - Oversized Tub, Oversized Tub
Kitchen
Island with Sink
Appliances
Cooktop - Gas, Dishwasher, Garbage Disposal, Microwave, Oven - Built-In, Refrigerator
Dining Room
Breakfast Bar, Breakfast Nook, Dining Area, Eat in Kitchen, Formal Dining Room
Family Room
Separate Family Room
Fireplace
Family Room, Insert
Flooring
Hardwood
Laundry
Tub / Sink, Upper Floor
Cooling
Central Forced Air
Heating
Central Forced Air
Exterior Features
Roof
Concrete
Foundation
Concrete Perimeter and Slab
Pool
Heated - Solar, In Ground, Sport, Sweep
Parking, School, and Other Information
Garage/Parking
Attached Garage, Garage: 2 Car(s)
Elementary District
Gilroy Unified
High School District
Gilroy Unified
Sewer
Public Sewer
Water
Public
HOA Fee
$114
Zoning
ND
Neighborhood: Around This Home
Neighborhood: Local Demographics
Market Trends Charts
7171 Spumante Ct is a Single Family Residence in Gilroy, CA 95020. This 3,279 square foot property sits on a 5,764 Sq Ft Lot and features 4 bedrooms & 3 full bathrooms. It is currently priced at $1,550,000 and was built in 2019. This address can also be written as 7171 Spumante Ct, Gilroy, CA 95020.
©2025 MLSListings Inc. All rights reserved. All data, including all measurements and calculations of area, is obtained from various sources and has not been, and will not be, verified by broker or MLS. All information should be independently reviewed and verified for accuracy. Properties may or may not be listed by the office/agent presenting the information. Information provided is for personal, non-commercial use by the viewer and may not be redistributed without explicit authorization from MLSListings Inc.
Presently MLSListings.com displays Active, Contingent, Pending, and Recently Sold listings. Recently Sold listings are properties which were sold within the last three years. After that period listings are no longer displayed in MLSListings.com. Pending listings are properties under contract and no longer available for sale. Contingent listings are properties where there is an accepted offer, and seller may be seeking back-up offers. Active listings are available for sale.
This listing information is up-to-date as of December 11, 2025. For the most current information, please contact Robin Realini, (408) 712-5904

