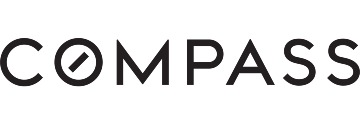325 Peebles Ave, Morgan Hill, CA 95037
$2,850,000 Mortgage Calculator Sold on Aug 27, 2025 Single Family Residence
Property Details
About this Property
Welcome to this stunning home in the Amadora community in sought after Morgan Hill. This home boasts an expansive 4,059 square feet of living space, nestled on a generous 21,562 square foot lot. Elegantly designed, it offers a harmonious blend of luxury and comfort. Upon entering, you are greeted by a bright, open-concept layout. This home features five spacious bedrooms, providing ample accommodation for family and guests alike. The chef's kitchen is a culinary masterpiece, equipped with high-end, stainless-steel appliances, quartz countertops, an expansive island and breakfast nook, sure to inspire gourmet cooking and allowing for effortless entertaining. The property includes four well-appointed bathrooms, designed with modern elegance and high-end finishes. The master bathroom features Italian marble, double sinks, and separate powder room. A dedicated teen room offers a versatile space for entertainment or study. Embrace true outdoor living in a private courtyard, complete with a cozy fireplace, perfect for intimate gatherings. The expansive backyard offers plenty of room for outdoor activities and relaxation. This home is equipped with a 2kw owned solar system as well. A testament to refined living, this home awaits those seeking a residence of distinction and luxury.
MLS Listing Information
MLS #
ML82016412
MLS Source
MLSListings, Inc.
Interior Features
Bedrooms
Primary Suite/Retreat, Walk-in Closet, More than One Bedroom on Ground Floor
Bathrooms
Double Sinks, Marble, Primary - Stall Shower(s), Primary - Sunken Tub, Showers over Tubs - 2+, Solid Surface, Tub in Primary Bedroom, Full on Ground Floor, Primary - Oversized Tub, Half on Ground Floor
Kitchen
Island with Sink, Pantry
Appliances
Cooktop - Gas, Hood Over Range, Microwave, Oven - Built-In, Refrigerator, Wine Refrigerator, Washer/Dryer
Dining Room
Formal Dining Room
Family Room
Kitchen/Family Room Combo
Fireplace
Living Room, Primary Bedroom, Outside
Flooring
Carpet, Tile, Wood
Cooling
Ceiling Fan, Central Forced Air
Heating
Central Forced Air
Exterior Features
Roof
Tile
Foundation
Slab
Parking, School, and Other Information
Garage/Parking
Attached Garage, Garage: 3 Car(s)
Elementary District
Morgan Hill Unified
High School District
Morgan Hill Unified
Sewer
Public Sewer
Water
Public
Zoning
R1
Contact Information
Listing Agent
Brian Barlics
Compass
License #: 02236600
Phone: (669) 766-5571
Co-Listing Agent
Yasir Aladdin
Compass
License #: 02003197
Phone: (408) 569-3676
Neighborhood: Around This Home
Neighborhood: Local Demographics
Market Trends Charts
325 Peebles Ave is a Single Family Residence in Morgan Hill, CA 95037. This 4,059 square foot property sits on a 0.495 Acres Lot and features 5 bedrooms & 3 full and 1 partial bathrooms. It is currently priced at $2,850,000 and was built in 2014. This address can also be written as 325 Peebles Ave, Morgan Hill, CA 95037.
©2025 MLSListings Inc. All rights reserved. All data, including all measurements and calculations of area, is obtained from various sources and has not been, and will not be, verified by broker or MLS. All information should be independently reviewed and verified for accuracy. Properties may or may not be listed by the office/agent presenting the information. Information provided is for personal, non-commercial use by the viewer and may not be redistributed without explicit authorization from MLSListings Inc.
Presently MLSListings.com displays Active, Contingent, Pending, and Recently Sold listings. Recently Sold listings are properties which were sold within the last three years. After that period listings are no longer displayed in MLSListings.com. Pending listings are properties under contract and no longer available for sale. Contingent listings are properties where there is an accepted offer, and seller may be seeking back-up offers. Active listings are available for sale.
This listing information is up-to-date as of August 27, 2025. For the most current information, please contact Brian Barlics, (669) 766-5571

