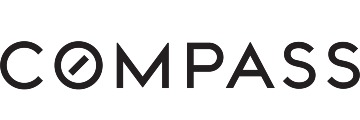388 Greenbrier Rd, Half Moon Bay, CA 94019
$1,950,000 Mortgage Calculator Sold on Oct 24, 2025 Single Family Residence
Property Details
About this Property
The tropical resort vibe in this significantly updated Ocean Colony home with the primary suite on the main first level offers a move-in ready opportunity. Hardwood & tile floors on the first level & an outdoor shower & spa provide for an easy clean up after visiting the beach. Boasting high ceilings in this open floor plan, the design offers a separate family room & formal dining room providing intimate settings, as does the warm gas fireplace in the living & family rooms. Sliding doors at the living room & primary suite open to the secluded yard, perfect for outdoor entertaining & relaxation. The spectacular kitchen is light & bright with stone couter tops, white cabinets & stainless steel premium appliances. The primary bath is 5 STAR worthy. Upstairs offers 2 additional bedrooms with a Jack & Jill bathroom. The elegantly maintained grounds set the tone for the casual coastal design. The garage is finished with a painted floor, textured /painted walls & sleek built-ins. The pull down ladder to the attic offers additonal storage. The private Colony Club offers membership to homeowners which includes a lap swimming pool, sauna & spas, tennis, pickleball & yoga studio. Homeowners receive significant discounts on green fees to 2 exceptional golf courses & preferred tee times.
MLS Listing Information
MLS #
ML82016022
MLS Source
MLSListings, Inc.
Interior Features
Bedrooms
Ground Floor Bedroom, Primary Bedroom on Ground Floor
Bathrooms
Double Sinks, Primary - Stall Shower(s), Shower over Tub - 1, Stone, Updated Bath(s), Full on Ground Floor
Kitchen
Countertop - Stone, Exhaust Fan
Appliances
Cooktop - Gas, Dishwasher, Exhaust Fan, Garbage Disposal, Hood Over Range, Microwave, Oven - Built-In, Oven - Self Cleaning, Refrigerator, Wine Refrigerator, Washer/Dryer
Dining Room
Breakfast Bar, Formal Dining Room
Family Room
Separate Family Room
Fireplace
Gas Burning, Living Room
Flooring
Carpet, Hardwood, Stone
Laundry
Inside
Cooling
Window/Wall Unit
Heating
Central Forced Air - Gas
Exterior Features
Roof
Composition
Foundation
Concrete Perimeter
Parking, School, and Other Information
Garage/Parking
Attached Garage, Gate/Door Opener, Garage: 2 Car(s)
Elementary District
Cabrillo Unified
High School District
Cabrillo Unified
Water
Public
HOA Fee
$180
HOA Fee Frequency
Monthly
Complex Amenities
Barbecue Area, Beach Rights, Golf Course, Playground, Putting Green
Zoning
PUD000
Neighborhood: Around This Home
Neighborhood: Local Demographics
Market Trends Charts
388 Greenbrier Rd is a Single Family Residence in Half Moon Bay, CA 94019. This 2,430 square foot property sits on a 6,335 Sq Ft Lot and features 3 bedrooms & 2 full and 1 partial bathrooms. It is currently priced at $1,950,000 and was built in 1987. This address can also be written as 388 Greenbrier Rd, Half Moon Bay, CA 94019.
©2025 MLSListings Inc. All rights reserved. All data, including all measurements and calculations of area, is obtained from various sources and has not been, and will not be, verified by broker or MLS. All information should be independently reviewed and verified for accuracy. Properties may or may not be listed by the office/agent presenting the information. Information provided is for personal, non-commercial use by the viewer and may not be redistributed without explicit authorization from MLSListings Inc.
Presently MLSListings.com displays Active, Contingent, Pending, and Recently Sold listings. Recently Sold listings are properties which were sold within the last three years. After that period listings are no longer displayed in MLSListings.com. Pending listings are properties under contract and no longer available for sale. Contingent listings are properties where there is an accepted offer, and seller may be seeking back-up offers. Active listings are available for sale.
This listing information is up-to-date as of October 24, 2025. For the most current information, please contact Patrick Ryan, (650) 759-2430

