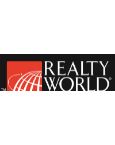17820 Daves Ave, Monte Sereno, CA 95030
$4,668,000 Mortgage Calculator Sold on Aug 15, 2025 Single Family Residence
Property Details
About this Property
Elegant Single-Story Retreat in Prestigious Monte Sereno. This beautifully built 4-bedroom, 3.5-bathroom residence, constructed in 2008, offers timeless elegance and modern functionality all on a spacious single-level floor plan. Designed with comfort and sophistication in mind, the home boasts soaring ceilings, custom finishes and rich walnut-tone hardwood floors, complemented by natural stone accents throughout. At the heart of the home lies a gourmet open-concept kitchen featuring top-of-the-line Pro Series appliances, perfect for everyday living and upscale entertaining. The adjacent living spaces are warm and inviting, anchored by a striking fireplace that adds both charm and character. The expansive primary suite serves as a private sanctuary, complete with a spa-inspired bathroom and luxurious designer touches. Step outside to your private backyard oasis, where a sparkling pool invites you to relax or entertain. Backyard also includes outdoor fridge, built in barbecue, turf lawn and palm trees. This residence is located in Monte Sereno within the highly sought-after Los Gatos School District. This home has easy access to major freeways such as highway 17 and highway 85, quick commutes to numerous nearby tech firms and Vasona Park. Minutes from vibrant downtown Los Gatos.
MLS Listing Information
MLS #
ML82015983
MLS Source
MLSListings, Inc.
Interior Features
Bedrooms
Primary Suite/Retreat, Walk-in Closet, Primary Bedroom on Ground Floor, More than One Bedroom on Ground Floor
Bathrooms
Double Sinks, Primary - Stall Shower(s), Primary - Tub w/ Jets, Shower over Tub - 1, Stall Shower - 2+, Tile, Tub in Primary Bedroom, Primary - Oversized Tub
Kitchen
Countertop - Granite, Exhaust Fan, Island with Sink, Pantry, Skylight(s)
Appliances
Cooktop - Gas, Dishwasher, Exhaust Fan, Garbage Disposal, Hood Over Range, Microwave, Oven - Double, Oven Range - Built-In, Refrigerator, Wine Refrigerator, Dryer, Washer, Washer/Dryer, Warming Drawer
Dining Room
Formal Dining Room
Family Room
Separate Family Room
Fireplace
Family Room, Living Room
Flooring
Carpet, Hardwood, Tile, Travertine
Laundry
Inside, In Utility Room
Cooling
Central Forced Air
Heating
Forced Air, Gas
Exterior Features
Roof
Tile
Foundation
Concrete Perimeter
Pool
Cover, Heated, In Ground, Pool/Spa Combo
Parking, School, and Other Information
Garage/Parking
Attached Garage, Gate/Door Opener, Garage: 2 Car(s)
Elementary District
Los Gatos Union Elementary
High School District
Los Gatos-Saratoga Joint Union High
Sewer
Public Sewer
Water
Public
Zoning
R18
Contact Information
Listing Agent
Steve Bianchi
Realty World-Bianchi & Associates
License #: 01029773
Phone: (650) 279-1329
Co-Listing Agent
Peter Boskovich
Intero Real Estate Services
License #: 02241498
Phone: (650) 380-1057
Neighborhood: Around This Home
Neighborhood: Local Demographics
Market Trends Charts
17820 Daves Ave is a Single Family Residence in Monte Sereno, CA 95030. This 2,901 square foot property sits on a 10,500 Sq Ft Lot and features 4 bedrooms & 3 full and 1 partial bathrooms. It is currently priced at $4,668,000 and was built in 2008. This address can also be written as 17820 Daves Ave, Monte Sereno, CA 95030.
©2025 MLSListings Inc. All rights reserved. All data, including all measurements and calculations of area, is obtained from various sources and has not been, and will not be, verified by broker or MLS. All information should be independently reviewed and verified for accuracy. Properties may or may not be listed by the office/agent presenting the information. Information provided is for personal, non-commercial use by the viewer and may not be redistributed without explicit authorization from MLSListings Inc.
Presently MLSListings.com displays Active, Contingent, Pending, and Recently Sold listings. Recently Sold listings are properties which were sold within the last three years. After that period listings are no longer displayed in MLSListings.com. Pending listings are properties under contract and no longer available for sale. Contingent listings are properties where there is an accepted offer, and seller may be seeking back-up offers. Active listings are available for sale.
This listing information is up-to-date as of December 11, 2025. For the most current information, please contact Steve Bianchi, (650) 279-1329

