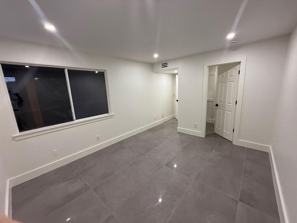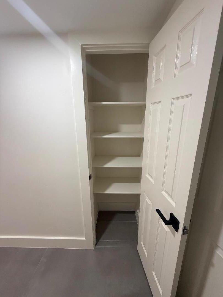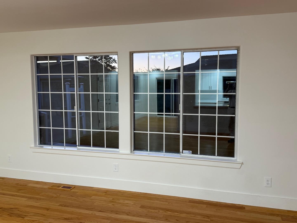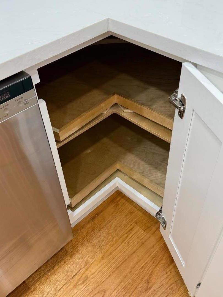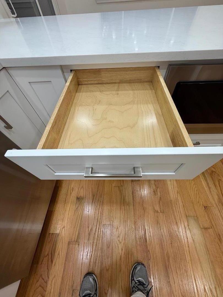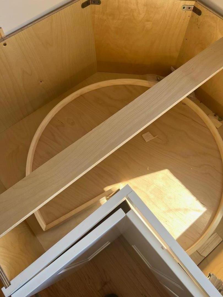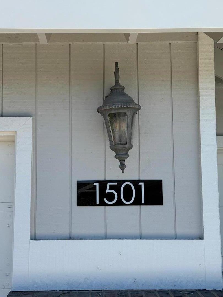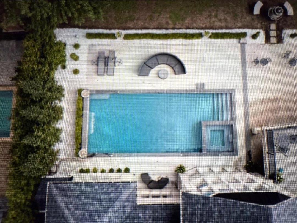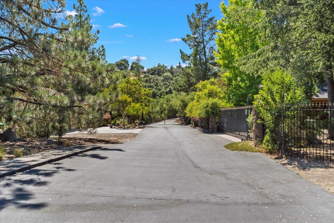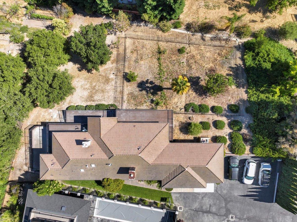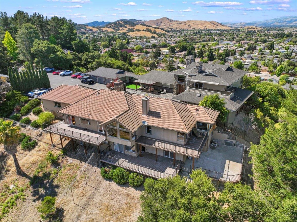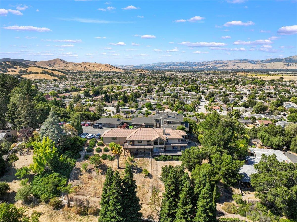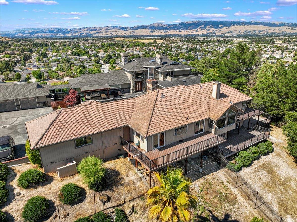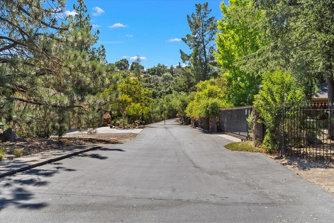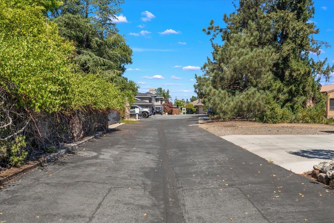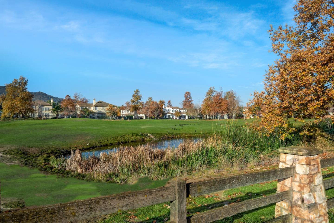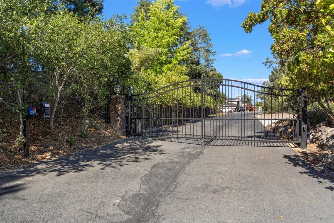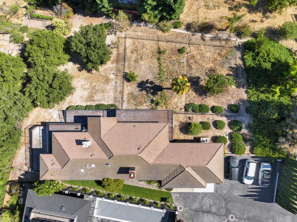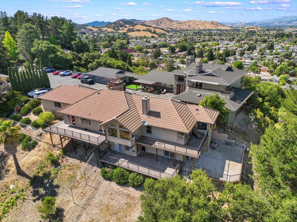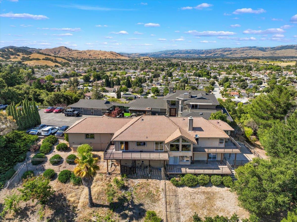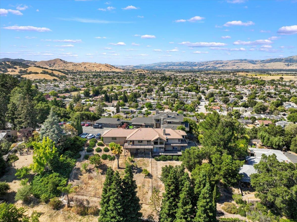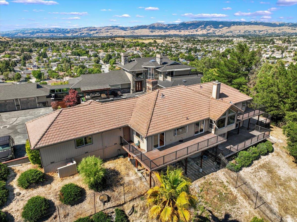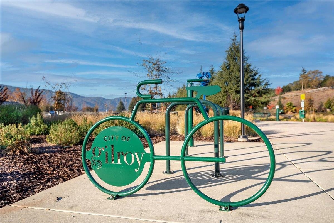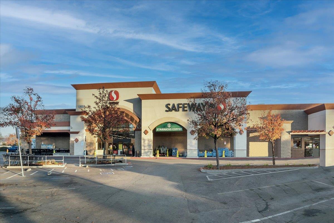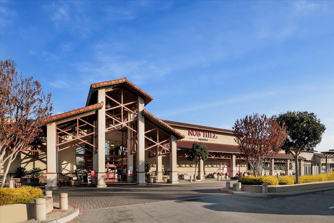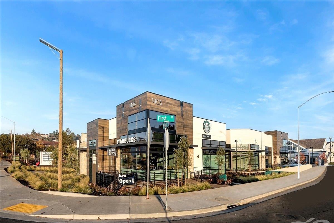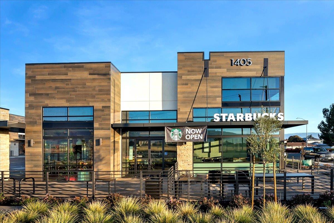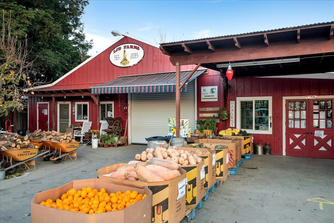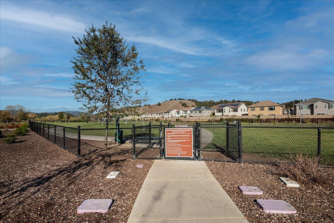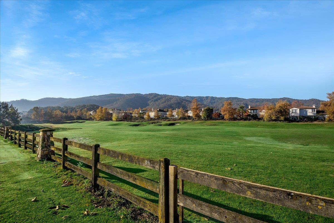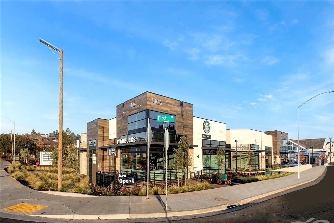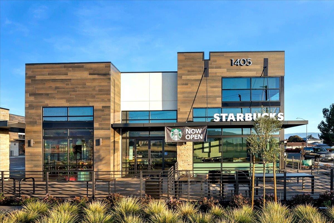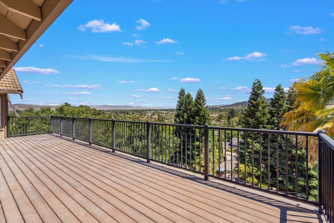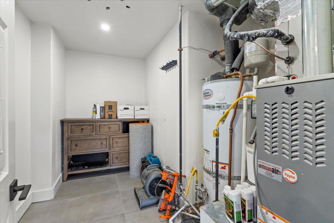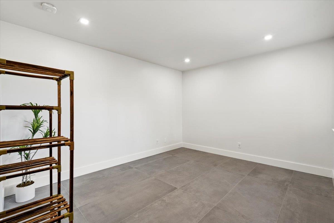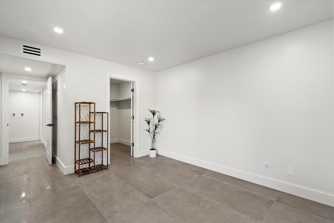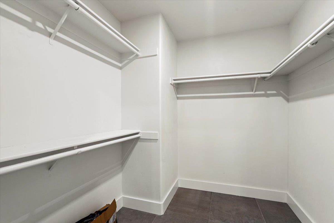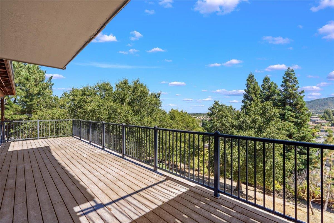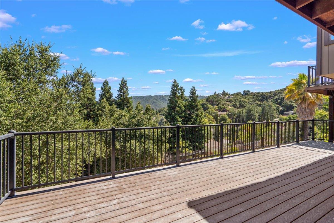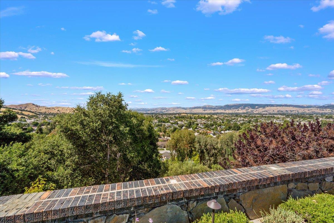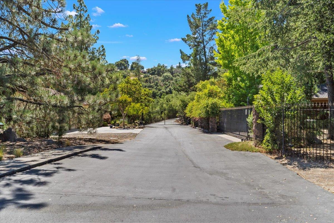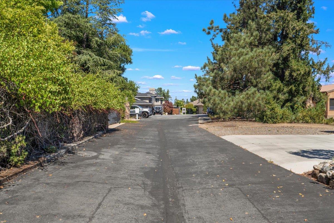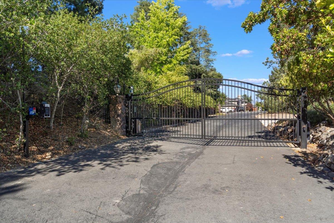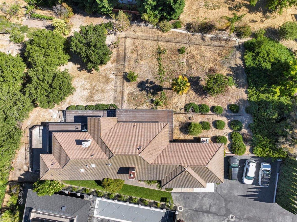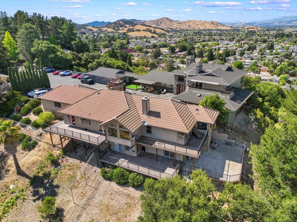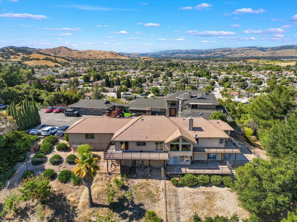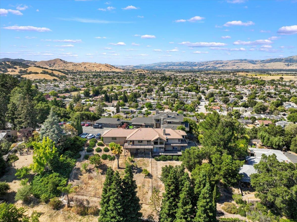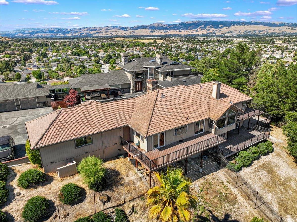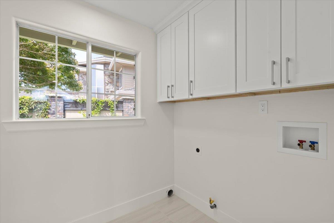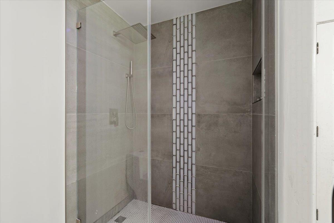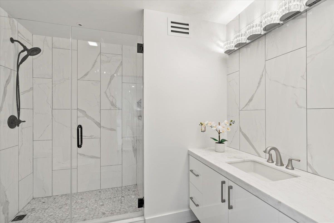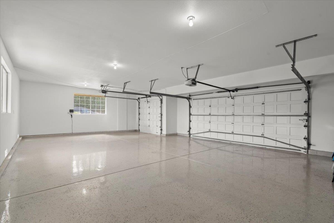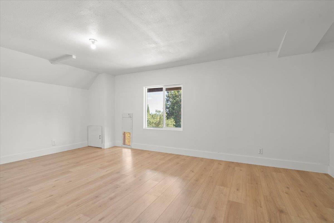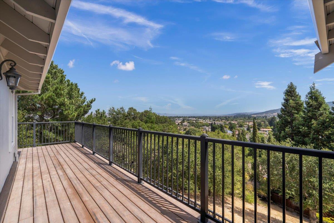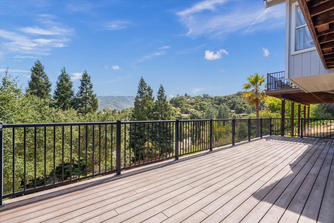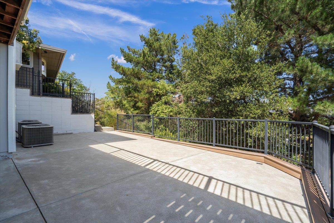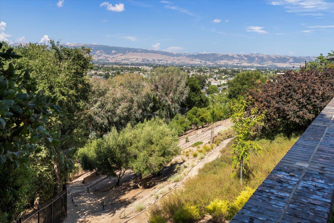Property Details
About this Property
Welcome to this private, gated city-light-view estate. New remodel finished! Wow factor! Spacious 4,000 sq. ft. located in the vibrant West Side. Custom built home on a premier gated subdivision "Live Above The Valley Floor." Located close-in within blocks of all West side amenities. Private, gated, audio-video equipped access. No HOA fees. Featuring five bedrooms, including a primary suite with a retreat, walk-in closet, private view decking, and ground floor convenience. The kitchen is a chef's dream, equipped with new shaker designed cabinets, a gas cooktop, quartz countertops, built-in oven, and modern GE Profile appliances like a new frig-freezer, 1/2 HP disposal. Enjoy meals in the formal dining room and breakfast nook. The home features high ceilings, radiant flooring, and a combination of Italian tile and wood flooring. Relax by the fireplace in the separate family room, or enjoy the seamless kitchen/family room combo. Laundry is a breeze with facilities on the main floor utility room. Located within the Gilroy Unified Elementary School District, this property is ideal for families. Additional amenities include a security gate, skylights, vaulted ceilings, and a three-car garage. Don't miss this opportunity to own a home with both comfort and style in Gilroy.
MLS Listing Information
MLS #
ML82015925
MLS Source
MLSListings, Inc.
Days on Site
24
Interior Features
Bedrooms
Ground Floor Bedroom, Primary Suite/Retreat, Walk-in Closet, Primary Bedroom on Ground Floor
Bathrooms
Double Sinks, Dual Flush Toilet, Primary - Stall Shower(s), Skylight, Stall Shower - 2+, Stone, Tub in Primary Bedroom, Full on Ground Floor, Primary - Oversized Tub, Half on Ground Floor
Kitchen
Pantry
Appliances
Cooktop - Gas, Dishwasher, Freezer, Garbage Disposal, Hood Over Range, Microwave, Oven - Built-In, Oven - Self Cleaning, Oven Range, Oven Range - Built-In, Gas, Oven Range - Gas, Refrigerator, Dryer, Washer, Washer/Dryer
Dining Room
Breakfast Nook, Formal Dining Room
Family Room
Kitchen/Family Room Combo, Separate Family Room
Fireplace
Family Room, Insert, Primary Bedroom
Flooring
Tile, Wood
Laundry
Upper Floor, In Utility Room
Cooling
Central Forced Air
Heating
Central Forced Air, Central Forced Air - Gas, Fireplace, Forced Air, Radiant Floors
Exterior Features
Roof
Concrete, Tile
Foundation
Concrete Perimeter, Concrete Perimeter and Slab
Style
Contemporary
Parking, School, and Other Information
Garage/Parking
Attached Garage, Electric Gate, Gate/Door Opener, Golf Cart, Guest / Visitor Parking, Metered or Fee, Parking Restrictions, Garage: 3 Car(s)
Elementary District
Gilroy Unified
High School District
Gilroy Unified
Sewer
Public Sewer
Water
Public
Zoning
R1
Neighborhood: Around This Home
Neighborhood: Local Demographics
Market Trends Charts
Nearby Homes for Sale
1501 Welburn Ave is a Single Family Residence in Gilroy, CA 95020. This 4,000 square foot property sits on a 0.567 Acres Lot and features 5 bedrooms & 3 full and 1 partial bathrooms. It is currently priced at $1,925,000 and was built in 1988. This address can also be written as 1501 Welburn Ave, Gilroy, CA 95020.
©2025 MLSListings Inc. All rights reserved. All data, including all measurements and calculations of area, is obtained from various sources and has not been, and will not be, verified by broker or MLS. All information should be independently reviewed and verified for accuracy. Properties may or may not be listed by the office/agent presenting the information. Information provided is for personal, non-commercial use by the viewer and may not be redistributed without explicit authorization from MLSListings Inc.
Presently MLSListings.com displays Active, Contingent, Pending, and Recently Sold listings. Recently Sold listings are properties which were sold within the last three years. After that period listings are no longer displayed in MLSListings.com. Pending listings are properties under contract and no longer available for sale. Contingent listings are properties where there is an accepted offer, and seller may be seeking back-up offers. Active listings are available for sale.
This listing information is up-to-date as of August 18, 2025. For the most current information, please contact Jinaye Conley, (408) 867-9300























































































