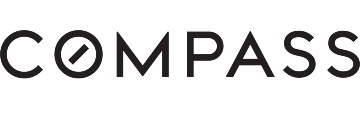1111 Shoreline Dr, San Mateo, CA 94404
$1,300,000 Mortgage Calculator Sold on Sep 18, 2025 Townhouse
Property Details
About this Property
Elegant Waterfront Townhouse - A Masterpiece of Design and Detail Step into a world of architectural artistry in this exceptional home, where no expense has been spared and every detail has been carefully curated. The exquisitely redesigned kitchen blends function with luxury. A skylit dining area is enhanced with elegant sconces, while the living room centers around an abundant wall space for your art collection and a wood-burning fireplace, which opens to a waterfront patio. Wood flooring flows throughout most of the home.The same ambiance continues upstairs. The open loft area offer a versatile canvas for your lifestyle. The second bedroom charms with angled lines, and the hall bath echoes the home's refined aesthetic. The primary suite is a vaulted sanctuary with water views, a custom mirrored barn door, a spa-like en-suite with a grand, porcelain-tiled shower, Hansgrohe Raindance fixtures, marble-countered cabinetry, and crystal waterfall lighting. A generous walk-in closet completes the retreat.3 pools, spa, sauna, 3 pickleball & 1 tennis court. Boat docks for your kayak & paddle-board. Convenient to freeways, shopping & dining. Co-listed with Ann Ellison.
MLS Listing Information
MLS #
ML82015880
MLS Source
MLSListings, Inc.
Interior Features
Bedrooms
Primary Suite/Retreat, Walk-in Closet
Bathrooms
Granite, Marble, Primary - Stall Shower(s), Skylight, Solid Surface, Stall Shower - 2+, Stone, Tile, Updated Bath(s), Half on Ground Floor
Kitchen
Countertop - Granite, Exhaust Fan, Island
Appliances
Cooktop - Electric, Dishwasher, Exhaust Fan, Garbage Disposal, Hood Over Range, Ice Maker, Microwave, Oven Range - Electric, Refrigerator, Wine Refrigerator, Washer/Dryer
Dining Room
Dining Area, Dining Bar, Skylight(s)
Family Room
No Family Room
Fireplace
Living Room, Wood Burning
Flooring
Tile, Wood
Laundry
Inside
Cooling
None
Heating
Electric, Heating - 2+ Zones, Individual Room Controls, Radiant
Exterior Features
Roof
Composition
Foundation
Pillar/Post/Pier
Pool
Community Facility, Fenced, Heated, In Ground, Indoor, Lap, Pool/Spa Combo, Sauna or Steam Room
Parking, School, and Other Information
Garage/Parking
Boat Dock, Common Parking Area, Detached, Guest / Visitor Parking, On Street, Parking Restrictions, Garage: 1 Car(s)
Elementary District
San Mateo-Foster City Elementary
High School District
San Mateo Union High
Water
Public
HOA Fee
$856
HOA Fee Frequency
Monthly
Complex Amenities
Boat Dock, Club House, Community Pool, Game Court (Outdoor), Garden / Greenbelt/ Trails
Zoning
R20000
Contact Information
Listing Agent
Willa Falk
Compass
License #: 01230418
Phone: (650) 207-1093
Co-Listing Agent
Ann Ellison
Compass
License #: 01146598
Phone: (650) 208-1572
Neighborhood: Around This Home
Neighborhood: Local Demographics
Market Trends Charts
1111 Shoreline Dr is a Townhouse in San Mateo, CA 94404. This 1,555 square foot property sits on a – Sq Ft Lot and features 2 bedrooms & 2 full and 1 partial bathrooms. It is currently priced at $1,300,000 and was built in 1979. This address can also be written as 1111 Shoreline Dr, San Mateo, CA 94404.
©2025 MLSListings Inc. All rights reserved. All data, including all measurements and calculations of area, is obtained from various sources and has not been, and will not be, verified by broker or MLS. All information should be independently reviewed and verified for accuracy. Properties may or may not be listed by the office/agent presenting the information. Information provided is for personal, non-commercial use by the viewer and may not be redistributed without explicit authorization from MLSListings Inc.
Presently MLSListings.com displays Active, Contingent, Pending, and Recently Sold listings. Recently Sold listings are properties which were sold within the last three years. After that period listings are no longer displayed in MLSListings.com. Pending listings are properties under contract and no longer available for sale. Contingent listings are properties where there is an accepted offer, and seller may be seeking back-up offers. Active listings are available for sale.
This listing information is up-to-date as of December 11, 2025. For the most current information, please contact Willa Falk, (650) 207-1093


