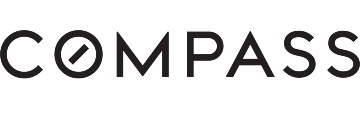904 Capri Dr, Campbell, CA 95008
$3,080,000 Mortgage Calculator Sold on Aug 22, 2025 Single Family Residence
Property Details
About this Property
Welcome to an exquisite home w/ stunning views & a 3-car garage located on a private cul-de-sac. As you enter, you'll be greeted by a spacious living room featuring a grand staircase and breathtaking 18-foot ceilings. Abundant windows and natural light complement the new flooring. The formal dining area leads to the updated kitchen w/ sleek quartz countertops, a walk-in pantry & a charming breakfast nook. The family room opens to a lush backyard, offering fresh air & outdoor fun. A downstairs bedroom w/ a full bath accommodates your guests or home office needs. A spacious laundry room is equipped w/ W/D & a sink. A fantastic 3-car garage w/ custom cabinets & a work bench makes this home extra special. Upstairs, the expansive primary suite awaits with beautiful water views! You are in for a treat with birdwatching, views of the mountains, and the sky. The en-suite is complete w/ a walk-in closet, a water closet, 2 vanities & a relaxing soaking tub w/ views. The back bedroom also offers serene views. Front bedrooms look out to the adorable cul-de-sac community. The spacious 5th bedroom w/ vaulted ceilings was used as an upstairs family room, offering flexibility. A heat pump & A/C were installed in 2024. Excellent Campbell schools. Make this exceptional home yours today.
MLS Listing Information
MLS #
ML82015166
MLS Source
MLSListings, Inc.
Interior Features
Bedrooms
Ground Floor Bedroom, Primary Suite/Retreat, Walk-in Closet
Bathrooms
Double Sinks, Primary - Stall Shower(s), Shower over Tub - 1, Tub in Primary Bedroom, Tubs - 2+, Full on Ground Floor, Primary - Oversized Tub
Kitchen
Island, Pantry
Appliances
Cooktop - Gas, Dishwasher, Garbage Disposal, Microwave, Washer/Dryer
Dining Room
Breakfast Bar, Breakfast Nook, Dining Area in Living Room
Family Room
Separate Family Room
Fireplace
Family Room, Living Room, Primary Bedroom
Laundry
Tub / Sink, Inside, In Utility Room
Cooling
Central Forced Air
Heating
Central Forced Air
Exterior Features
Roof
Other
Foundation
Crawl Space
Parking, School, and Other Information
Garage/Parking
Attached Garage, Garage: 3 Car(s)
Elementary District
Campbell Union Elementary
High School District
Campbell Union High
Sewer
Public Sewer
Water
Public
Zoning
R-1-6
Neighborhood: Around This Home
Neighborhood: Local Demographics
Market Trends Charts
904 Capri Dr is a Single Family Residence in Campbell, CA 95008. This 2,944 square foot property sits on a 6,120 Sq Ft Lot and features 5 bedrooms & 3 full bathrooms. It is currently priced at $3,080,000 and was built in 1995. This address can also be written as 904 Capri Dr, Campbell, CA 95008.
©2025 MLSListings Inc. All rights reserved. All data, including all measurements and calculations of area, is obtained from various sources and has not been, and will not be, verified by broker or MLS. All information should be independently reviewed and verified for accuracy. Properties may or may not be listed by the office/agent presenting the information. Information provided is for personal, non-commercial use by the viewer and may not be redistributed without explicit authorization from MLSListings Inc.
Presently MLSListings.com displays Active, Contingent, Pending, and Recently Sold listings. Recently Sold listings are properties which were sold within the last three years. After that period listings are no longer displayed in MLSListings.com. Pending listings are properties under contract and no longer available for sale. Contingent listings are properties where there is an accepted offer, and seller may be seeking back-up offers. Active listings are available for sale.
This listing information is up-to-date as of December 11, 2025. For the most current information, please contact Umi Park, (650) 388-2570

