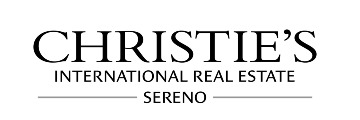616 Douglas Ave, Redwood City, CA 94063
$1,125,000 Mortgage Calculator Contingent Single Family Residence
Property Details
About this Property
Come see this beautifully remodeled 2 bed, 2 bath home with a spacious open floor plan and thoughtfully designed outdoor spaces. The modern kitchen features quartz countertops, custom cabinetry, stainless steel appliances, open shelving, a farmhouse sink, and natural light from a skylight. The first bedroom includes custom built-ins, extra-wide drawers, tall wardrobes, and a sliding barn door closet with TV hookups. The primary suite offers a walk-in closet and updated bathroom with a glass-enclosed shower and marble tile. The hallway bath includes a tub/shower combo, updated vanity, and modern finishes. A stacked washer/dryer is tucked into a convenient laundry closet. Central heating is controlled by a Nest thermostat. Enjoy the private backyard with a deck for entertaining, shade trees, low-maintenance agave and succulents, and pet-friendly turf. Recent upgrades include fresh interior and exterior paint, new gutters, a tankless water heater, custom blinds, remote-controlled ceiling fans, keyless entry, dual-pane windows, newer sewer line, and tall privacy fences. Two-car tandem driveway parking included. Ideally located near highways, shopping, parks, Downtown Redwood City, Caltrain, Stanford Medicine, Stanford University, Downtown Menlo Park, and Meta HQ.
MLS Listing Information
MLS #
ML82014407
MLS Source
MLSListings, Inc.
Interior Features
Bedrooms
Ground Floor Bedroom, Primary Suite/Retreat, Walk-in Closet, More than One Bedroom on Ground Floor
Bathrooms
Primary - Stall Shower(s), Shower over Tub - 1, Updated Bath(s), Full on Ground Floor
Kitchen
Exhaust Fan, Hookups - Gas, Skylight(s)
Appliances
Cooktop - Gas, Dishwasher, Exhaust Fan, Garbage Disposal, Hood Over Range, Microwave, Oven - Gas, Oven - Self Cleaning, Oven Range - Built-In, Gas, Refrigerator
Dining Room
Dining Area in Living Room
Family Room
No Family Room
Flooring
Wood
Laundry
Hookup - Gas Dryer, In Utility Room
Cooling
None
Heating
Central Forced Air - Gas
Exterior Features
Roof
Composition, Shingle
Foundation
Concrete Perimeter
Style
Bungalow, Cottage
Parking, School, and Other Information
Garage/Parking
No Garage, Off-Street Parking, On Street, Room for Oversized Vehicle, Tandem Parking, Garage: 0 Car(s)
Elementary District
Redwood City Elementary
High School District
Sequoia Union High
Sewer
Public Sewer
Water
Public
Zoning
R10006
Neighborhood: Around This Home
Neighborhood: Local Demographics
Market Trends Charts
Nearby Homes for Sale
616 Douglas Ave is a Single Family Residence in Redwood City, CA 94063. This 1,080 square foot property sits on a 4,000 Sq Ft Lot and features 2 bedrooms & 2 full bathrooms. It is currently priced at $1,125,000 and was built in 1940. This address can also be written as 616 Douglas Ave, Redwood City, CA 94063.
©2025 MLSListings Inc. All rights reserved. All data, including all measurements and calculations of area, is obtained from various sources and has not been, and will not be, verified by broker or MLS. All information should be independently reviewed and verified for accuracy. Properties may or may not be listed by the office/agent presenting the information. Information provided is for personal, non-commercial use by the viewer and may not be redistributed without explicit authorization from MLSListings Inc.
Presently MLSListings.com displays Active, Contingent, Pending, and Recently Sold listings. Recently Sold listings are properties which were sold within the last three years. After that period listings are no longer displayed in MLSListings.com. Pending listings are properties under contract and no longer available for sale. Contingent listings are properties where there is an accepted offer, and seller may be seeking back-up offers. Active listings are available for sale.
This listing information is up-to-date as of November 27, 2025. For the most current information, please contact Caroline Wong, (650) 796-0558
























