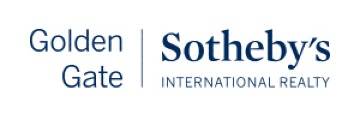495 Summit Springs Rd, Woodside, CA 94062
$3,000,000 Mortgage Calculator Sold on Sep 8, 2025 Single Family Residence
Property Details
About this Property
Perched on 1.5 acres of beautiful land, this spacious 6-bedroom, 3.5-bathroom home offers panoramic views and room to grow. With generously sized rooms and views from nearly every window, this property combines comfort, versatility, and endless potential. A formal entry leads to a grand living room featuring soaring ceilings, a cozy fireplace, and access to an expansive entertaining deckperfect for indoor-outdoor living. The family-style kitchen includes a charming eat-in area, a second fireplace, and plenty of space for gathering. The main level also offers a formal dining room and a functional laundry room with ample storage, conveniently connected to a 2-car garage. Upstairs, youll find four spacious bedrooms, while the lower level has been thoughtfully converted into an ADU, featuring two bedrooms, a full kitchen, bathroom, and its own separate entry and dedicated parking areaideal for extended family, guests, or rental income. This solidly built home is ready for your personal touch and updates. Dont miss the opportunity to make this property your own retreat in a truly special setting.
MLS Listing Information
MLS #
ML82013538
MLS Source
MLSListings, Inc.
Interior Features
Bedrooms
Primary Bedroom on Ground Floor, More than One Bedroom on Ground Floor
Bathrooms
Double Sinks, Primary - Stall Shower(s), Shower and Tub, Tile, Full on Ground Floor, Half on Ground Floor
Kitchen
Countertop - Laminate, Countertop - Stone, Exhaust Fan
Appliances
Cooktop - Electric, Dishwasher, Exhaust Fan, Oven - Built-In, Oven - Electric, Refrigerator, Washer/Dryer
Dining Room
Eat in Kitchen, Formal Dining Room
Family Room
Kitchen/Family Room Combo, Separate Family Room
Fireplace
Family Room, Gas Starter, Living Room
Flooring
Carpet, Hardwood, Tile, Vinyl/Linoleum
Cooling
None
Heating
Central Forced Air, Central Forced Air - Gas
Exterior Features
Roof
Composition, Shingle
Foundation
Concrete Perimeter, Pillar/Post/Pier
Style
Ranch
Parking, School, and Other Information
Garage/Parking
Attached Garage, Garage: 2 Car(s)
Elementary District
Woodside Elementary
High School District
Sequoia Union High
Sewer
Septic Tank
Water
Public
Zoning
R1003A
Contact Information
Listing Agent
Margot Lockwood
Golden Gate Sotheby's International Realty
License #: 01017519
Phone: (650) 400-2528
Co-Listing Agent
Ricky Flores
Golden Gate Sotheby's International Realty
License #: 02027985
Phone: (408) 565-5626
Neighborhood: Around This Home
Neighborhood: Local Demographics
Market Trends Charts
495 Summit Springs Rd is a Single Family Residence in Woodside, CA 94062. This 2,840 square foot property sits on a 1.59 Acres Lot and features 6 bedrooms & 3 full and 1 partial bathrooms. It is currently priced at $3,000,000 and was built in 1960. This address can also be written as 495 Summit Springs Rd, Woodside, CA 94062.
©2025 MLSListings Inc. All rights reserved. All data, including all measurements and calculations of area, is obtained from various sources and has not been, and will not be, verified by broker or MLS. All information should be independently reviewed and verified for accuracy. Properties may or may not be listed by the office/agent presenting the information. Information provided is for personal, non-commercial use by the viewer and may not be redistributed without explicit authorization from MLSListings Inc.
Presently MLSListings.com displays Active, Contingent, Pending, and Recently Sold listings. Recently Sold listings are properties which were sold within the last three years. After that period listings are no longer displayed in MLSListings.com. Pending listings are properties under contract and no longer available for sale. Contingent listings are properties where there is an accepted offer, and seller may be seeking back-up offers. Active listings are available for sale.
This listing information is up-to-date as of October 17, 2025. For the most current information, please contact Margot Lockwood, (650) 400-2528

