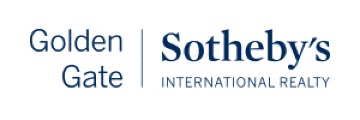12690 Dianne Dr, Los Altos Hills, CA 94022
$8,946,000 Mortgage Calculator Contingent Single Family Residence
Property Details
About this Property
Grand estate on over one acre in a premier close-in location showcasing timeless architecture, refined interiors, and resort-style amenities. Built in 2003, the home has 6 bedrooms, an office, and 6.5 baths on three levels. Formal living and dining rooms feature Brazilian cherry floors, soaring ceilings, and Doric columns at the entrances. The gourmet kitchen opens to a spacious family room and wraparound balcony and there is a wine bar for entertaining. Main-level guest suite and executive office, plus a luxurious upstairs primary suite with fireplace and spa-like bath along with two additional suites. The lower level includes a large recreation room with bar, media room, and two additional bedrooms and two baths, one en suite. In 2010, the house was significantly upgraded with extensive landscaping including adding a 44-foot infinity-edge pool (solar heating), spa, outdoor kitchen, badminton court, sport court for pickleball and basketball and elaborate planting of redwood trees, variety of fruit trees and rose bushes. Acclaimed Los Altos schools.
MLS Listing Information
MLS #
ML82006552
MLS Source
MLSListings, Inc.
Interior Features
Bedrooms
Primary Suite/Retreat, Walk-in Closet
Bathrooms
Double Sinks, Granite, Primary - Tub w/ Jets, Showers over Tubs - 2+, Stall Shower - 2+, Full on Ground Floor, Half on Ground Floor
Kitchen
Countertop - Granite, Island with Sink
Appliances
Dishwasher, Microwave, Oven - Built-In, Oven Range - Gas, Refrigerator, Trash Compactor, Washer/Dryer
Dining Room
Breakfast Nook, Formal Dining Room
Family Room
Separate Family Room
Fireplace
Family Room, Living Room, Primary Bedroom
Flooring
Carpet, Hardwood, Tile
Laundry
Tub / Sink, Inside
Cooling
Central Forced Air
Heating
Central Forced Air
Exterior Features
Roof
Concrete, Tile
Foundation
Concrete Perimeter and Slab
Pool
Heated, Heated - Solar, In Ground
Parking, School, and Other Information
Garage/Parking
Attached Garage, Garage: 2 Car(s)
Elementary District
Los Altos Elementary
High School District
Mountain View-Los Altos Union High
E.V. Hookup
Electric Vehicle Hookup Level 2 (240 volts)
Water
Public
Zoning
R1
Neighborhood: Around This Home
Neighborhood: Local Demographics
Market Trends Charts
Nearby Homes for Sale
12690 Dianne Dr is a Single Family Residence in Los Altos Hills, CA 94022. This 7,199 square foot property sits on a 1.02 Acres Lot and features 6 bedrooms & 6 full and 1 partial bathrooms. It is currently priced at $8,946,000 and was built in 2003. This address can also be written as 12690 Dianne Dr, Los Altos Hills, CA 94022.
©2025 MLSListings Inc. All rights reserved. All data, including all measurements and calculations of area, is obtained from various sources and has not been, and will not be, verified by broker or MLS. All information should be independently reviewed and verified for accuracy. Properties may or may not be listed by the office/agent presenting the information. Information provided is for personal, non-commercial use by the viewer and may not be redistributed without explicit authorization from MLSListings Inc.
Presently MLSListings.com displays Active, Contingent, Pending, and Recently Sold listings. Recently Sold listings are properties which were sold within the last three years. After that period listings are no longer displayed in MLSListings.com. Pending listings are properties under contract and no longer available for sale. Contingent listings are properties where there is an accepted offer, and seller may be seeking back-up offers. Active listings are available for sale.
This listing information is up-to-date as of November 20, 2025. For the most current information, please contact Gary Campi, (650) 799-1855

