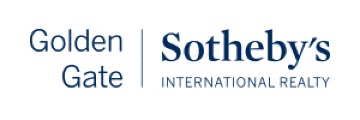25751 Elena Rd, Los Altos Hills, CA 94022
$15,900,000 Mortgage Calculator Active Single Family Residence
Property Details
About this Property
Recognized as one of the most majestic estate homes in Los Altos Hills, this property exudes European grandeur with a focus on lavish entertaining both indoors and outdoors. The propertys gated entrance and motor court create a commanding first impression with details that include carved balustrade railings, water features, and massive iron and glass front door. The homes architecturally distinct floor plan integrates the front entrance with the opulent interior living spaces, arranged around a central courtyard and leading to the beautifully landscaped grounds. An infinity-edge pool, spa, fireplace, and barbecue center set the stage for magnificent outdoor gatherings. Each room showcases meticulous craftsmanship, featuring ornate ceiling designs, plaster walls, sophisticated lighting, grand fireplaces, and custom cabinetry. The main residence has 6 bedroom suites, 2 offices, a lounge, and 8.5 baths, complemented by a 1-bedroom, 1-bath guest house. Adding to the estate's allure are the lower level recreational room, fitness center, theater, and wine cellar, alongside an attached 6-car garage. A pinnacle of luxury and Old World sophistication, this unparalleled property offers close-in convenience and with access to excellent Los Altos schools.
MLS Listing Information
MLS #
ML81965210
MLS Source
MLSListings, Inc.
Days on Site
110
Interior Features
Bedrooms
Primary Suite/Retreat, Walk-in Closet
Bathrooms
Bidet, Double Sinks, Primary - Tub w/ Jets, Showers over Tubs - 2+, Stall Shower - 2+
Kitchen
Countertop - Granite, Pantry
Appliances
Cooktop - Gas, Dishwasher, Microwave, Oven - Double, Refrigerator, Wine Refrigerator, Washer/Dryer, Warming Drawer
Dining Room
Formal Dining Room
Family Room
Separate Family Room
Fireplace
Family Room, Gas Burning, Living Room, Primary Bedroom, Outside
Flooring
Carpet, Hardwood, Marble
Laundry
Tub / Sink, Inside
Cooling
Central Forced Air, Multi-Zone
Heating
Central Forced Air - Gas
Exterior Features
Roof
Tile
Foundation
Concrete Perimeter and Slab
Pool
In Ground
Style
Mediterranean
Parking, School, and Other Information
Garage/Parking
Attached Garage, Garage: 6 Car(s)
Elementary District
Los Altos Elementary
High School District
Mountain View-Los Altos Union High
Sewer
Septic Tank
Water
Public
Zoning
AW
Neighborhood: Around This Home
Neighborhood: Local Demographics
Market Trends Charts
Nearby Homes for Sale
25751 Elena Rd is a Single Family Residence in Los Altos Hills, CA 94022. This 11,206 square foot property sits on a 2.12 Acres Lot and features 6 bedrooms & 8 full and 1 partial bathrooms. It is currently priced at $15,900,000 and was built in 2004. This address can also be written as 25751 Elena Rd, Los Altos Hills, CA 94022.
©2025 MLSListings Inc. All rights reserved. All data, including all measurements and calculations of area, is obtained from various sources and has not been, and will not be, verified by broker or MLS. All information should be independently reviewed and verified for accuracy. Properties may or may not be listed by the office/agent presenting the information. Information provided is for personal, non-commercial use by the viewer and may not be redistributed without explicit authorization from MLSListings Inc.
Presently MLSListings.com displays Active, Contingent, Pending, and Recently Sold listings. Recently Sold listings are properties which were sold within the last three years. After that period listings are no longer displayed in MLSListings.com. Pending listings are properties under contract and no longer available for sale. Contingent listings are properties where there is an accepted offer, and seller may be seeking back-up offers. Active listings are available for sale.
This listing information is up-to-date as of November 28, 2025. For the most current information, please contact Gary Campi, (650) 799-1855
















































































