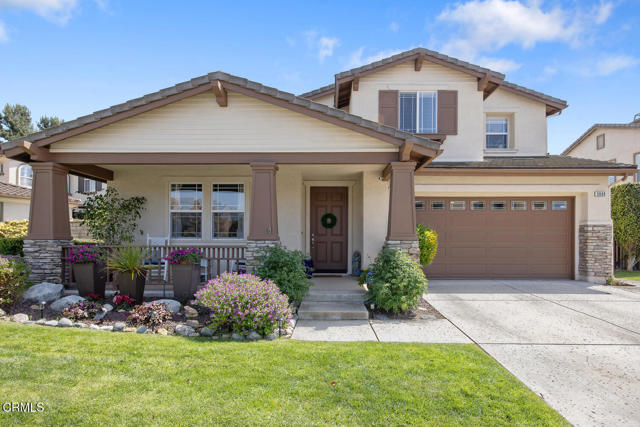3888 Tiverton Dr, Camarillo, CA 93012
$1,355,000 Mortgage Calculator Sold on Aug 8, 2025 Single Family Residence
Property Details
About this Property
Dream Home in Village at the Park! Tucked away at the end of a peaceful cul-de-sac in one of Camarillo's most desirable neighborhoods. This exquisite 5-bedroom, 4.5-bathroom home offers 3,317 square feet of thoughtfully designed living space, seamlessly combining luxury, comfort, and functionality.The home features an open and airy floor plan enhanced by beautiful flooring and fresh interior and exterior paint. At the heart of the residence lies a spacious chef's kitchen, outfitted with stainless steel appliances--including a double oven, 5-burner stove, and refrigerator--alongside stone countertops, a stylish tile backsplash, and a generous center island ideal for casual meals and entertaining. The kitchen opens to a welcoming family room equipped with a built-in entertainment center, crown molding, appealing shutters, and pre-wired surround sound, perfect for relaxing nights in or hosting guests.A private downstairs bedroom with an adjacent full bathroom offers an ideal setup for guests or multigenerational living. A convenient powder room and laundry room with a sink add to the home's practicality.Upstairs, three spacious guest bedrooms are complemented by two full guest bathrooms, while the oversized primary suite impresses with a large sitting area, shutters, crown molding,
MLS Listing Information
MLS #
CRV1-29569
MLS Source
California Regional MLS
Interior Features
Bedrooms
Ground Floor Bedroom, Primary Suite/Retreat, Other
Kitchen
Other, Pantry
Appliances
Built-in BBQ Grill, Dishwasher, Hood Over Range, Ice Maker, Microwave, Other, Oven - Double, Oven - Gas, Refrigerator, Dryer, Washer
Dining Room
Breakfast Bar, Formal Dining Room, In Kitchen, Other
Family Room
Other, Separate Family Room
Fireplace
Electric, Fire Pit, Gas Burning, Living Room
Flooring
Laminate
Laundry
Hookup - Gas Dryer, Other
Cooling
Ceiling Fan, Central Forced Air, Other
Heating
Fireplace, Forced Air
Exterior Features
Roof
Concrete, Flat
Foundation
Slab
Pool
Community Facility, None
Style
Craftsman
Parking, School, and Other Information
Garage/Parking
Garage, Other, RV Possible, Garage: 3 Car(s)
HOA Fee
$135
HOA Fee Frequency
Monthly
Complex Amenities
Barbecue Area, Club House, Community Pool, Game Room, Gym / Exercise Facility, Other, Picnic Area, Playground
Neighborhood: Around This Home
Neighborhood: Local Demographics
Market Trends Charts
3888 Tiverton Dr is a Single Family Residence in Camarillo, CA 93012. This 3,317 square foot property sits on a 7,840 Sq Ft Lot and features 5 bedrooms & 4 full and 1 partial bathrooms. It is currently priced at $1,355,000 and was built in 2005. This address can also be written as 3888 Tiverton Dr, Camarillo, CA 93012.
©2025 California Regional MLS. All rights reserved. All data, including all measurements and calculations of area, is obtained from various sources and has not been, and will not be, verified by broker or MLS. All information should be independently reviewed and verified for accuracy. Properties may or may not be listed by the office/agent presenting the information. Information provided is for personal, non-commercial use by the viewer and may not be redistributed without explicit authorization from California Regional MLS.
Presently MLSListings.com displays Active, Contingent, Pending, and Recently Sold listings. Recently Sold listings are properties which were sold within the last three years. After that period listings are no longer displayed in MLSListings.com. Pending listings are properties under contract and no longer available for sale. Contingent listings are properties where there is an accepted offer, and seller may be seeking back-up offers. Active listings are available for sale.
This listing information is up-to-date as of August 10, 2025. For the most current information, please contact Caryn Papa, (805) 340-1343
