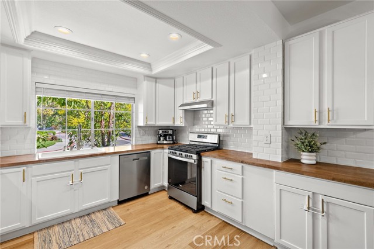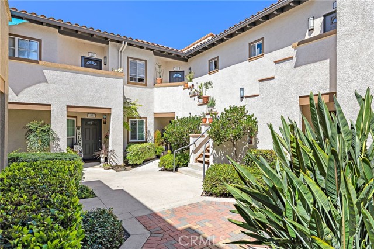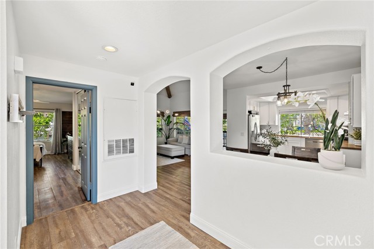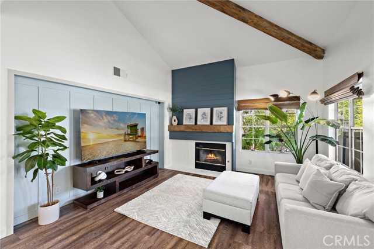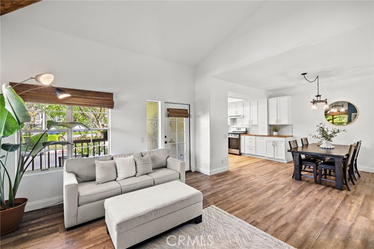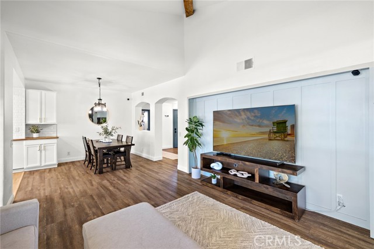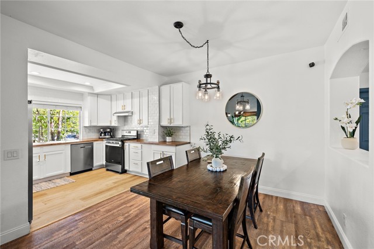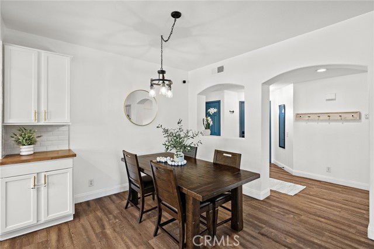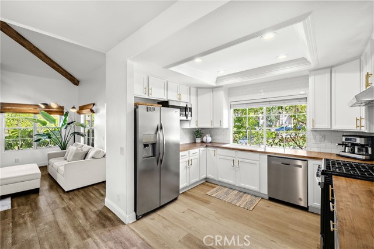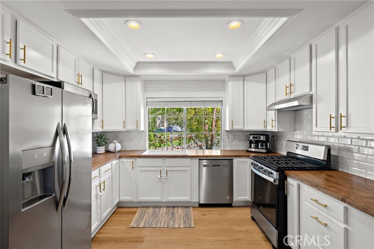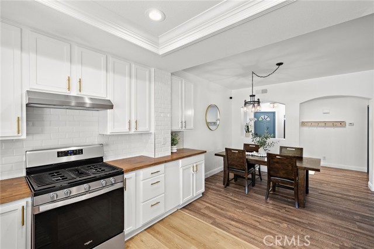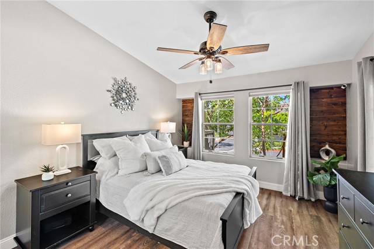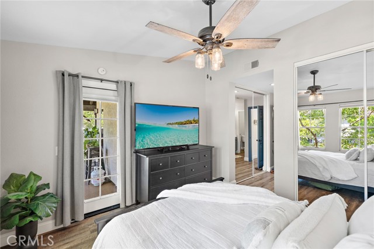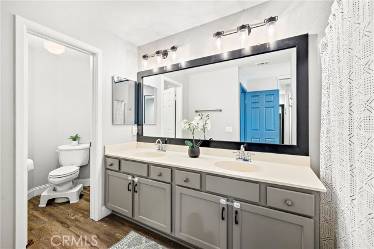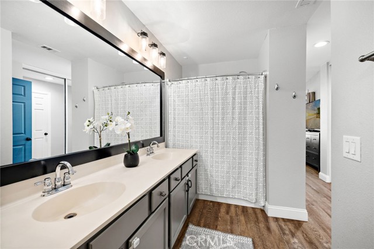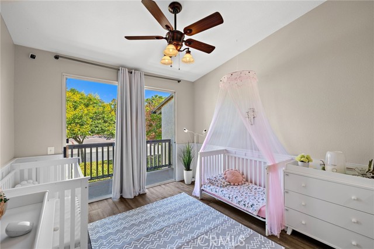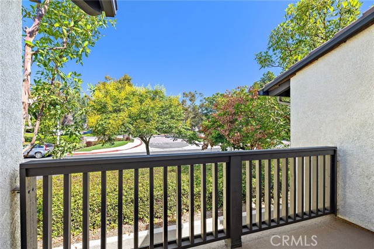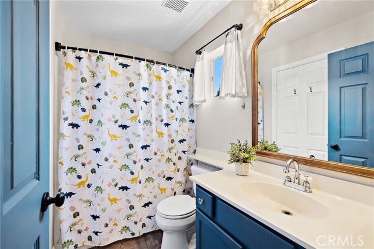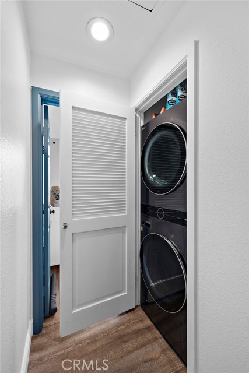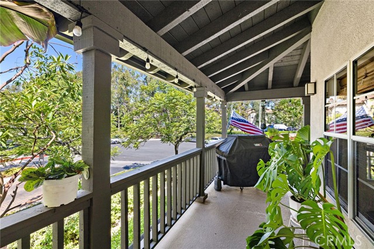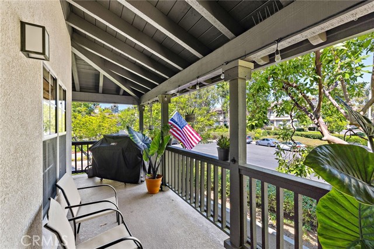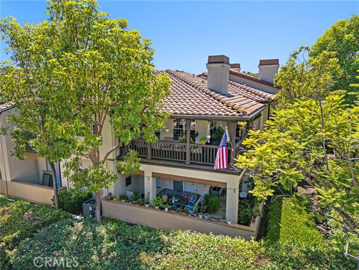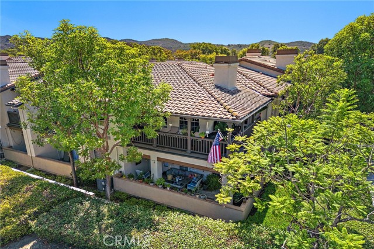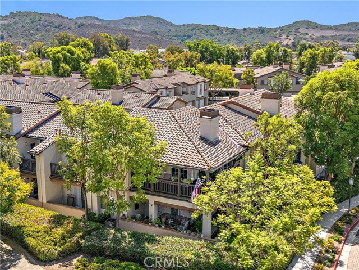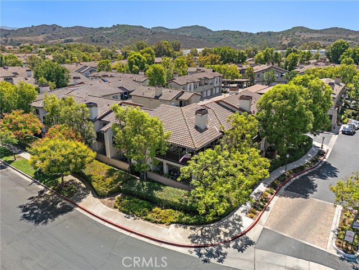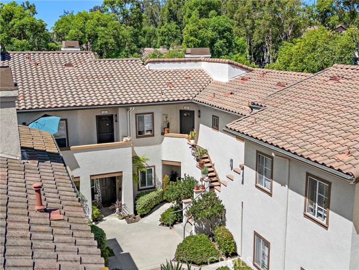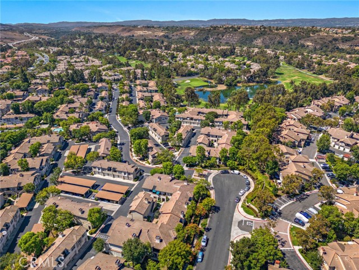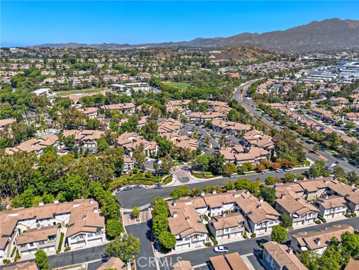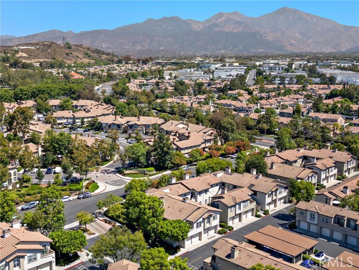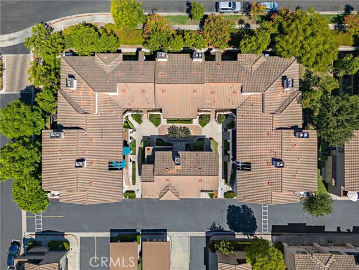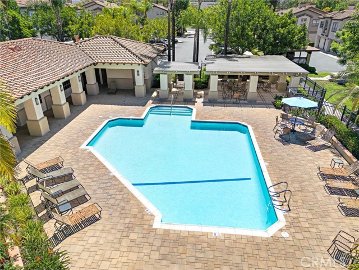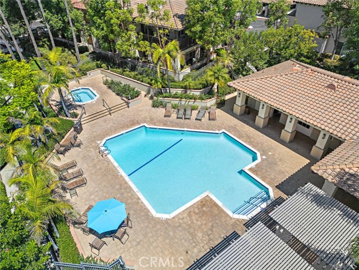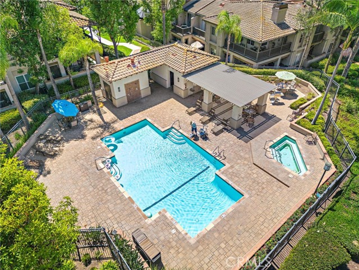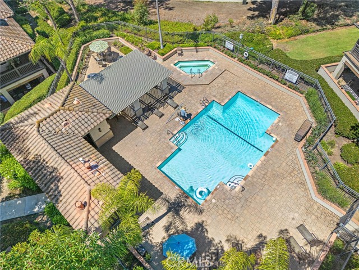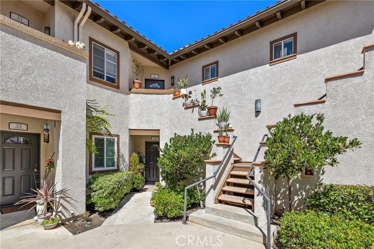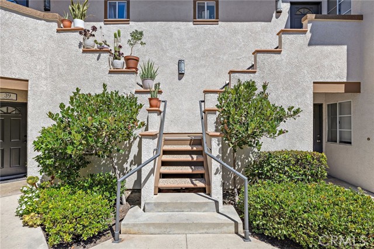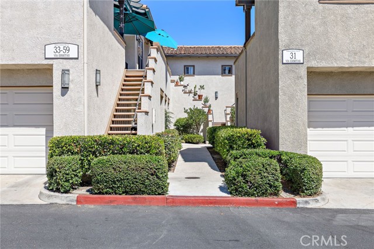Property Details
Upcoming Open Houses
About this Property
Welcome home to this beautifully upgraded upper-end condo in the desirable Tijeras Creek Villas community, offering the perfect blend of style, comfort, and modern living. This spacious 2-bedroom, 2-bathroom home features over 1,100 square feet of bright, open-concept living space designed for both functionality and style. Upon entering, you’ll be greeted by a formal entryway that opens to a stunning living area with high beamed ceilings, abundant natural light, and serene views of the surrounding trees. The remodeled kitchen highlights warm butcher block countertops, classic white subway tile, sleek fixtures, and top-of-the-line appliances—ideal for everyday cooking and entertaining. The large dining area flows seamlessly into a spacious living room, complete with custom woodwork, a designer fireplace, and exposed beams. Step outside to a rare wraparound patio deck, perfect for morning coffee or relaxing evenings. The expansive primary suite boasts vaulted ceilings, dual closets, and direct patio access, while the secondary bedroom offers a private balcony and an ensuite bathroom. Unique to this unit are two detached single-car garages with brand-new doors, adding both convenience and value. Enjoy resort-style amenities including sparkling pools, relaxing spas, BBQ areas, tot lo
MLS Listing Information
MLS #
CRSW25186854
MLS Source
California Regional MLS
Days on Site
3
Interior Features
Bedrooms
Primary Suite/Retreat
Kitchen
Other
Appliances
Dishwasher, Hood Over Range, Microwave, Other, Oven - Gas, Oven Range, Oven Range - Gas, Refrigerator
Dining Room
Formal Dining Room
Family Room
Other
Fireplace
Family Room
Flooring
Laminate
Laundry
In Closet, Other, Stacked Only
Cooling
Ceiling Fan, Central Forced Air
Heating
Central Forced Air, Fireplace
Exterior Features
Roof
Tile
Foundation
Slab
Pool
Community Facility, Spa - Community Facility
Style
Spanish
Parking, School, and Other Information
Garage/Parking
Garage: 2 Car(s)
Elementary District
Capistrano Unified
High School District
Capistrano Unified
HOA Fee
$475
HOA Fee Frequency
Monthly
Complex Amenities
Barbecue Area, Club House, Community Pool, Gym / Exercise Facility, Picnic Area, Playground
Neighborhood: Around This Home
Neighborhood: Local Demographics
Market Trends Charts
Nearby Homes for Sale
41 via Ermitas is a Condominium in Rancho Santa Margarita, CA 92688. This 1,117 square foot property sits on a 2,219 Sq Ft Lot and features 2 bedrooms & 2 full bathrooms. It is currently priced at $699,000 and was built in 1990. This address can also be written as 41 via Ermitas, Rancho Santa Margarita, CA 92688.
©2025 California Regional MLS. All rights reserved. All data, including all measurements and calculations of area, is obtained from various sources and has not been, and will not be, verified by broker or MLS. All information should be independently reviewed and verified for accuracy. Properties may or may not be listed by the office/agent presenting the information. Information provided is for personal, non-commercial use by the viewer and may not be redistributed without explicit authorization from California Regional MLS.
Presently MLSListings.com displays Active, Contingent, Pending, and Recently Sold listings. Recently Sold listings are properties which were sold within the last three years. After that period listings are no longer displayed in MLSListings.com. Pending listings are properties under contract and no longer available for sale. Contingent listings are properties where there is an accepted offer, and seller may be seeking back-up offers. Active listings are available for sale.
This listing information is up-to-date as of August 21, 2025. For the most current information, please contact Jamie Andrews, (949) 632-0154
