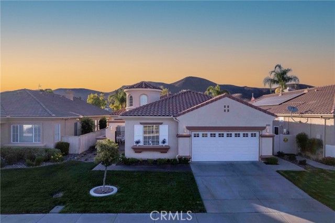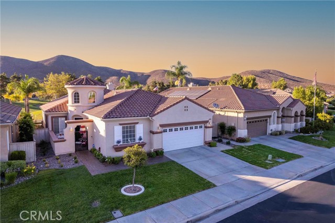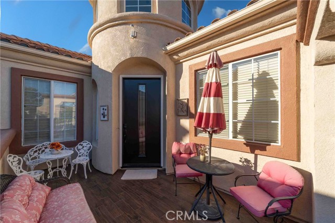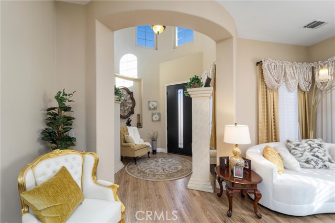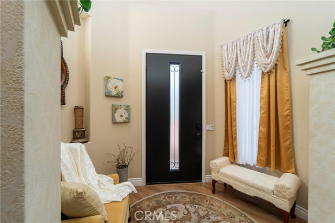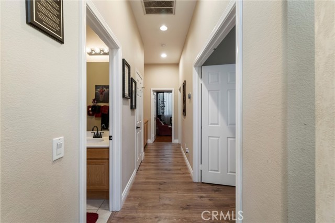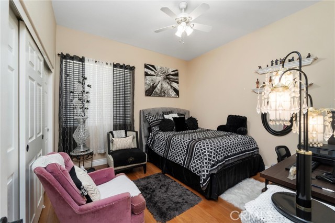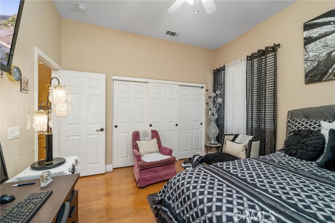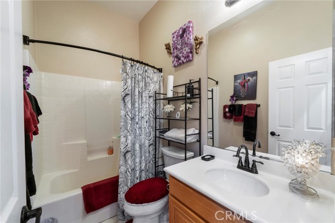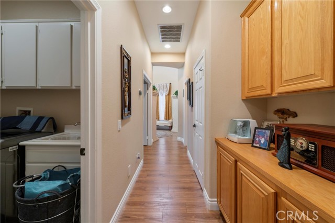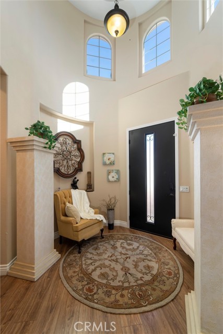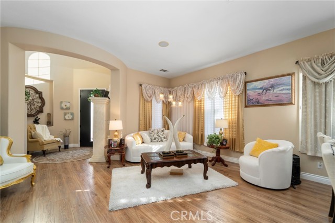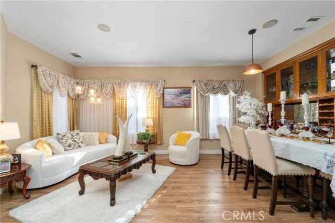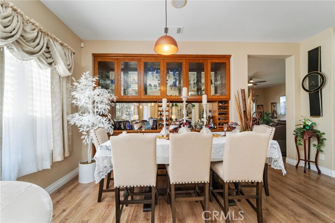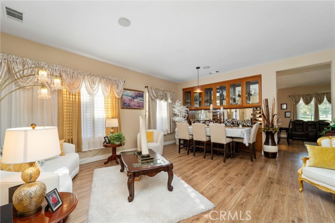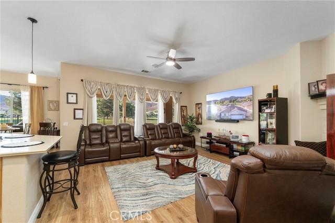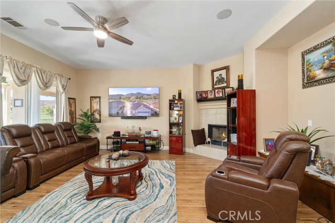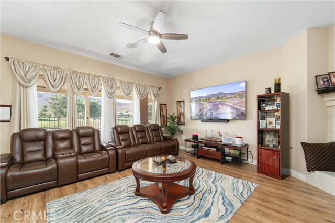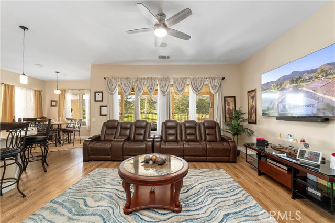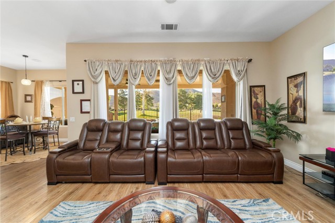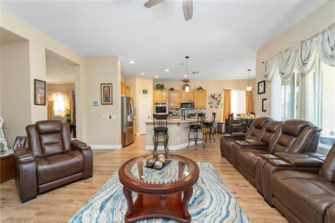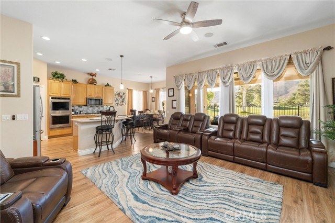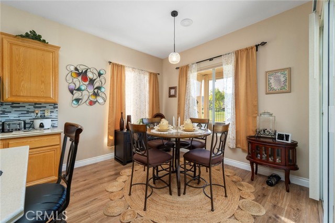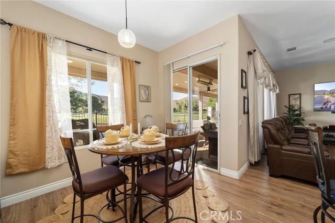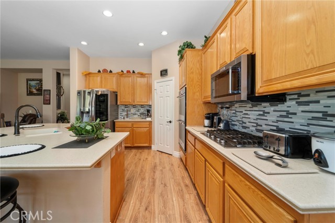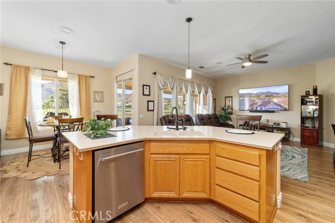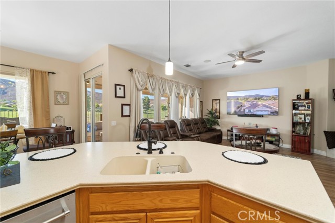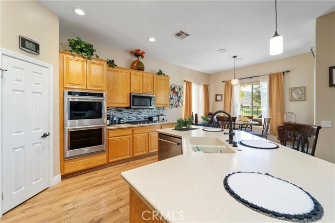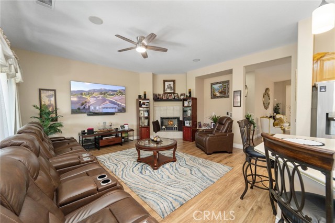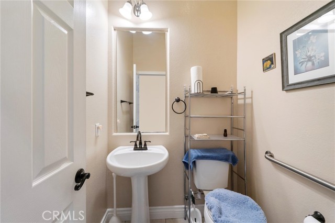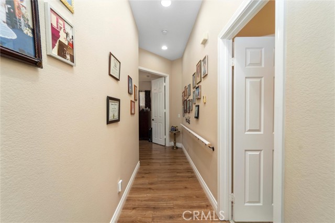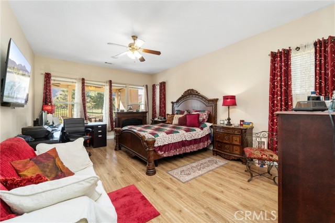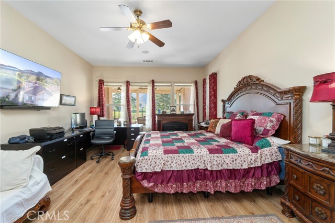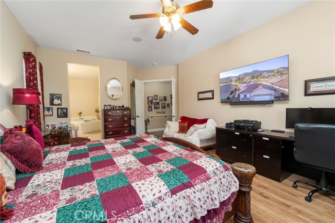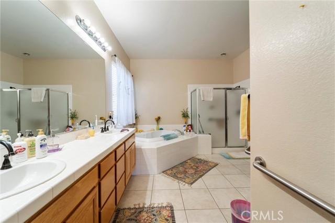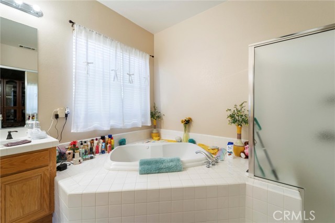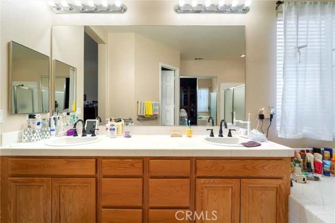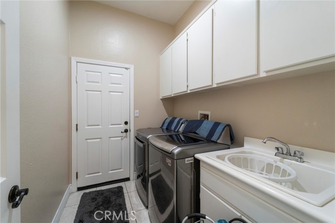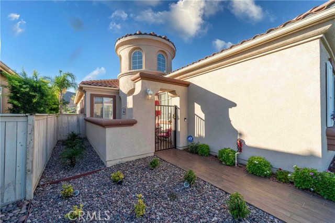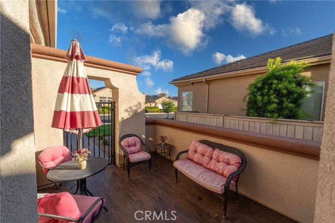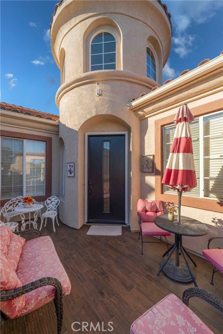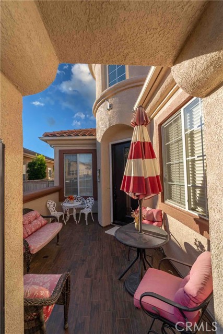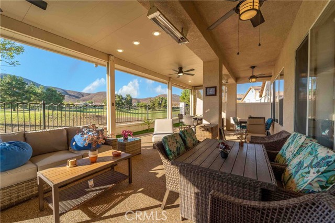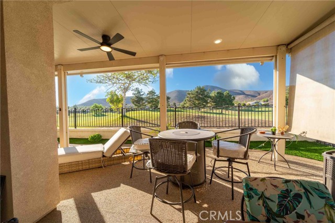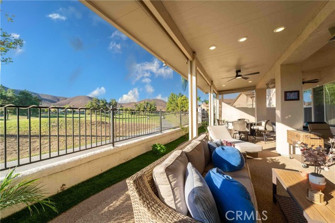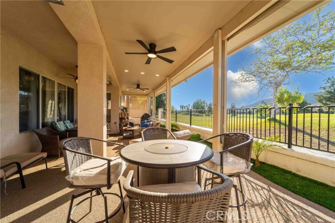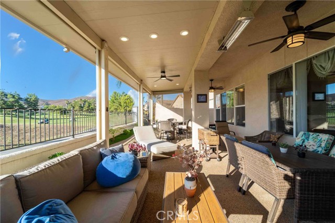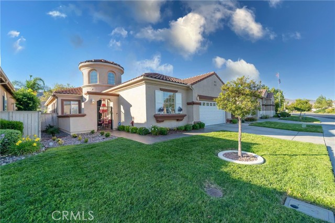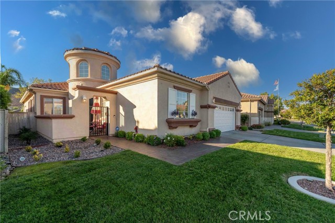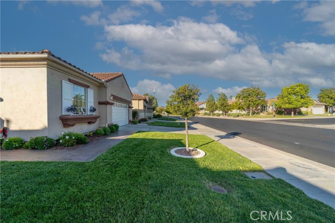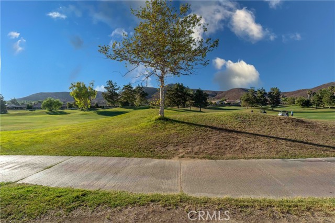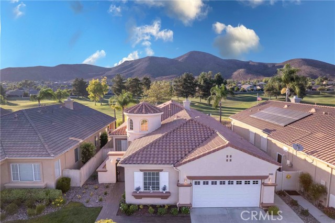Property Details
About this Property
Your Oasis within the Oasis!! Agents, bring your buyers to view this stunning golf course view home in the prestigious 55+ guard-gated community of The Oasis. From the moment you drive through the beautifully manicured entrance, you’ll feel the pride of ownership in every detail—from the lush landscaping to the wide, pristine streets. This spacious 2,457 sq. ft. residence boasts 3 bedrooms, 3 bathrooms, a grand turret-style entry, formal dining room with custom built-ins, living room, family room, and a generous indoor laundry with sink and gas/electric hookups. The open-concept chef’s kitchen is a dream, featuring a professional 5-burner gas range, double ovens, microwave, and a walk-in pantry, seamlessly flowing into the breakfast nook and cozy family room with a fireplace. Step outside to your private backyard retreat, overlooking the 14th hole green. Entertain year-round on the PebbleTec patio with ceiling fans, retractable shade screens, and captivating golf course views. The primary suite offers custom designer closet cabinetry, and every bedroom is enhanced with ceiling fans for comfort. The garage includes an additional parking bay for your golf cart, making it easy to enjoy the community’s championship course. The impressive clubhouse offers an array of amenities to
MLS Listing Information
MLS #
CRSW25182599
MLS Source
California Regional MLS
Days on Site
5
Interior Features
Bedrooms
Ground Floor Bedroom
Appliances
Microwave, Other, Oven - Double, Oven - Self Cleaning, Oven Range - Gas
Dining Room
In Kitchen
Family Room
Other
Fireplace
Family Room, Gas Burning
Laundry
Hookup - Gas Dryer, In Laundry Room, Other
Cooling
Central Forced Air
Heating
Central Forced Air, Fireplace
Exterior Features
Pool
Community Facility
Parking, School, and Other Information
Garage/Parking
Garage: 2 Car(s)
High School District
Perris Union High
HOA Fee
$330
HOA Fee Frequency
Monthly
Complex Amenities
Barbecue Area, Club House, Community Pool, Gym / Exercise Facility, Other
Zoning
SP ZONE
Contact Information
Listing Agent
Selina Shepherd
Allison James Estates & Homes
License #: 02141336
Phone: (619) 852-8873
Co-Listing Agent
Theresa Diciolla
Allison James Estates & Homes
License #: 01858144
Phone: (951) 285-9969
Neighborhood: Around This Home
Neighborhood: Local Demographics
Market Trends Charts
Nearby Homes for Sale
29325 Sparkling Dr is a Single Family Residence in Menifee, CA 92584. This 2,457 square foot property sits on a 6,098 Sq Ft Lot and features 3 bedrooms & 2 full and 1 partial bathrooms. It is currently priced at $675,000 and was built in 2001. This address can also be written as 29325 Sparkling Dr, Menifee, CA 92584.
©2025 California Regional MLS. All rights reserved. All data, including all measurements and calculations of area, is obtained from various sources and has not been, and will not be, verified by broker or MLS. All information should be independently reviewed and verified for accuracy. Properties may or may not be listed by the office/agent presenting the information. Information provided is for personal, non-commercial use by the viewer and may not be redistributed without explicit authorization from California Regional MLS.
Presently MLSListings.com displays Active, Contingent, Pending, and Recently Sold listings. Recently Sold listings are properties which were sold within the last three years. After that period listings are no longer displayed in MLSListings.com. Pending listings are properties under contract and no longer available for sale. Contingent listings are properties where there is an accepted offer, and seller may be seeking back-up offers. Active listings are available for sale.
This listing information is up-to-date as of August 19, 2025. For the most current information, please contact Selina Shepherd, (619) 852-8873
