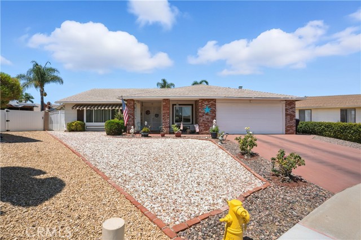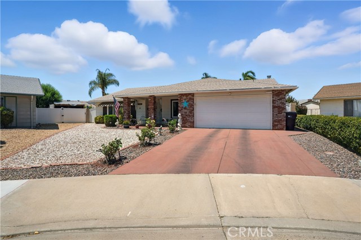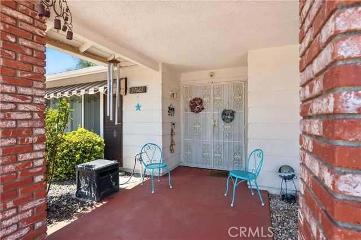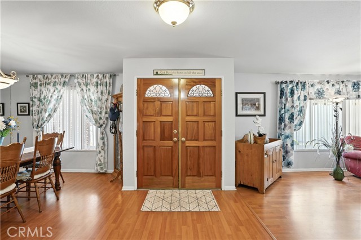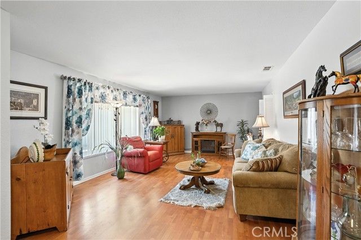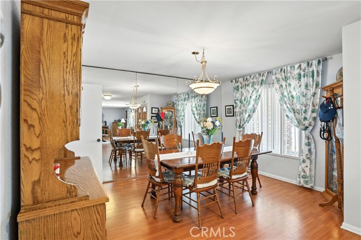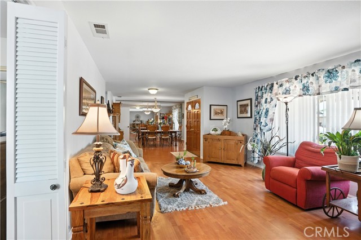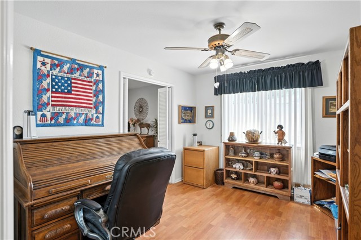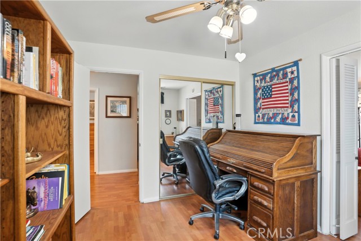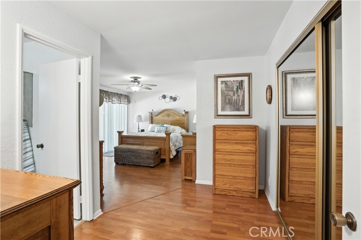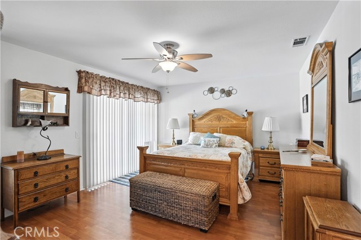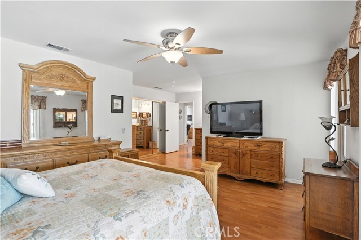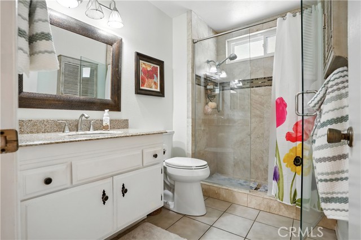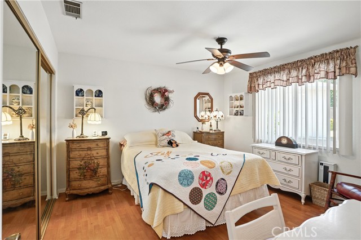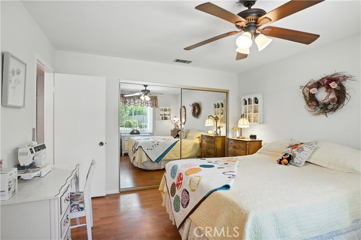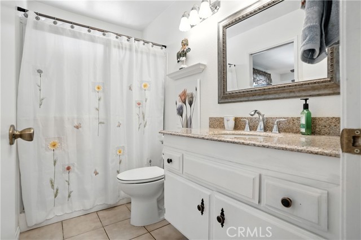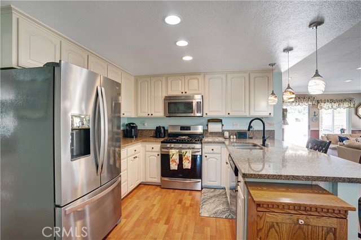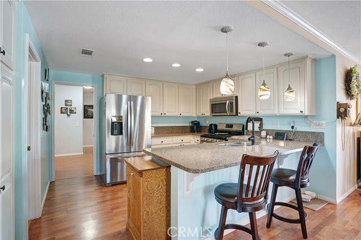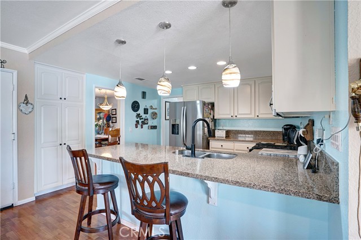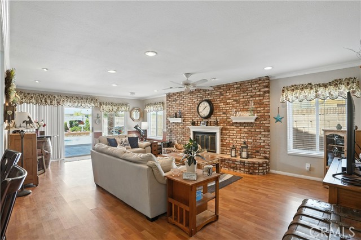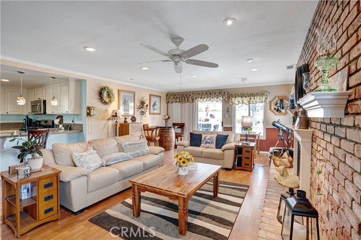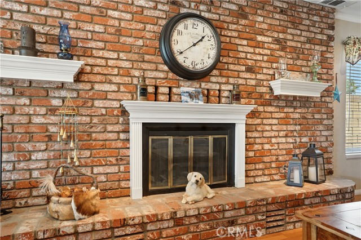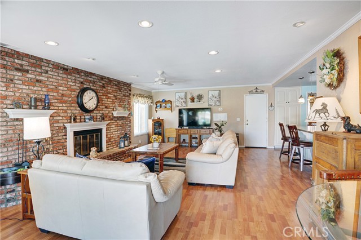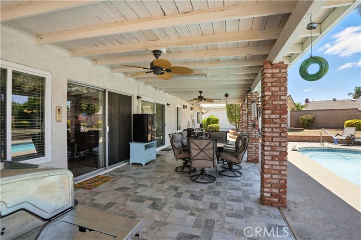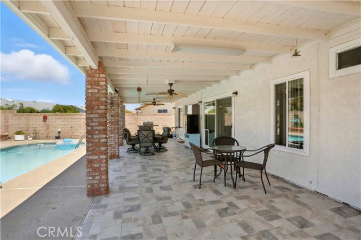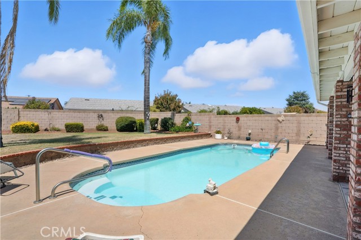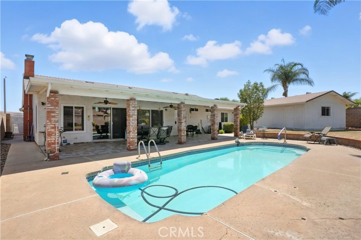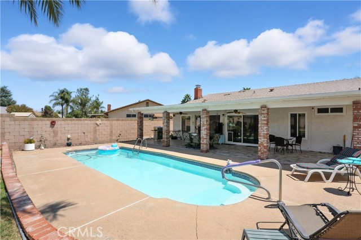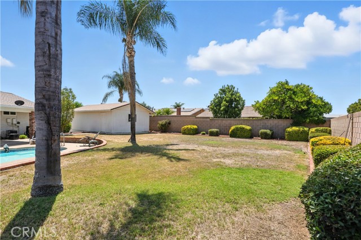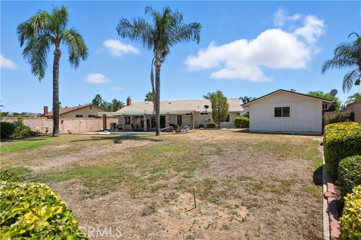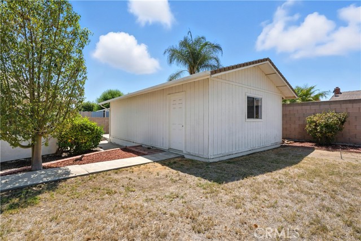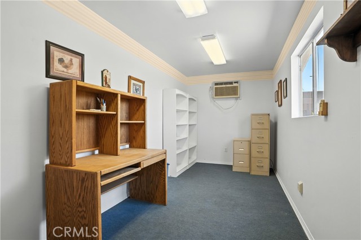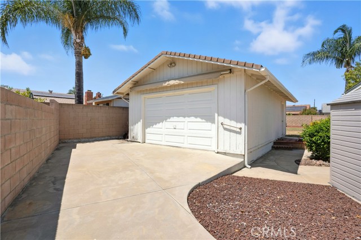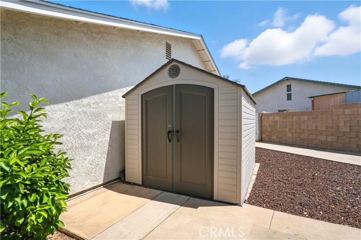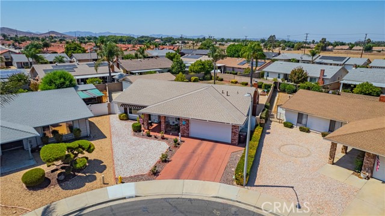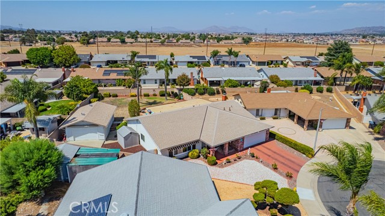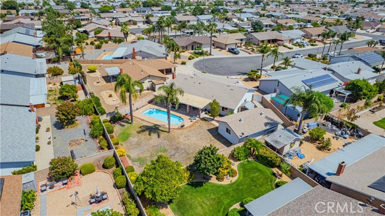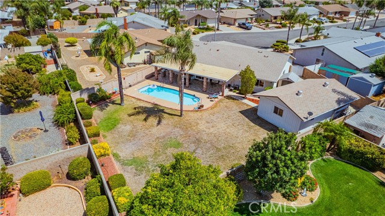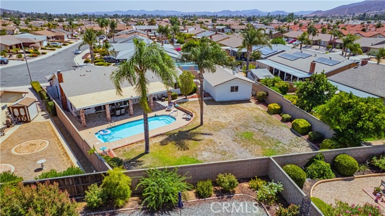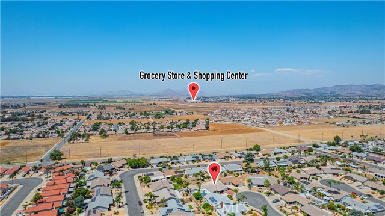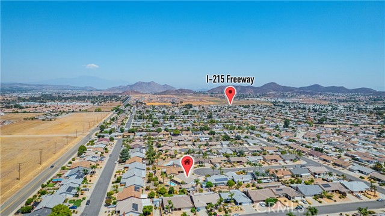Property Details
About this Property
Welcome to this outstanding Senior 55+ pool home, no HOA, in a quiet cul-de-sac, offering 3 bedrooms, 2 bathrooms, and 1,984 sq. ft. of beautifully maintained living space on a 10,890 sq. ft. lot. This rare Presley 39 model has been expanded to include a spacious family room/great room with a cozy brick fireplace and mantle—perfect for relaxing or entertaining. From the moment you arrive, you’ll be greeted by a beautifully etched beveled glass double door, covered porch entry leading to a large formal living room and a formal dining room with a mirrored wall for added elegance. The updated kitchen features refinished cabinets, beautiful granite countertops with bar seating, gas range, microwave, and recessed lighting. Both bathrooms have been upgraded with granite countertops and stylish mirrors. The primary bath shower showcases elegant tile work. One of the three bedrooms is ideal for use as an office, study, or den. Step outside to a pie-shaped lot with a low-maintenance rock-scape front yard and a grassed rear yard equipped with a sprinkler and drip irrigation system. A low brick retaining wall separates the yard from the sparkling in-ground pool, A large wood patio cover with ceiling fans stretches nearly the full length of the home, providing a comfortable outdoor retreat
MLS Listing Information
MLS #
CRSW25180345
MLS Source
California Regional MLS
Days on Site
8
Interior Features
Bedrooms
Ground Floor Bedroom, Primary Suite/Retreat
Appliances
Dishwasher, Garbage Disposal, Microwave, Oven Range - Gas
Dining Room
Breakfast Bar, Dining "L", Dining Area in Living Room, Formal Dining Room
Family Room
Other, Separate Family Room
Fireplace
Gas Burning, Heatilator, Living Room, Wood Burning
Flooring
Laminate
Laundry
In Garage
Cooling
Ceiling Fan, Central Forced Air, Central Forced Air - Gas, Whole House Fan
Heating
Central Forced Air, Fireplace, Forced Air
Exterior Features
Roof
Composition, Shingle
Foundation
Permanent, Slab
Pool
Gunite, In Ground, Pool - Yes
Style
Ranch
Parking, School, and Other Information
Garage/Parking
Attached Garage, Garage, Gate/Door Opener, Other, Garage: 2 Car(s)
High School District
Perris Union High
HOA Fee
$0
Zoning
R-1
Neighborhood: Around This Home
Neighborhood: Local Demographics
Market Trends Charts
Nearby Homes for Sale
27083 Dahlia Ct is a Single Family Residence in Menifee, CA 92586. This 1,984 square foot property sits on a 0.25 Acres Lot and features 3 bedrooms & 2 full bathrooms. It is currently priced at $550,000 and was built in 1983. This address can also be written as 27083 Dahlia Ct, Menifee, CA 92586.
©2025 California Regional MLS. All rights reserved. All data, including all measurements and calculations of area, is obtained from various sources and has not been, and will not be, verified by broker or MLS. All information should be independently reviewed and verified for accuracy. Properties may or may not be listed by the office/agent presenting the information. Information provided is for personal, non-commercial use by the viewer and may not be redistributed without explicit authorization from California Regional MLS.
Presently MLSListings.com displays Active, Contingent, Pending, and Recently Sold listings. Recently Sold listings are properties which were sold within the last three years. After that period listings are no longer displayed in MLSListings.com. Pending listings are properties under contract and no longer available for sale. Contingent listings are properties where there is an accepted offer, and seller may be seeking back-up offers. Active listings are available for sale.
This listing information is up-to-date as of August 17, 2025. For the most current information, please contact Denise Gentile, (951) 751-1311
