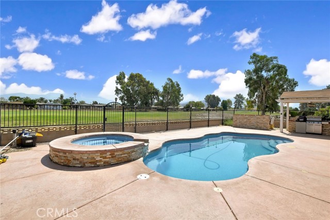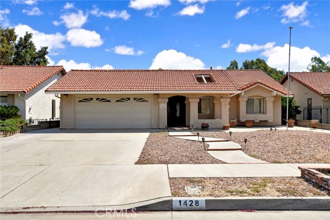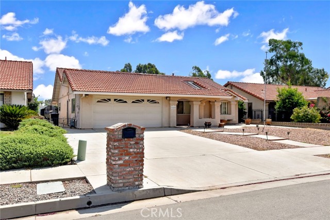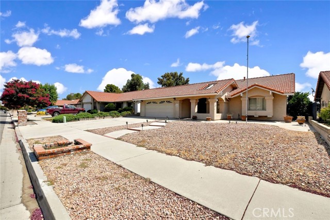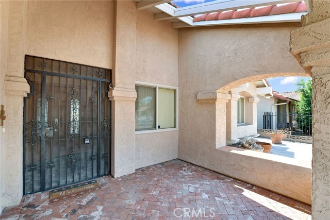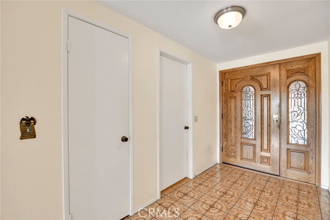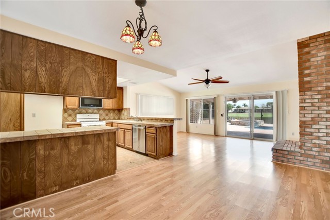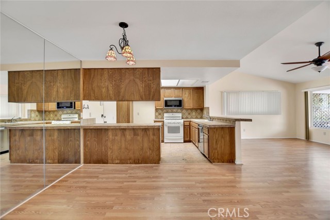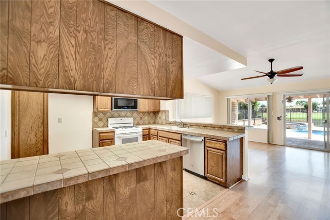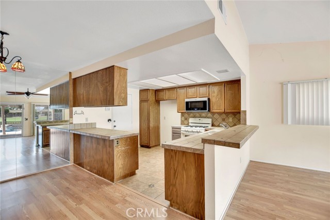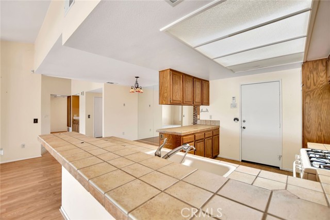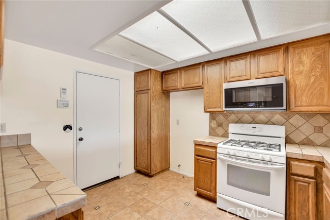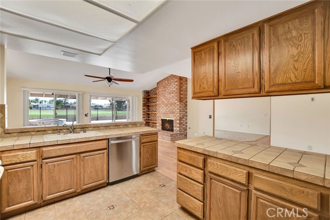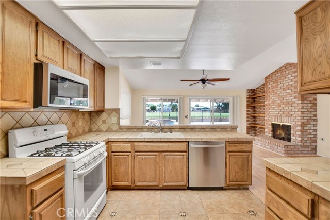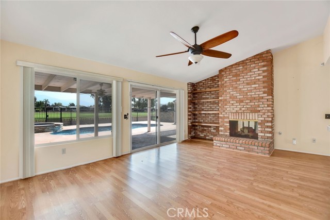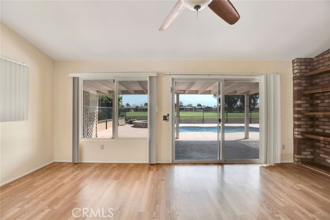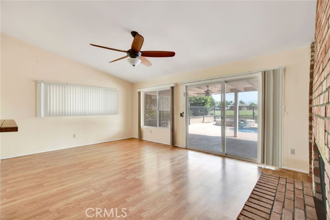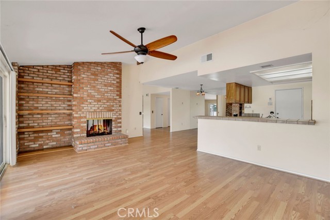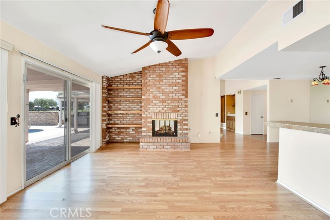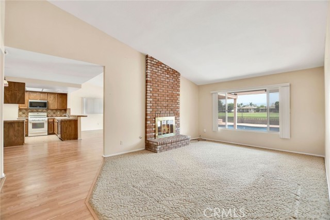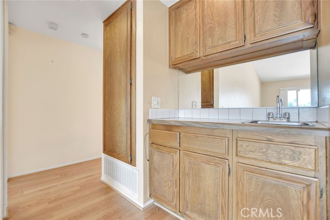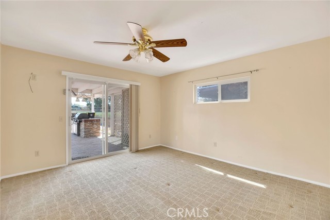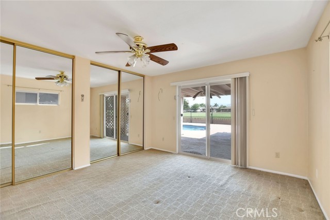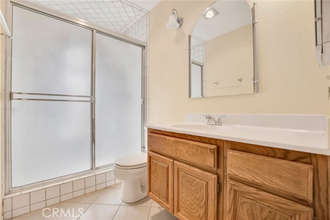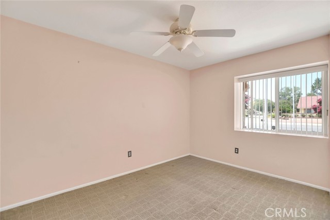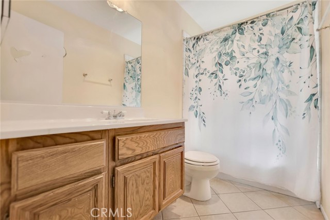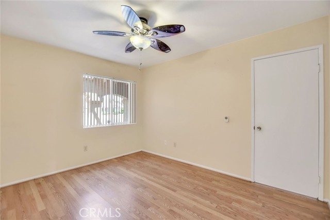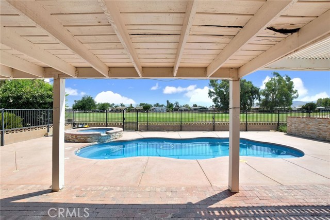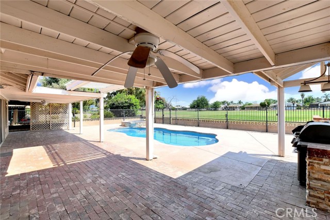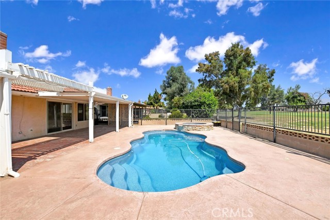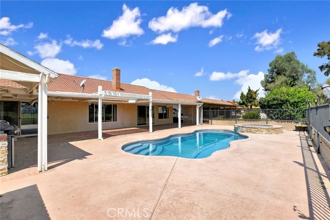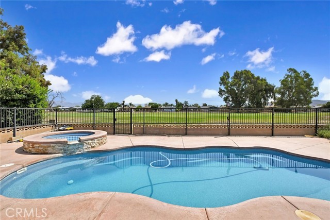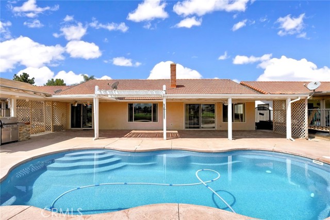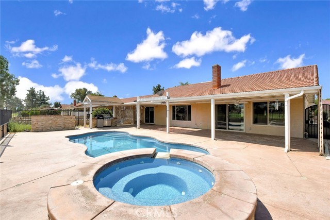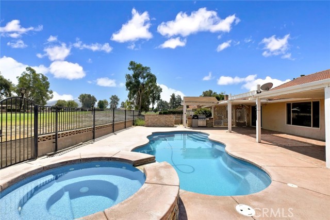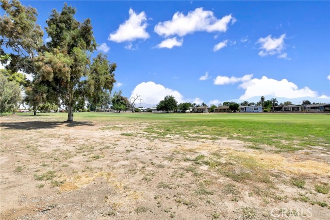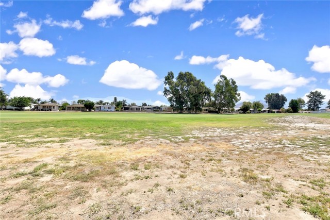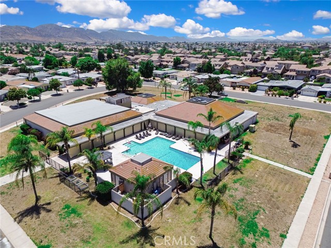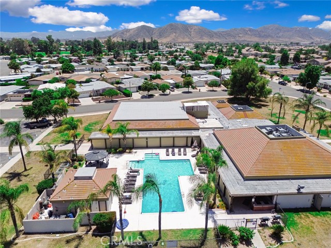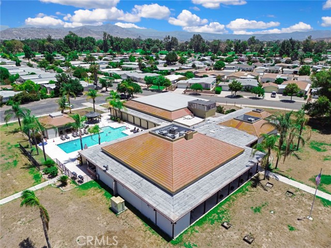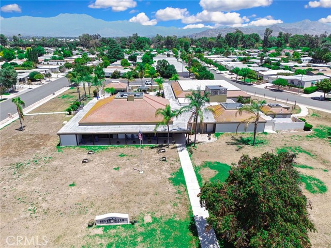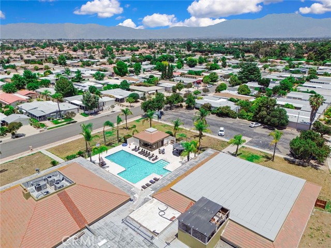Property Details
About this Property
HARD TO FIND POOL HOME IN SEVEN HILLS ALSO ON THE 9TH FAIRWAY. This home has a front patio and entry way in brick laid in a beautiful herringbone pattern that leads to a gorgeous oak front door w/leaded glass insert. This floor plan features a living room and family room that share a floor to ceiling fireplace. The family room has vaulted ceilings, laminate floors and built in bookcases and is open to the kitchen and dining area which features a mirrored wall which really visually expands the space. The kitchen has tiled floors and counter as well as a breakfast bar. The living room is carpeted, has vaulted ceilings and a wet bar. The primary bedroom has mirrored closet doors and the adjacent primary bath has a walk in shower. The guest bedrooms share a full bath with shower over tub configuration. The huge back patio has a brick floor that overlooks the golf course and the salt water pool. You are walking distance to the Pro shop and restaurant for a quick popover for dinner and cocktails. There are just a handful of homes in Seven Hills w/private pools so grab this ne while you can
MLS Listing Information
MLS #
CRSW25175233
MLS Source
California Regional MLS
Days on Site
7
Interior Features
Bedrooms
Primary Suite/Retreat
Kitchen
Other
Appliances
Dishwasher, Garbage Disposal, Microwave, Other, Oven - Gas, Oven Range, Oven Range - Gas
Dining Room
Dining "L"
Family Room
Other, Separate Family Room
Fireplace
Family Room, Gas Burning, Living Room
Laundry
In Garage
Cooling
Ceiling Fan, Central Forced Air
Heating
Central Forced Air
Exterior Features
Roof
Tile
Foundation
Slab
Pool
Community Facility, In Ground, Other, Pool - Yes, Spa - Community Facility, Spa - Private
Style
Spanish
Parking, School, and Other Information
Garage/Parking
Attached Garage, Garage, Gate/Door Opener, Other, Garage: 2 Car(s)
Elementary District
Hemet Unified
High School District
Hemet Unified
HOA Fee
$45
HOA Fee Frequency
Annually
Complex Amenities
Barbecue Area, Billiard Room, Club House, Community Pool, Conference Facilities, Game Room, Golf Course, Gym / Exercise Facility, Other
Zoning
R1
Neighborhood: Around This Home
Neighborhood: Local Demographics
Market Trends Charts
Nearby Homes for Sale
1428 Pepper Tree Dr is a Single Family Residence in Hemet, CA 92545. This 1,612 square foot property sits on a 7,405 Sq Ft Lot and features 3 bedrooms & 2 full bathrooms. It is currently priced at $410,000 and was built in 1982. This address can also be written as 1428 Pepper Tree Dr, Hemet, CA 92545.
©2025 California Regional MLS. All rights reserved. All data, including all measurements and calculations of area, is obtained from various sources and has not been, and will not be, verified by broker or MLS. All information should be independently reviewed and verified for accuracy. Properties may or may not be listed by the office/agent presenting the information. Information provided is for personal, non-commercial use by the viewer and may not be redistributed without explicit authorization from California Regional MLS.
Presently MLSListings.com displays Active, Contingent, Pending, and Recently Sold listings. Recently Sold listings are properties which were sold within the last three years. After that period listings are no longer displayed in MLSListings.com. Pending listings are properties under contract and no longer available for sale. Contingent listings are properties where there is an accepted offer, and seller may be seeking back-up offers. Active listings are available for sale.
This listing information is up-to-date as of August 15, 2025. For the most current information, please contact Collette Blanchette, (951) 929-9181
