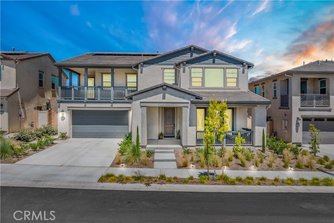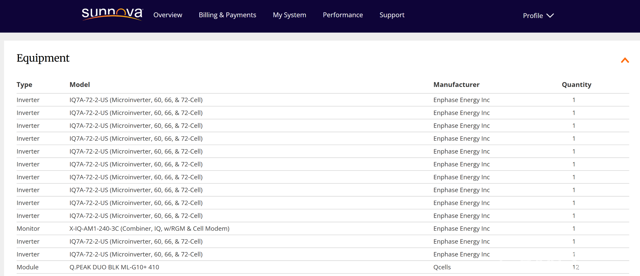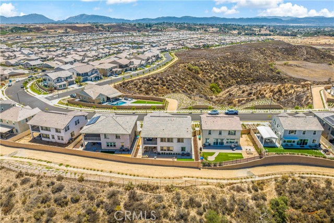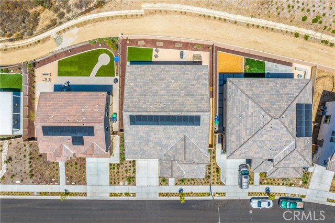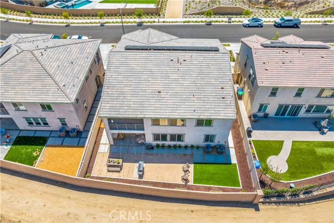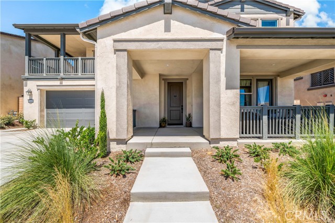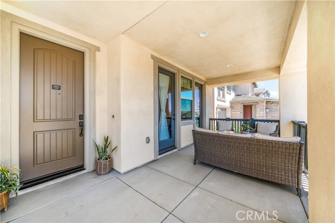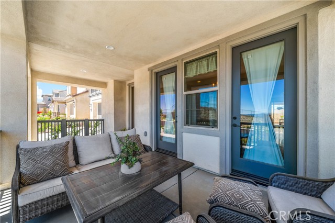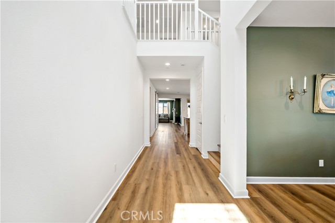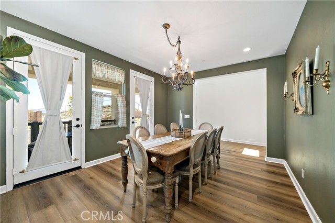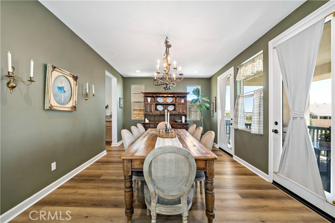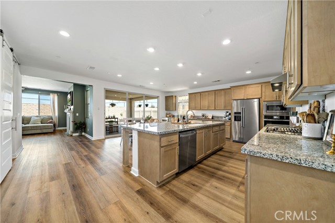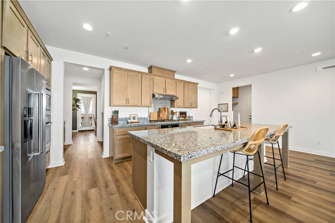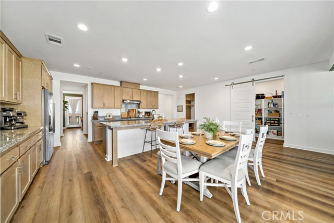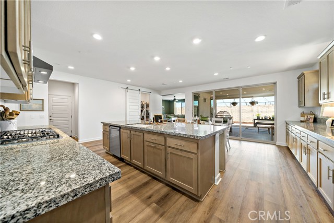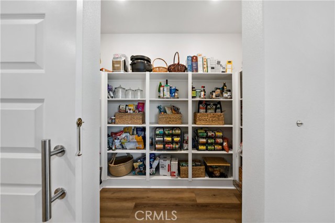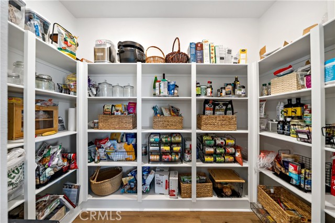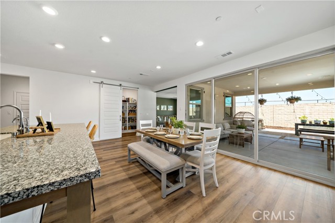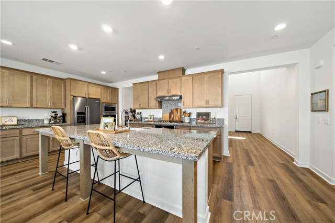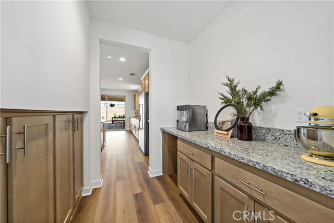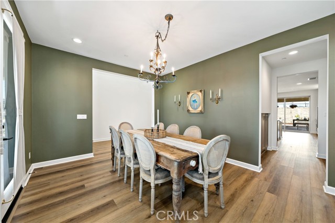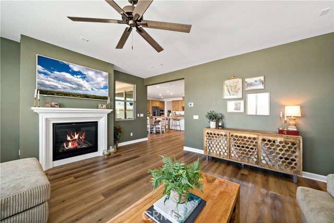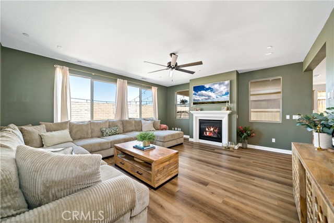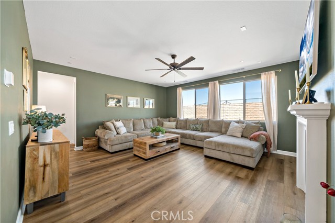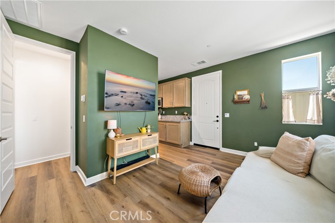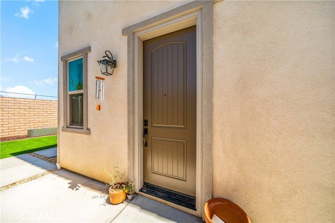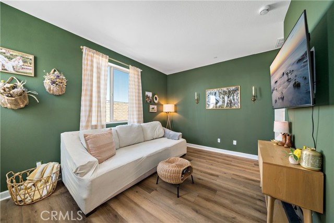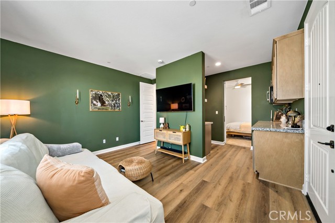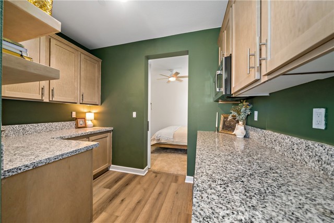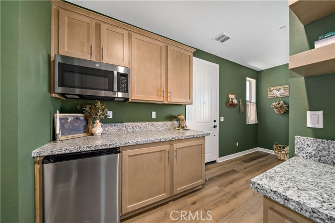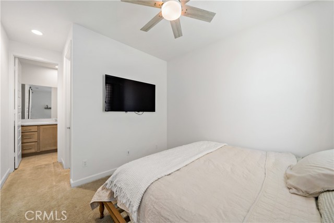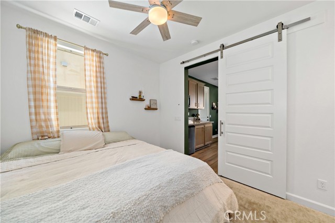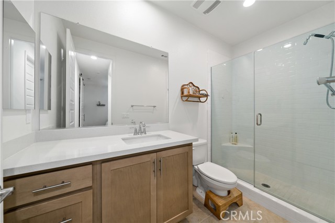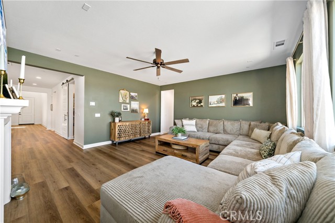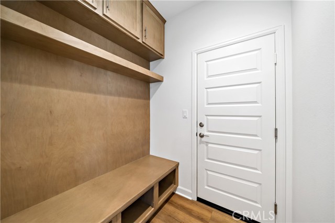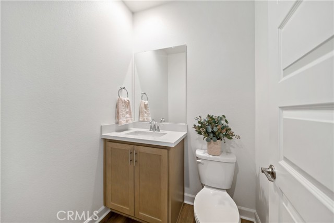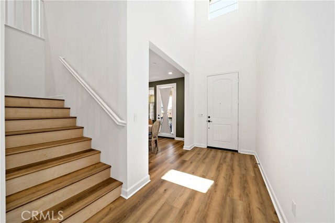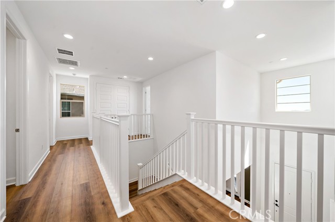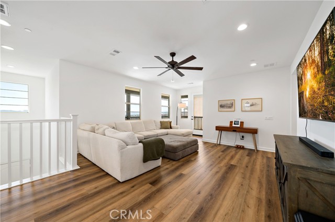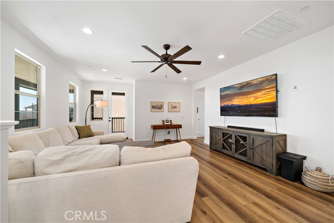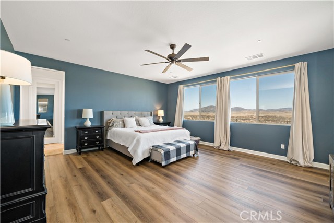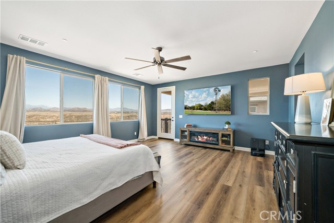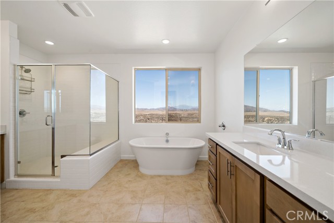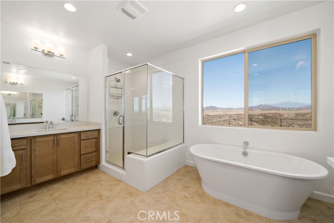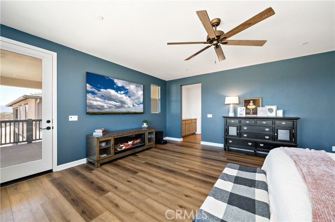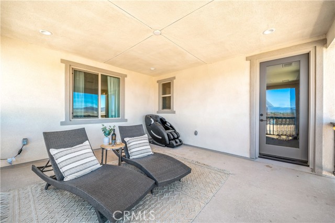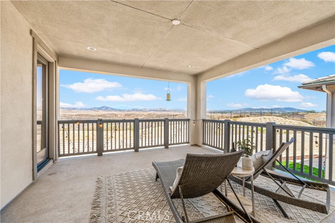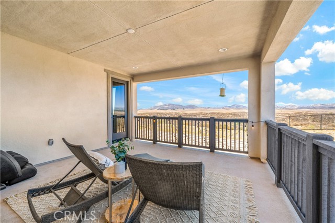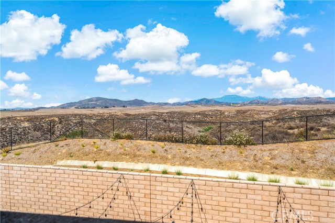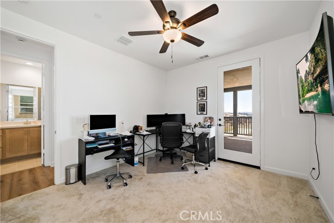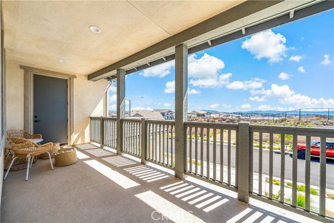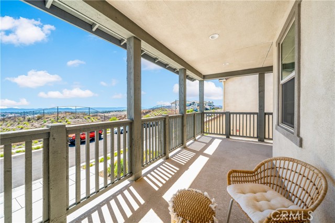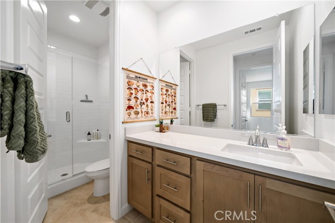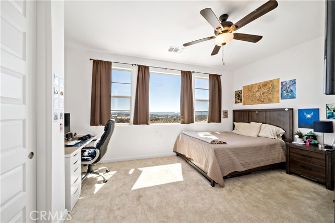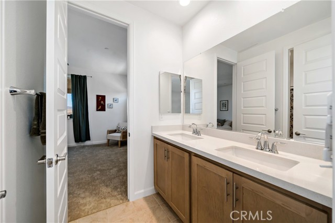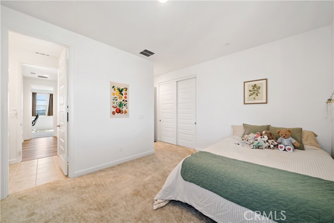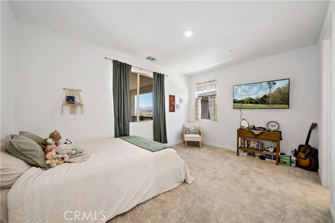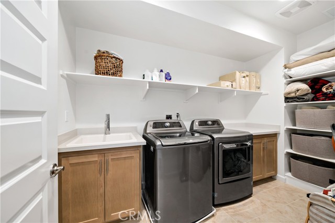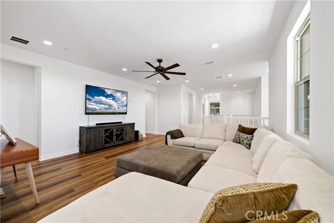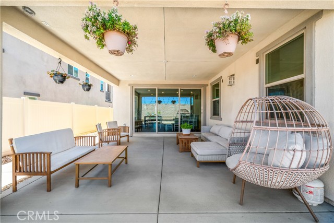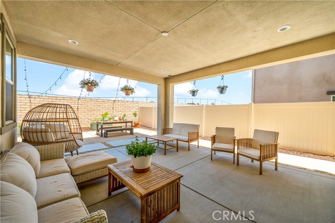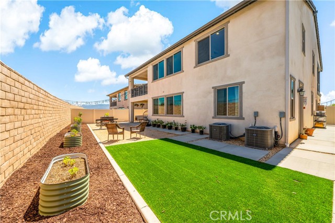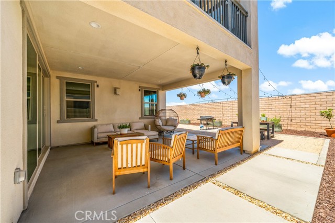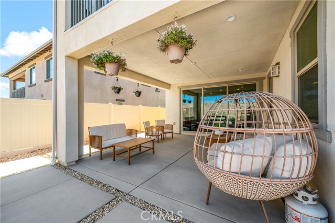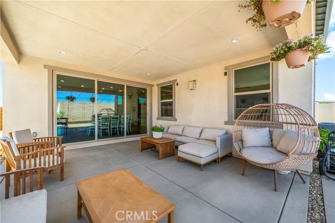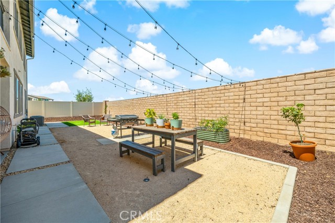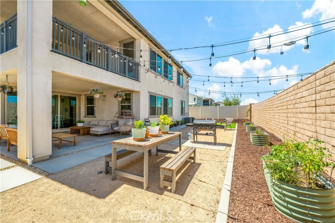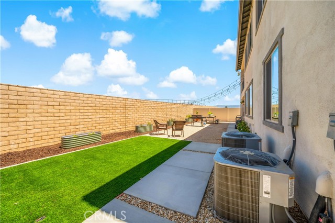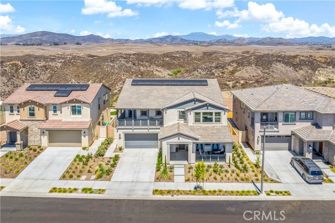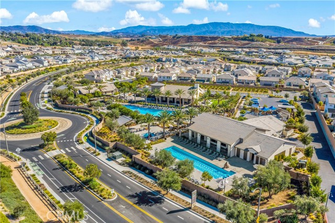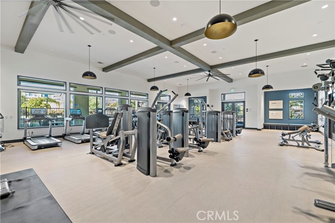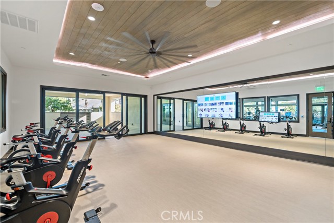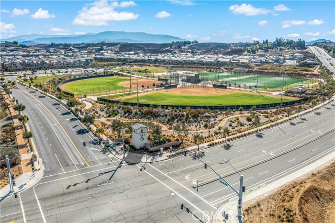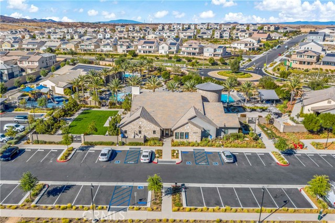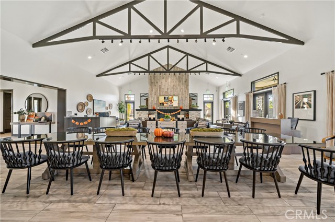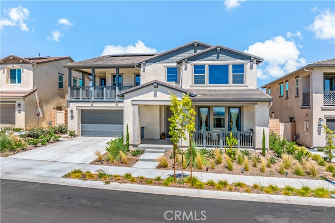39661 Sagewood Ridge, Temecula, CA 92591
$1,375,000 Mortgage Calculator Active Single Family Residence
Property Details
About this Property
Spacious Sommers Bend home w/ Next Generation Main Level Suite & VIEWS for Miles! This home is all about indoor & outdoor entertainment, starting from the charming front porch as you enter the home. Light & Bright, Spacious & Open...this home has space for everyone to enjoy & spread out! The open main level floorplan is what today's buyers are looking for! The kitchen has a generous sized center island w/ seating, an abundance of cabinetry, stainless steel Smart appliances (control from the touch of your phone) & a walk in pantry of envy! The butler's pantry w/ additional storage connects the kitchen to the formal dining space. The family rm has a cozy gas fireplace & lg windows to enjoy the view of the backyard. The main level suite has its own outdoor entrance + connects to the home thru the family rm. The main level suit consists of a sitting area, kitchenette, bedroom, full bathrm & walk in closet. Perfect for long term guests! Upstairs you will find a large loft area (2nd family room) w/ connection to more outdoor space...the front upper deck. Additionally upstairs is the primary suite, 3 additional bedrms sharing 2 full bathrms + the Laundry rm. The primary suite has its own private deck w/ a panoramic view of our Valley. Enjoy waking up & sitting on your balcony w
MLS Listing Information
MLS #
CRSW25173153
MLS Source
California Regional MLS
Days on Site
16
Interior Features
Bedrooms
Ground Floor Bedroom, Primary Suite/Retreat, Primary Suite/Retreat - 2+
Kitchen
Other, Pantry
Appliances
Dishwasher, Hood Over Range, Microwave, Other, Oven - Double
Dining Room
Breakfast Bar, Formal Dining Room
Family Room
Other
Fireplace
Family Room
Flooring
Other
Laundry
In Laundry Room, Upper Floor
Cooling
Ceiling Fan, Central Forced Air, Other
Heating
Forced Air
Exterior Features
Pool
Community Facility, Spa - Community Facility
Parking, School, and Other Information
Garage/Parking
Garage, Room for Oversized Vehicle, Garage: 2 Car(s)
Elementary District
Temecula Valley Unified
High School District
Temecula Valley Unified
HOA Fee
$145
HOA Fee Frequency
Monthly
Complex Amenities
Barbecue Area, Club House, Community Pool, Conference Facilities, Game Room, Gym / Exercise Facility, Other, Picnic Area, Playground
Contact Information
Listing Agent
Lori Cutka
LPT Realty, Inc
License #: 01408857
Phone: (951) 719-6132
Co-Listing Agent
Matthew Cutka
LPT Realty, Inc
License #: 01866264
Phone: –
Neighborhood: Around This Home
Neighborhood: Local Demographics
Market Trends Charts
Nearby Homes for Sale
39661 Sagewood Ridge is a Single Family Residence in Temecula, CA 92591. This 4,069 square foot property sits on a 6,756 Sq Ft Lot and features 5 bedrooms & 4 full and 1 partial bathrooms. It is currently priced at $1,375,000 and was built in 2024. This address can also be written as 39661 Sagewood Ridge, Temecula, CA 92591.
©2025 California Regional MLS. All rights reserved. All data, including all measurements and calculations of area, is obtained from various sources and has not been, and will not be, verified by broker or MLS. All information should be independently reviewed and verified for accuracy. Properties may or may not be listed by the office/agent presenting the information. Information provided is for personal, non-commercial use by the viewer and may not be redistributed without explicit authorization from California Regional MLS.
Presently MLSListings.com displays Active, Contingent, Pending, and Recently Sold listings. Recently Sold listings are properties which were sold within the last three years. After that period listings are no longer displayed in MLSListings.com. Pending listings are properties under contract and no longer available for sale. Contingent listings are properties where there is an accepted offer, and seller may be seeking back-up offers. Active listings are available for sale.
This listing information is up-to-date as of August 18, 2025. For the most current information, please contact Lori Cutka, (951) 719-6132
