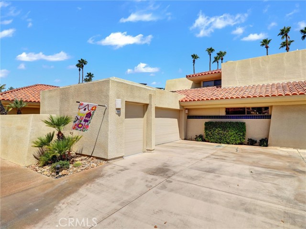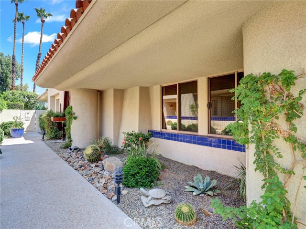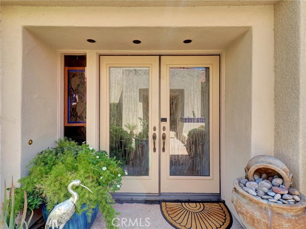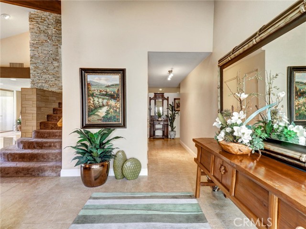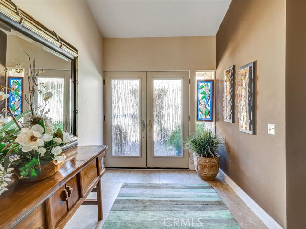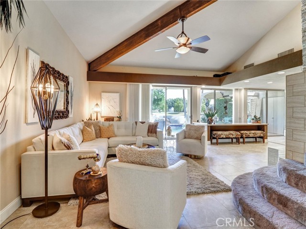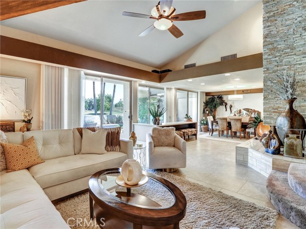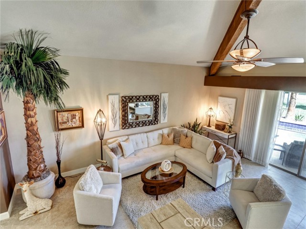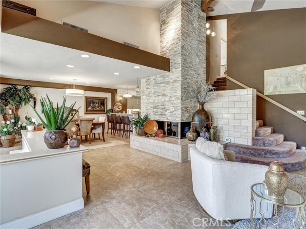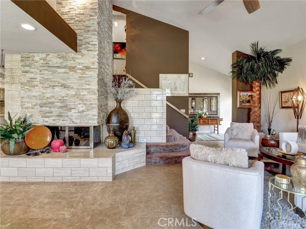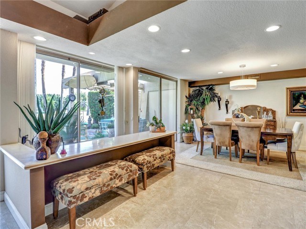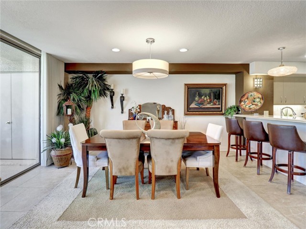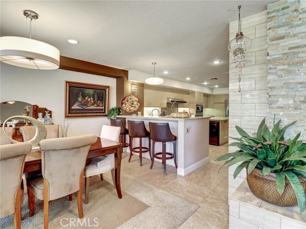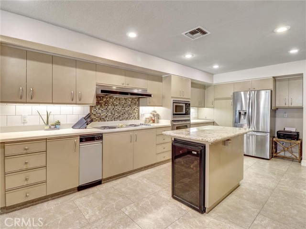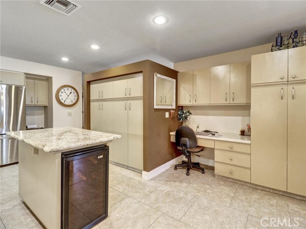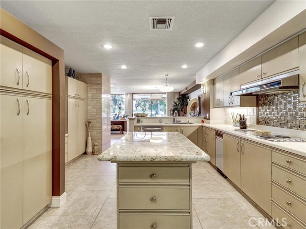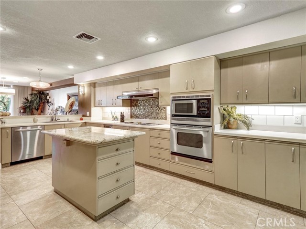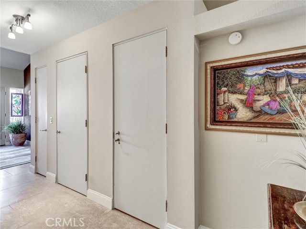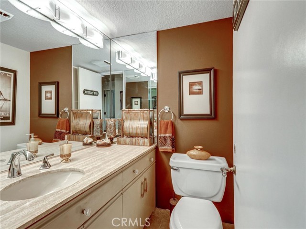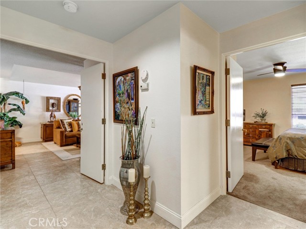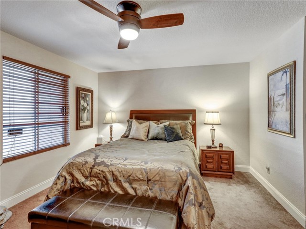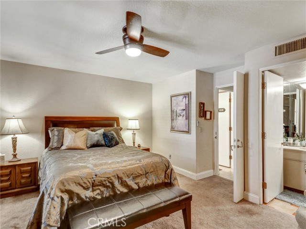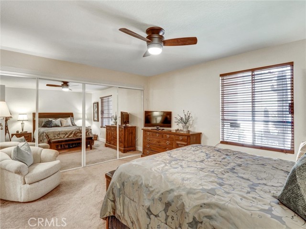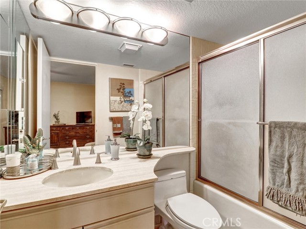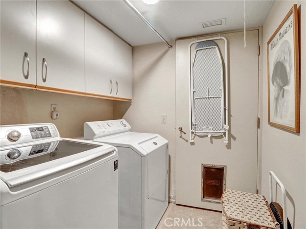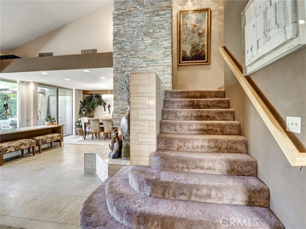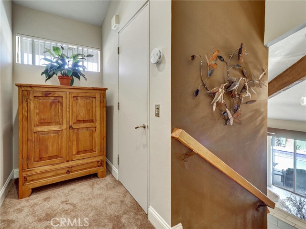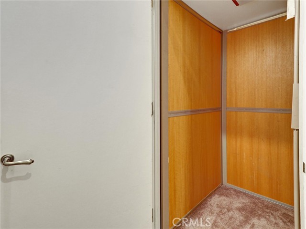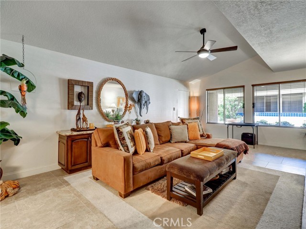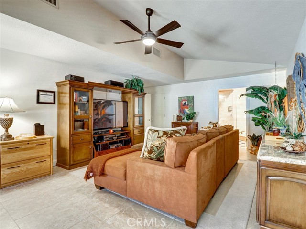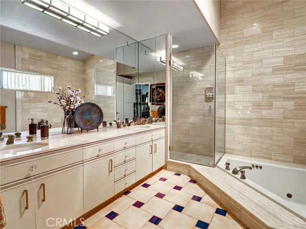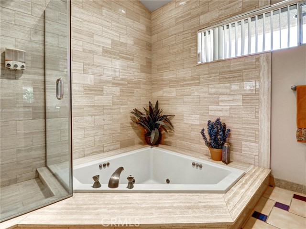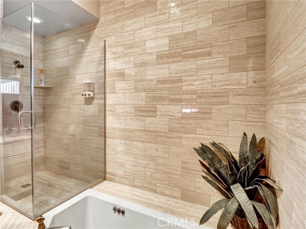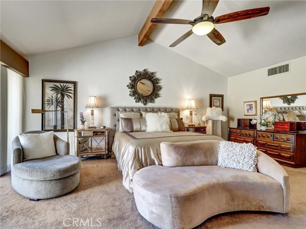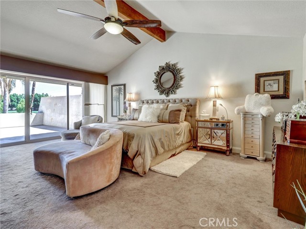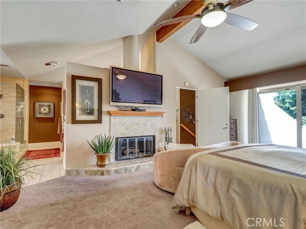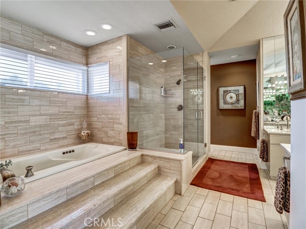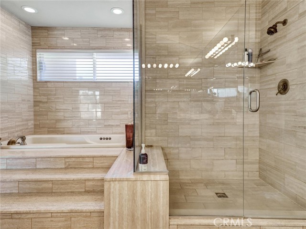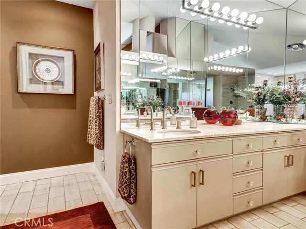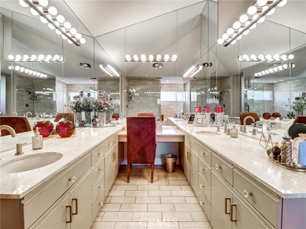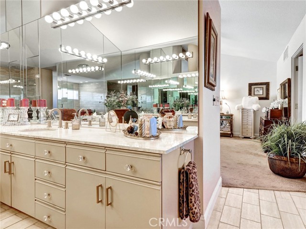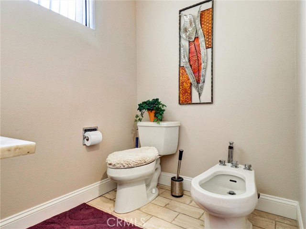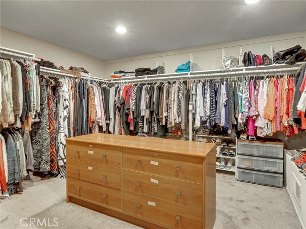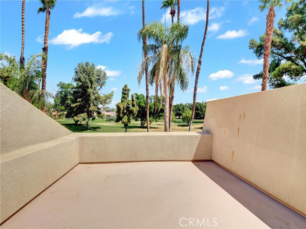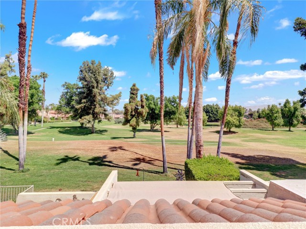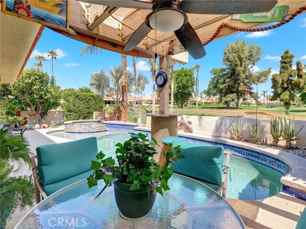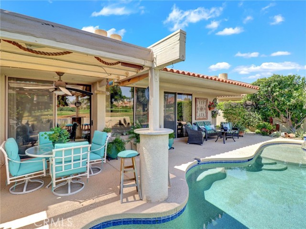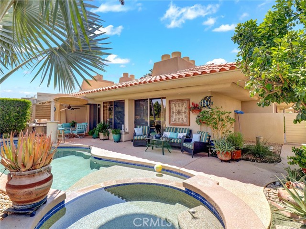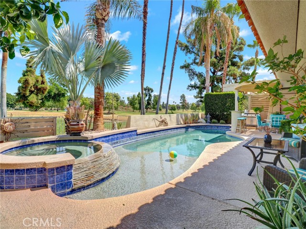Property Details
About this Property
Welcome to this spacious 3,200+ sq. ft. home perfectly situated on the third tee, offering sweeping greenbelt and tranquil lake views. This exceptional 3-bedroom, 3-bath residence combines generous living spaces with a true resort lifestyle. The extra-large upstairs primary suite is a private retreat, featuring a cozy fireplace, huge walk-in closet, spa-inspired bathroom, and a private balcony with golf course views. A second oversized primary suite on the main level offers its own en-suite bath, perfect for guests or multigenerational living. The dramatic great room showcases soaring ceilings, a stone fireplace, and a wet bar, flowing seamlessly into the formal dining space. The bright kitchen is designed for both style and function, with an island, ample storage, and stainless steel oven and microwave. Step outside to your own private backyard oasis with a sparkling pool and spa, framed by palm trees and golf course scenery—perfect for entertaining or relaxing after a round. Community amenities include 4 pools and spas, beautifully landscaped grounds, and gated security, all in the heart of prestigious Rancho Mirage.
MLS Listing Information
MLS #
CRSW25172837
MLS Source
California Regional MLS
Days on Site
9
Interior Features
Bedrooms
Ground Floor Bedroom, Primary Suite/Retreat
Kitchen
Other, Pantry
Appliances
Built-in BBQ Grill, Dishwasher, Garbage Disposal, Hood Over Range, Ice Maker, Microwave, Other, Oven Range - Built-In, Trash Compactor, Dryer, Washer
Dining Room
Breakfast Bar
Fireplace
Gas Burning, Gas Starter, Living Room
Laundry
Chute, Hookup - Gas Dryer, In Laundry Room, Other
Cooling
Ceiling Fan, Central Forced Air
Heating
Central Forced Air, Gas
Exterior Features
Roof
Tile
Foundation
Permanent
Pool
Community Facility, Fenced, Gunite, Heated, In Ground, Other, Spa - Community Facility
Style
Contemporary, Traditional
Parking, School, and Other Information
Garage/Parking
Covered Parking, Garage, Golf Cart, Guest / Visitor Parking, Private / Exclusive, Garage: 2 Car(s)
Elementary District
Desert Sands Unified
High School District
Desert Sands Unified
HOA Fee
$950
HOA Fee Frequency
Monthly
Complex Amenities
Cable / Satellite TV, Community Pool, Golf Course
Zoning
PUDA
Neighborhood: Around This Home
Neighborhood: Local Demographics
Market Trends Charts
Nearby Homes for Sale
208 Kavenish Dr is a Condominium in Rancho Mirage, CA 92270. This 3,246 square foot property sits on a 2,249 Sq Ft Lot and features 3 bedrooms & 3 full bathrooms. It is currently priced at $780,000 and was built in 1985. This address can also be written as 208 Kavenish Dr, Rancho Mirage, CA 92270.
©2025 California Regional MLS. All rights reserved. All data, including all measurements and calculations of area, is obtained from various sources and has not been, and will not be, verified by broker or MLS. All information should be independently reviewed and verified for accuracy. Properties may or may not be listed by the office/agent presenting the information. Information provided is for personal, non-commercial use by the viewer and may not be redistributed without explicit authorization from California Regional MLS.
Presently MLSListings.com displays Active, Contingent, Pending, and Recently Sold listings. Recently Sold listings are properties which were sold within the last three years. After that period listings are no longer displayed in MLSListings.com. Pending listings are properties under contract and no longer available for sale. Contingent listings are properties where there is an accepted offer, and seller may be seeking back-up offers. Active listings are available for sale.
This listing information is up-to-date as of August 12, 2025. For the most current information, please contact Sinan Zakaria, (800) 995-5879
