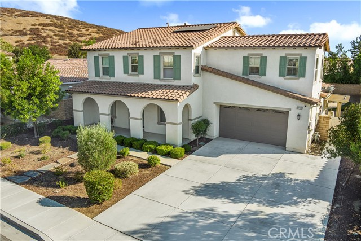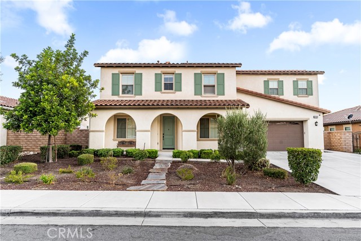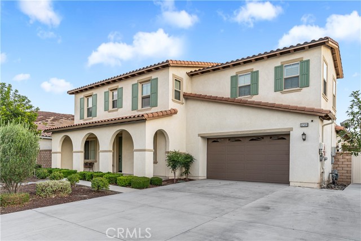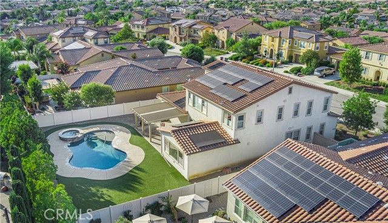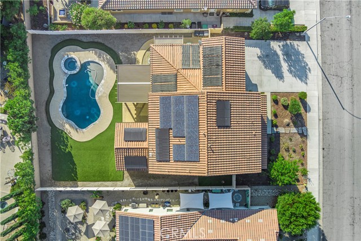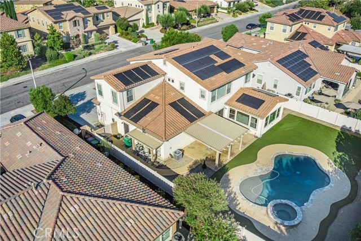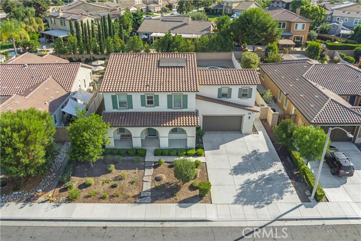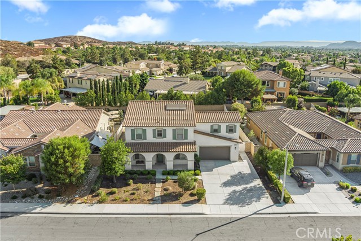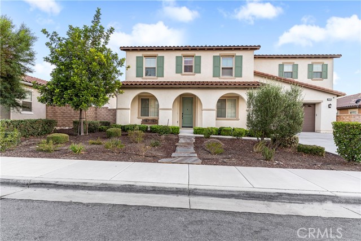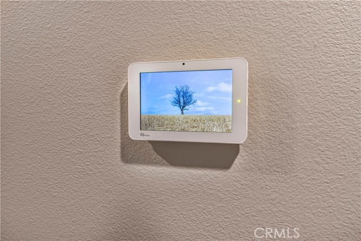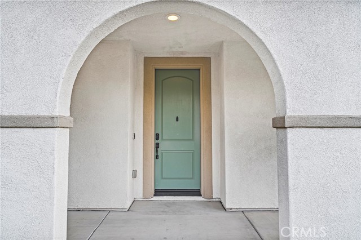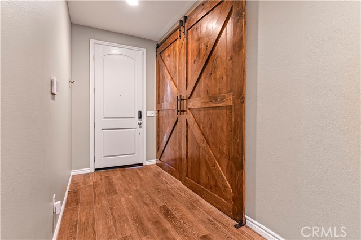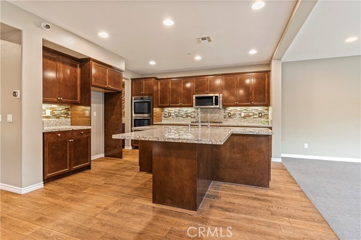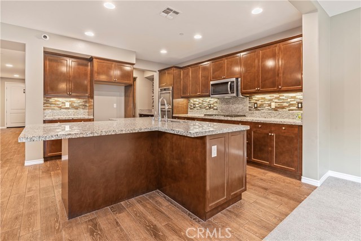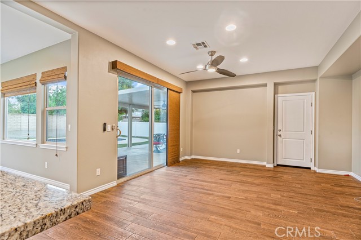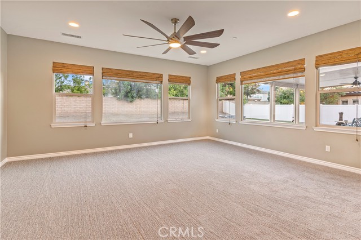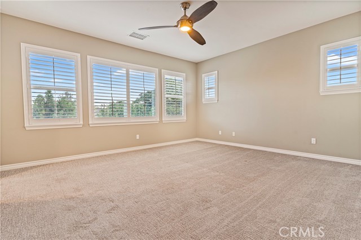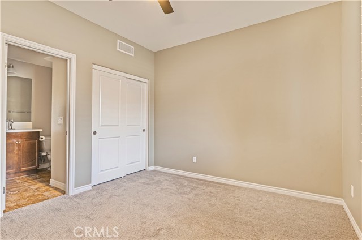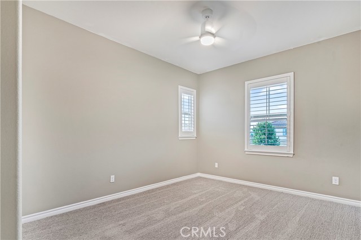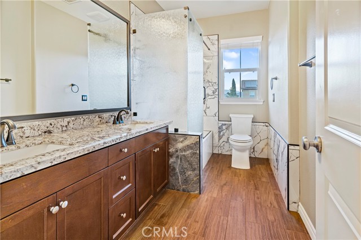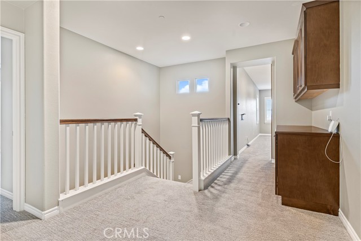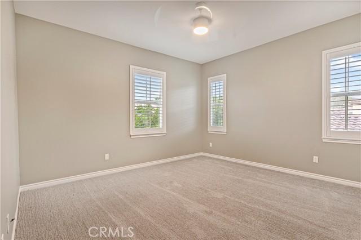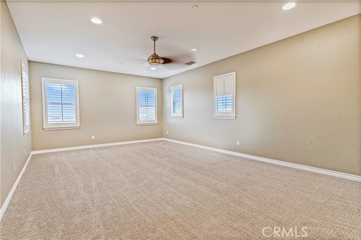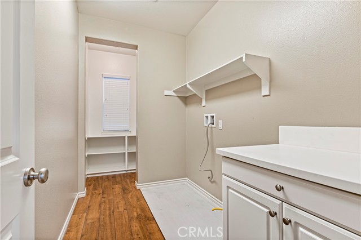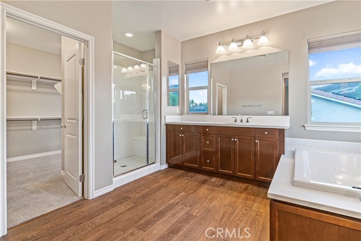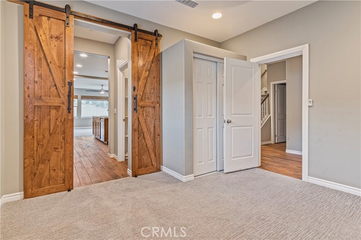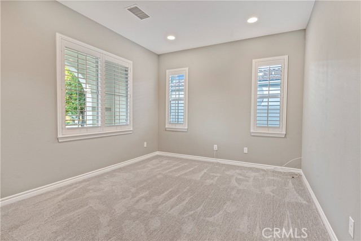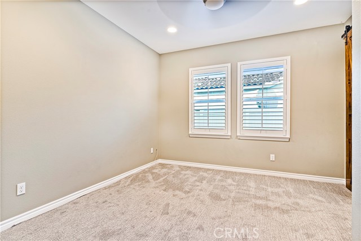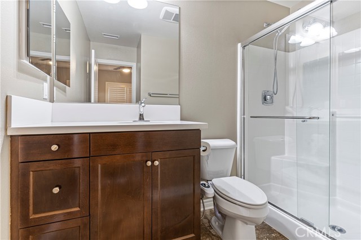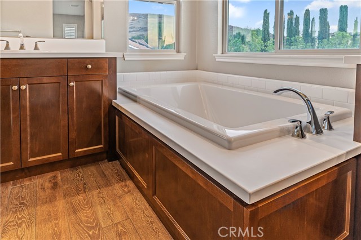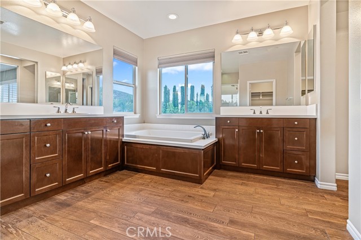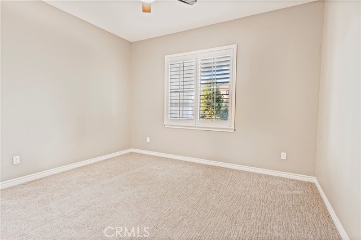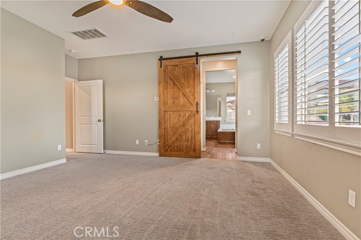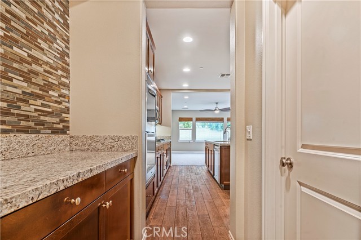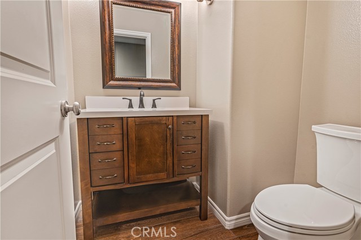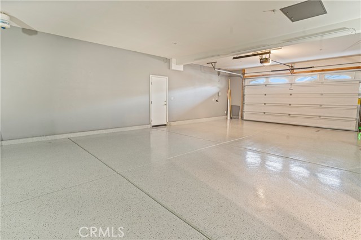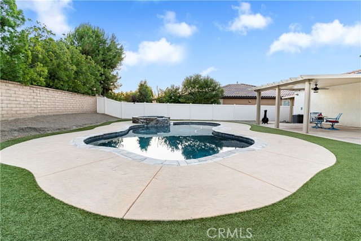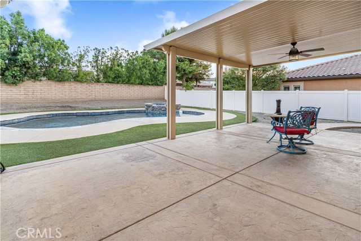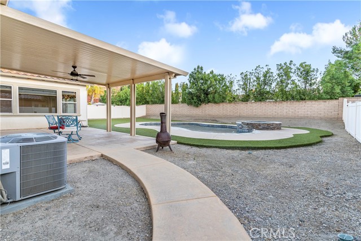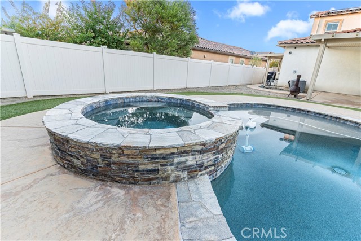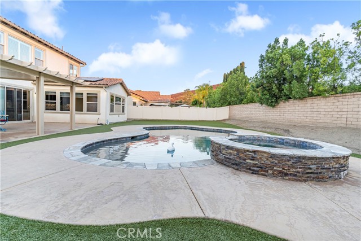32591 Shadyview St, Winchester, CA 92596
$1,075,000 Mortgage Calculator Active Single Family Residence
Property Details
About this Property
This amazing home is a true gem, that seamlessly blends comfort, sophistication, and practicality. Nestled in a desirable community, this residence provides an inviting haven suited for families, busy professionals, or anyone in search of a tranquil retreat. From the moment you arrive, the curb appeal captivates—thanks to the meticulous landscaping and warm, welcoming front entry. Inside, you’ll find a thoughtfully designed open-concept floor plan accentuated by abundant natural light, large windows, and elegant, contemporary finishes throughout the home. The kitchen is nothing short of spectacular, featuring premium appliances, ample storage in sleek cabinetry, and sophisticated countertops perfect for culinary creations or relaxed dining. Connecting seamlessly to both the dining space and the living area, the layout sets the stage for hosting guests or enjoying cherished moments with family. Each bedroom is designed with comfort and functionality in mind, offering ample space and serene privacy. The master suite serves as a luxurious retreat, complete with an exquisitely designed en-suite bathroom and a spacious walk-in closet. Meanwhile, the additional bedrooms provide flexibility, easily accommodating guests, home offices, or creative spaces as desired. The backya
MLS Listing Information
MLS #
CRSW25170252
MLS Source
California Regional MLS
Days on Site
13
Interior Features
Bedrooms
Ground Floor Bedroom
Kitchen
Other, Pantry
Appliances
Dishwasher, Hood Over Range, Microwave, Other, Oven - Double, Oven - Gas, Oven Range - Gas, Water Softener
Dining Room
Formal Dining Room, Other
Family Room
Other
Fireplace
None
Laundry
In Laundry Room
Cooling
Ceiling Fan, Central Forced Air
Heating
Central Forced Air
Exterior Features
Pool
Heated, Heated - Solar, In Ground, Pool - Yes, Spa - Private
Style
Traditional
Parking, School, and Other Information
Garage/Parking
Attached Garage, Garage, Gate/Door Opener, Room for Oversized Vehicle, Garage: 4 Car(s)
Elementary District
Temecula Valley Unified
High School District
Temecula Valley Unified
HOA Fee
$50
HOA Fee Frequency
Monthly
Complex Amenities
Playground
Zoning
SP ZONE
Contact Information
Listing Agent
Catherine Schiffer
Allison James Estates & Homes
License #: 01353589
Phone: –
Co-Listing Agent
Jennifer Conklin
Allison James Estates & Homes
License #: 01711183
Phone: (951) 675-1331
Neighborhood: Around This Home
Neighborhood: Local Demographics
Market Trends Charts
Nearby Homes for Sale
32591 Shadyview St is a Single Family Residence in Winchester, CA 92596. This 3,363 square foot property sits on a 10,019 Sq Ft Lot and features 5 bedrooms & 3 full and 1 partial bathrooms. It is currently priced at $1,075,000 and was built in 2015. This address can also be written as 32591 Shadyview St, Winchester, CA 92596.
©2025 California Regional MLS. All rights reserved. All data, including all measurements and calculations of area, is obtained from various sources and has not been, and will not be, verified by broker or MLS. All information should be independently reviewed and verified for accuracy. Properties may or may not be listed by the office/agent presenting the information. Information provided is for personal, non-commercial use by the viewer and may not be redistributed without explicit authorization from California Regional MLS.
Presently MLSListings.com displays Active, Contingent, Pending, and Recently Sold listings. Recently Sold listings are properties which were sold within the last three years. After that period listings are no longer displayed in MLSListings.com. Pending listings are properties under contract and no longer available for sale. Contingent listings are properties where there is an accepted offer, and seller may be seeking back-up offers. Active listings are available for sale.
This listing information is up-to-date as of August 18, 2025. For the most current information, please contact Catherine Schiffer
