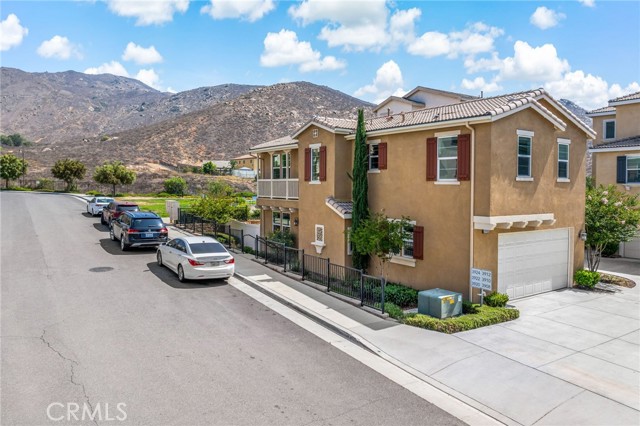3908 Boulder Dr, Jurupa Valley, CA 92509
$595,000 Mortgage Calculator Sold on Aug 6, 2025 Condominium
Property Details
About this Property
Welcome to this beautifully upgraded, detached 2018-built home nestled in the highly desirable gated community of Granite Ridge. Perfectly positioned on a premium lot that backs to a tranquil park and framed by scenic mountain foothills, this charming two-story residence offers the privacy and comfort of a single-family home—with no shared walls. Step through the inviting foyer into a bright and open-concept main level, thoughtfully designed for modern living. Fresh interior paint, new luxury vinyl plank flooring, and recessed lighting set a clean, contemporary tone throughout. The chef’s kitchen is a standout, featuring granite countertops, an extended island, stainless steel appliances, a spacious pantry, and abundant cabinetry. The layout flows effortlessly into the dining area and out to a private patio—ideal for morning coffee or evening gatherings. Upstairs, the expansive primary suite impresses with a generous walk-in closet and a luxurious ensuite bath complete with dual vanities, soaking tub, separate shower, privacy toilet, and a helpful linen closet. Just outside, a handy hall space with a built-in storage cabinet offers additional flexibility. Three more spacious bedrooms share a full bath with dual sinks and a separate shower/toilet area—perfect for busy households.
MLS Listing Information
MLS #
CRSW25135705
MLS Source
California Regional MLS
Interior Features
Bedrooms
Primary Suite/Retreat, Other
Kitchen
Exhaust Fan, Other, Pantry
Appliances
Dishwasher, Exhaust Fan, Garbage Disposal, Ice Maker, Microwave, Other, Oven - Self Cleaning, Oven Range, Oven Range - Gas, Refrigerator, Dryer, Washer, Water Softener
Dining Room
Other
Family Room
Other
Fireplace
None
Flooring
Laminate
Laundry
Hookup - Gas Dryer, In Laundry Room, Upper Floor
Cooling
Central Forced Air, Central Forced Air - Electric, Other
Heating
Central Forced Air, Forced Air, Gas, Other
Exterior Features
Roof
Concrete, Tile
Foundation
Slab
Pool
None
Style
Mediterranean
Parking, School, and Other Information
Garage/Parking
Attached Garage, Common Parking - Public, Common Parking Area, Garage, Gate/Door Opener, Other, Garage: 2 Car(s)
Elementary District
Jurupa Unified
High School District
Jurupa Unified
Water
Other
HOA Fee
$176
HOA Fee Frequency
Monthly
Complex Amenities
Other, Playground
Neighborhood: Around This Home
Neighborhood: Local Demographics
Market Trends Charts
3908 Boulder Dr is a Condominium in Jurupa Valley, CA 92509. This 1,771 square foot property sits on a – Sq Ft Lot and features 4 bedrooms & 2 full and 1 partial bathrooms. It is currently priced at $595,000 and was built in 2018. This address can also be written as 3908 Boulder Dr, Jurupa Valley, CA 92509.
©2025 California Regional MLS. All rights reserved. All data, including all measurements and calculations of area, is obtained from various sources and has not been, and will not be, verified by broker or MLS. All information should be independently reviewed and verified for accuracy. Properties may or may not be listed by the office/agent presenting the information. Information provided is for personal, non-commercial use by the viewer and may not be redistributed without explicit authorization from California Regional MLS.
Presently MLSListings.com displays Active, Contingent, Pending, and Recently Sold listings. Recently Sold listings are properties which were sold within the last three years. After that period listings are no longer displayed in MLSListings.com. Pending listings are properties under contract and no longer available for sale. Contingent listings are properties where there is an accepted offer, and seller may be seeking back-up offers. Active listings are available for sale.
This listing information is up-to-date as of August 07, 2025. For the most current information, please contact David Robinson
