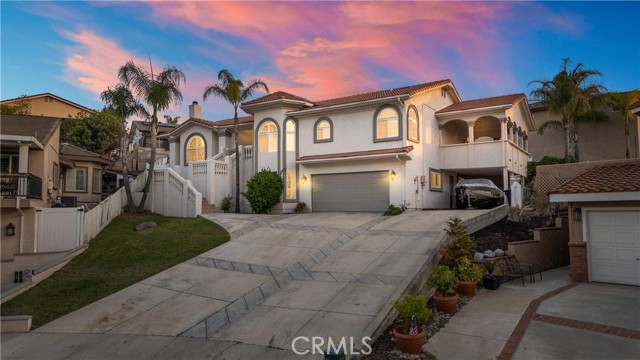29961 Wake Ct, Canyon Lake, CA 92587
$749,000 Mortgage Calculator Sold on Aug 14, 2025 Single Family Residence
Property Details
About this Property
Spacious Lake Community Home with In-Law Suite & EV Charging! Nestled at the end of a quiet cul-de-sac just minutes from the lake and lodge, this unique 3-bedroom + office, 3-bathroom home offers comfort, flexibility, and functionality for multi-generational living or entertaining. Step inside to soaring vaulted ceilings, plantation shutters throughout, and an inviting living room with an accented fireplace and plenty of room for your baby grand piano. Architectural detailing leads you throughout the home! The home office is perfect for working from remotely. The thoughtfully designed floorplan includes a spacious secondary bedroom with bay window and an adjacent bathroom featuring a spa tub and glass-enclosed shower. The luxurious primary suite boasts a huge bath with dual vanities, separate tub and shower, private water closet, and walk-in closet. Step out onto your private patio, reinforced for a hot tub and complete with ceiling fans, recessed lighting, and proper drainage. Downstairs offers an ideal in-law suite with its own mini-fridge, sink, cabinetry, oversized walk-in closet, full walk-in shower, and the potential for an elevator or safe room. A stackable washer/dryer is conveniently located on the main floor and another full size washer/dryer in the garage. The o
MLS Listing Information
MLS #
CRSW25129126
MLS Source
California Regional MLS
Interior Features
Bedrooms
Ground Floor Bedroom, Primary Suite/Retreat, Primary Suite/Retreat - 2+
Kitchen
Other, Pantry
Appliances
Dishwasher, Garbage Disposal, Ice Maker, Microwave, Other, Oven - Double, Oven - Electric, Refrigerator, Trash Compactor, Water Softener
Dining Room
Other
Family Room
Other
Fireplace
Living Room
Flooring
Laminate
Laundry
In Garage, Other, Stacked Only, Upper Floor
Cooling
Ceiling Fan, Central Forced Air, Central Forced Air - Electric
Heating
Central Forced Air, Electric, Fireplace, Forced Air
Exterior Features
Foundation
Slab
Pool
Community Facility, Spa - Community Facility
Style
Custom
Parking, School, and Other Information
Garage/Parking
Boat Dock, Carport, Drive Through, Garage, Gate/Door Opener, Other, Room for Oversized Vehicle, RV Access, Storage - RV, Garage: 3 Car(s)
Elementary District
Lake Elsinore Unified
High School District
Lake Elsinore Unified
HOA Fee
$360
HOA Fee Frequency
Monthly
Complex Amenities
Barbecue Area, Boat Dock, Community Pool, Conference Facilities, Golf Course, Picnic Area, Playground
Zoning
R1
Neighborhood: Around This Home
Neighborhood: Local Demographics
Market Trends Charts
29961 Wake Ct is a Single Family Residence in Canyon Lake, CA 92587. This 2,678 square foot property sits on a 9,583 Sq Ft Lot and features 3 bedrooms & 3 full bathrooms. It is currently priced at $749,000 and was built in 2001. This address can also be written as 29961 Wake Ct, Canyon Lake, CA 92587.
©2025 California Regional MLS. All rights reserved. All data, including all measurements and calculations of area, is obtained from various sources and has not been, and will not be, verified by broker or MLS. All information should be independently reviewed and verified for accuracy. Properties may or may not be listed by the office/agent presenting the information. Information provided is for personal, non-commercial use by the viewer and may not be redistributed without explicit authorization from California Regional MLS.
Presently MLSListings.com displays Active, Contingent, Pending, and Recently Sold listings. Recently Sold listings are properties which were sold within the last three years. After that period listings are no longer displayed in MLSListings.com. Pending listings are properties under contract and no longer available for sale. Contingent listings are properties where there is an accepted offer, and seller may be seeking back-up offers. Active listings are available for sale.
This listing information is up-to-date as of August 15, 2025. For the most current information, please contact Traci Hansen
