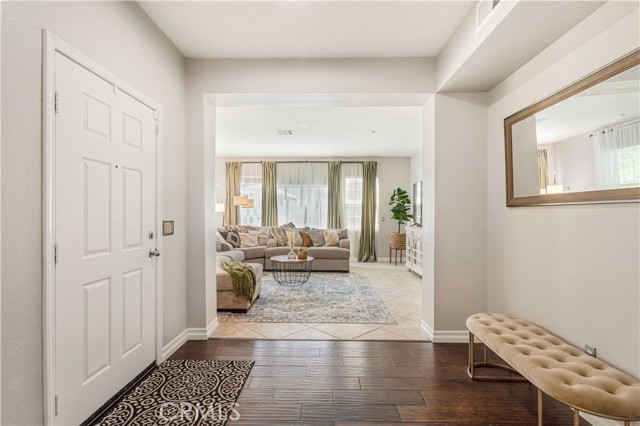Property Details
About this Property
Ideally situated in a prime location within the complex, this elegant end unit offers privacy, natural light, and a refined blend of style and comfort. From the moment you step through the formal entryway, you’re welcomed by a spacious 2,016 square foot open-concept floor plan designed for both everyday living and entertaining. The large chef’s kitchen features granite countertops, a sleek cooktop, stainless steel appliances (brand new dishwasher and microwave), and extended cabinetry for ample storage. The breakfast bar is perfect for casual dining and morning routines. The generous family room gets plenty of nice bright light and opens directly to a private patio with stamped concrete—perfect for barbecuing or simply enjoying the outdoors. Fencing adds an extra layer of privacy for a more intimate setting. Upstairs, the spacious primary suite offers a private balcony, a walk-in closet, and a luxurious en-suite bath with dual sinks and a soaking jetted tub. A conveniently located upstairs laundry room adds extra storage and ease. Additional highlights include a room and a half bath on the main floor, a considerable-sized under-the-stairs storage closet, a two-car garage with epoxy flooring and direct access to the kitchen, new Mohawk Wood Laminate floors, as well as
MLS Listing Information
MLS #
CRSW25127978
MLS Source
California Regional MLS
Interior Features
Bedrooms
Ground Floor Bedroom, Primary Suite/Retreat
Kitchen
Exhaust Fan
Appliances
Dishwasher, Exhaust Fan, Hood Over Range, Microwave, Other, Oven Range - Built-In
Dining Room
Breakfast Bar, Formal Dining Room
Fireplace
None
Flooring
Laminate
Laundry
Other, Upper Floor
Cooling
Central Forced Air
Heating
Central Forced Air
Exterior Features
Pool
Community Facility, In Ground, Spa - Community Facility
Parking, School, and Other Information
Garage/Parking
Garage, Room for Oversized Vehicle, Garage: 2 Car(s)
Elementary District
Temecula Valley Unified
High School District
Temecula Valley Unified
HOA Fee
$320
HOA Fee Frequency
Monthly
Complex Amenities
Club House, Community Pool, Playground
Contact Information
Listing Agent
Aurora Perez
Realty One Group Pacific
License #: 01951112
Phone: –
Co-Listing Agent
Angela Avilez
Realty One Group Pacific
License #: 01885799
Phone: (619) 454-9068
Neighborhood: Around This Home
Neighborhood: Local Demographics
Market Trends Charts
36373 Cinzia Ln is a Condominium in Winchester, CA 92596. This 2,016 square foot property sits on a – Sq Ft Lot and features 4 bedrooms & 2 full and 1 partial bathrooms. It is currently priced at $495,000 and was built in 2005. This address can also be written as 36373 Cinzia Ln, Winchester, CA 92596.
©2025 California Regional MLS. All rights reserved. All data, including all measurements and calculations of area, is obtained from various sources and has not been, and will not be, verified by broker or MLS. All information should be independently reviewed and verified for accuracy. Properties may or may not be listed by the office/agent presenting the information. Information provided is for personal, non-commercial use by the viewer and may not be redistributed without explicit authorization from California Regional MLS.
Presently MLSListings.com displays Active, Contingent, Pending, and Recently Sold listings. Recently Sold listings are properties which were sold within the last three years. After that period listings are no longer displayed in MLSListings.com. Pending listings are properties under contract and no longer available for sale. Contingent listings are properties where there is an accepted offer, and seller may be seeking back-up offers. Active listings are available for sale.
This listing information is up-to-date as of August 20, 2025. For the most current information, please contact Aurora Perez
