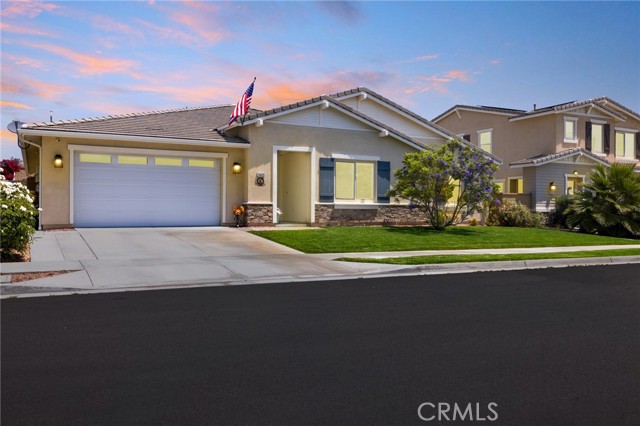24420 Crooked Trail Dr, Menifee, CA 92584
$726,000 Mortgage Calculator Sold on Aug 15, 2025 Single Family Residence
Property Details
About this Property
This popular floor plan in the Brookfield built Savannah tract of Audie Murphy Ranch, in Menifee, stands out with stunning design and functionality. The ranch style home offers 3 bedrooms, 3 baths, an above ground spa, owned solar and a 3-car tandem garage. The extra wide driveway is lined by real, lush grass leading the way to a small porch that peers out to mountain views. As you enter the property you are greeted by tall ceilings, custom paint, LVP floors, and plantation shutters throughout. The entrance takes you to a living room offering plush carpet and can easily be converted to a 4th bedroom if desired. The two large secondary bedrooms are off this living area, with one bedroom offering a walk-in closet and both featuring ceiling fans. The large secondary bath is appointed with LVP floors, a quartz counter dual vanity and tub/shower combo. The home is equipped with a quiet cool, whole house fan, perfect for those hot Summer nights. The large Great Room is perfectly situated with enough room to build in an after market fireplace or entertainment center and features large windows to allow tons of natural light. The gourmet kitchen is the heart of the home boasting quartz counters, gorgeous cabinets, tile backsplash, high end Kitchen aid appliances, a walk-in pantry and tons
MLS Listing Information
MLS #
CRSW25126426
MLS Source
California Regional MLS
Interior Features
Bedrooms
Ground Floor Bedroom, Primary Suite/Retreat
Kitchen
Pantry
Appliances
Dishwasher, Garbage Disposal, Hood Over Range, Microwave, Other, Oven - Double, Oven Range, Oven Range - Gas
Dining Room
Breakfast Bar, Breakfast Nook, In Kitchen, Other
Family Room
Other, Separate Family Room
Fireplace
None
Laundry
In Laundry Room, Other
Cooling
Ceiling Fan, Central Forced Air, Whole House Fan
Heating
Central Forced Air
Exterior Features
Pool
Community Facility, In Ground, Spa - Community Facility
Parking, School, and Other Information
Garage/Parking
Garage, Other, Garage: 3 Car(s)
Elementary District
Menifee Union Elementary
HOA Fee
$130
HOA Fee Frequency
Monthly
Complex Amenities
Barbecue Area, Club House, Community Pool, Game Room, Other, Picnic Area, Playground
Zoning
-
Neighborhood: Around This Home
Neighborhood: Local Demographics
Market Trends Charts
24420 Crooked Trail Dr is a Single Family Residence in Menifee, CA 92584. This 2,707 square foot property sits on a 8,712 Sq Ft Lot and features 3 bedrooms & 2 full and 1 partial bathrooms. It is currently priced at $726,000 and was built in 2019. This address can also be written as 24420 Crooked Trail Dr, Menifee, CA 92584.
©2025 California Regional MLS. All rights reserved. All data, including all measurements and calculations of area, is obtained from various sources and has not been, and will not be, verified by broker or MLS. All information should be independently reviewed and verified for accuracy. Properties may or may not be listed by the office/agent presenting the information. Information provided is for personal, non-commercial use by the viewer and may not be redistributed without explicit authorization from California Regional MLS.
Presently MLSListings.com displays Active, Contingent, Pending, and Recently Sold listings. Recently Sold listings are properties which were sold within the last three years. After that period listings are no longer displayed in MLSListings.com. Pending listings are properties under contract and no longer available for sale. Contingent listings are properties where there is an accepted offer, and seller may be seeking back-up offers. Active listings are available for sale.
This listing information is up-to-date as of August 16, 2025. For the most current information, please contact Jordona Hertz
