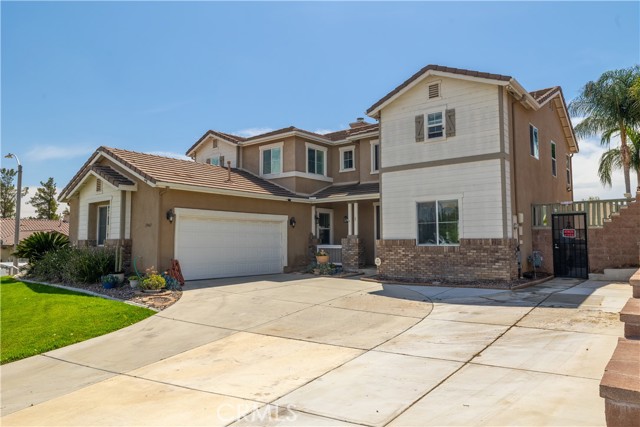29465 Siderite Cir, Menifee, CA 92584
$699,000 Mortgage Calculator Sold on Aug 15, 2025 Single Family Residence
Property Details
About this Property
Back on Market- no fault of seller or property! You deserve THE EASY LIFE! STUNNING! TURNKEY! WILL IT BE YOUR DREAM HOME? Step through the double front doors into the open Living and Dining Room with the views of your PRIVATE POOL! Next step into your NEW DESIGNER KITCHEN where there is room for everyone to gather! NAVY BLUE LOWER CABINETS W/CRISP WHITE SOFT-CLOSE UPPER CABINETS! GLASS SUBWAY TILE BACKSPLASH & GRANITE COUNTERS all around the kitchen + ISLAND w/BARSTOOL SEATING! Kitchen features STAINLESS ENERGY EFFICIENCY "SMART" APPLIANCES. FRENCH DOOR REFRIGERATOR W/ICE MAKER + WINE FRIDGE + DOUBLE OVEN (with AIR FRYER!) + DISHWASHER + MICROWAVE + BUILT-IN COOKTOP! Even The PANTRY is gorgeous with its DOUBLE GLASS DOORS & it has PULL-OUT DRAWERS! All this OPENS TO THE FAMILY ROOM with a WOOD BURNING FIREPLACE (gas starter) & BUILT-IN ENTERTAINMENT CENTER for YOUR BIG SCREEN! Step through the sliding glass doors to your BACKYARD OASIS featuring a COVERED PATIO W/PARTY LIGHTS. TAKE A DIP IN YOUR PRIVATE POOL - PERFECT FOR COOLING OFF ON WARM SUMMER DAYS! The MAIN LEVEL BEDROOM (no longer an office) + FULL BATH + BONUS ROOM could easily be a MOTHER-IN-LAW SUITE or even RENTAL INCOME! Builder's Option: for Bonus Room (currently set up as a gym) could be a 3rd CAR GARAGE
MLS Listing Information
MLS #
CRSW25081587
MLS Source
California Regional MLS
Interior Features
Bedrooms
Ground Floor Bedroom, Primary Suite/Retreat
Kitchen
Other, Pantry
Appliances
Dishwasher, Garbage Disposal, Ice Maker, Microwave, Other, Oven - Double, Oven - Electric, Oven - Self Cleaning, Refrigerator, Dryer, Washer
Dining Room
Breakfast Bar, Breakfast Nook, Formal Dining Room, In Kitchen
Family Room
Other, Separate Family Room
Fireplace
Family Room, Gas Starter, Wood Burning
Flooring
Other
Laundry
In Laundry Room, Other, Upper Floor
Cooling
Ceiling Fan, Central Forced Air, Central Forced Air - Electric, Other, Whole House Fan
Heating
Central Forced Air, Forced Air, Gas, Other
Exterior Features
Roof
Concrete, Tile
Foundation
Concrete Perimeter, Slab
Pool
In Ground, Pool - Yes
Style
Craftsman
Parking, School, and Other Information
Garage/Parking
Attached Garage, Garage, Other, Private / Exclusive, RV Access, Garage: 2 Car(s)
High School District
Perris Union High
Water
Other
HOA Fee
$0
Zoning
R-1
Contact Information
Listing Agent
Michael Wysocki
Coldwell Banker Assoc.Brkr-Mur
License #: 01997981
Phone: (951) 255-3134
Co-Listing Agent
Karen Beer
COLDWELL BANKER ASSOC BRKR/MUR
License #: 01111383
Phone: (951) 698-2323
Neighborhood: Around This Home
Neighborhood: Local Demographics
Market Trends Charts
29465 Siderite Cir is a Single Family Residence in Menifee, CA 92584. This 3,192 square foot property sits on a 8,276 Sq Ft Lot and features 5 bedrooms & 3 full bathrooms. It is currently priced at $699,000 and was built in 2004. This address can also be written as 29465 Siderite Cir, Menifee, CA 92584.
©2025 California Regional MLS. All rights reserved. All data, including all measurements and calculations of area, is obtained from various sources and has not been, and will not be, verified by broker or MLS. All information should be independently reviewed and verified for accuracy. Properties may or may not be listed by the office/agent presenting the information. Information provided is for personal, non-commercial use by the viewer and may not be redistributed without explicit authorization from California Regional MLS.
Presently MLSListings.com displays Active, Contingent, Pending, and Recently Sold listings. Recently Sold listings are properties which were sold within the last three years. After that period listings are no longer displayed in MLSListings.com. Pending listings are properties under contract and no longer available for sale. Contingent listings are properties where there is an accepted offer, and seller may be seeking back-up offers. Active listings are available for sale.
This listing information is up-to-date as of August 15, 2025. For the most current information, please contact Michael Wysocki, (951) 255-3134
