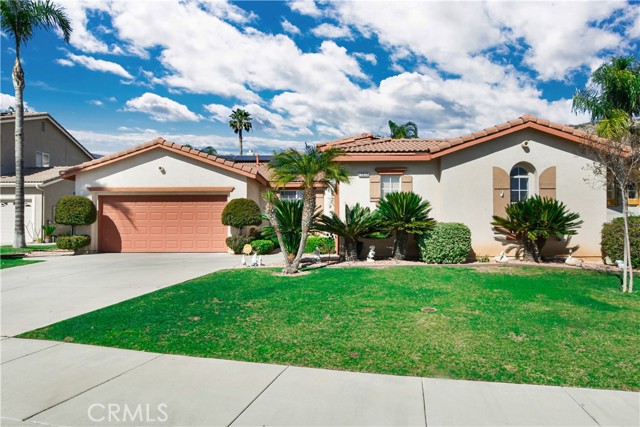23036 Montalvo Rd, Moreno Valley, CA 92557
$660,000 Mortgage Calculator Sold on Jul 24, 2025 Single Family Residence
Property Details
About this Property
Welcome to this beautifully maintained single-story home in the Shadow Mountain/Presidio Hills community. Featuring 3 bedrooms, 3 bathrooms, and 2,401 sq. ft. of living space on an 8,276 sq. ft. lot, this home offers comfort, style, and energy efficiency. Located on a private cul-de-sac, it includes an attached two-car garage plus a single-car garage and is powered by an extensive solar panel system with two Tesla batteries for self-sustaining energy storage. Step inside to an open floor plan filled with natural light. To the right, a guest bedroom with an en-suite bathroom provides privacy and convenience, while a versatile den to the left offers the perfect space for a home office or hobby room. The oversized family room and dining area flow seamlessly into an additional living room featuring a cozy stone gas fireplace. The spacious kitchen is complete with oak cabinets, granite countertops with custom backsplash, a large center island with sink and breakfast bar, stainless steel appliances including a built-in double oven, and a charming kitchenette ideal for casual meals or morning coffee. The main bedroom suite offers composite wood flooring, a ceiling fan, an oversized window, a walk-in closet, dual-sink vanity, walk-in shower, and a luxurious jetted tub. The addition
MLS Listing Information
MLS #
CRSW25036886
MLS Source
California Regional MLS
Interior Features
Bedrooms
Ground Floor Bedroom, Primary Suite/Retreat, Primary Suite/Retreat - 2+
Kitchen
Other, Pantry
Appliances
Dishwasher, Garbage Disposal, Hood Over Range, Other, Oven - Double, Oven - Gas, Oven Range - Gas
Dining Room
Breakfast Bar, Breakfast Nook, Dining Area in Living Room, Formal Dining Room, In Kitchen, Other
Family Room
Other, Separate Family Room
Fireplace
Family Room, Gas Burning, Other Location
Flooring
Laminate
Laundry
Hookup - Gas Dryer, In Laundry Room, Other
Cooling
Ceiling Fan, Central Forced Air
Heating
Electric, Fireplace, Forced Air, Gas
Exterior Features
Roof
Concrete, Tile
Foundation
Slab
Pool
None
Style
Ranch
Parking, School, and Other Information
Garage/Parking
Garage, Gate/Door Opener, Other, Garage: 2 Car(s)
Elementary District
Moreno Valley Unified
High School District
Moreno Valley Unified
Water
Other
HOA Fee
$0
Neighborhood: Around This Home
Neighborhood: Local Demographics
Market Trends Charts
23036 Montalvo Rd is a Single Family Residence in Moreno Valley, CA 92557. This 2,401 square foot property sits on a 8,276 Sq Ft Lot and features 3 bedrooms & 3 full bathrooms. It is currently priced at $660,000 and was built in 2001. This address can also be written as 23036 Montalvo Rd, Moreno Valley, CA 92557.
©2025 California Regional MLS. All rights reserved. All data, including all measurements and calculations of area, is obtained from various sources and has not been, and will not be, verified by broker or MLS. All information should be independently reviewed and verified for accuracy. Properties may or may not be listed by the office/agent presenting the information. Information provided is for personal, non-commercial use by the viewer and may not be redistributed without explicit authorization from California Regional MLS.
Presently MLSListings.com displays Active, Contingent, Pending, and Recently Sold listings. Recently Sold listings are properties which were sold within the last three years. After that period listings are no longer displayed in MLSListings.com. Pending listings are properties under contract and no longer available for sale. Contingent listings are properties where there is an accepted offer, and seller may be seeking back-up offers. Active listings are available for sale.
This listing information is up-to-date as of July 25, 2025. For the most current information, please contact Cory Ryan, (951) 292-7557
