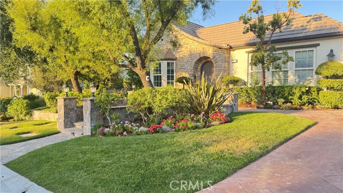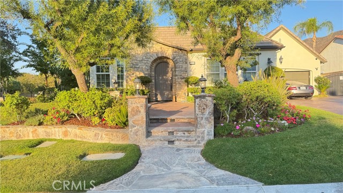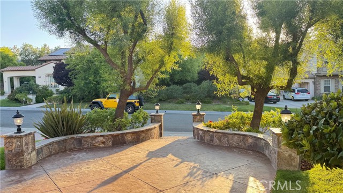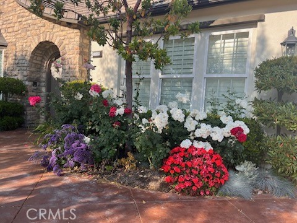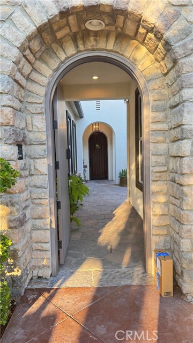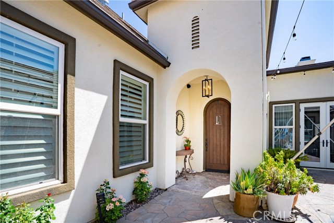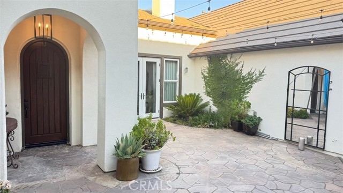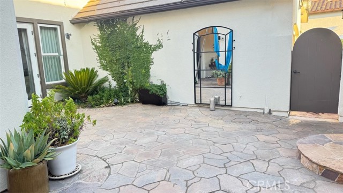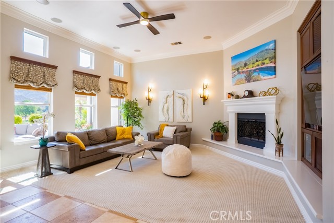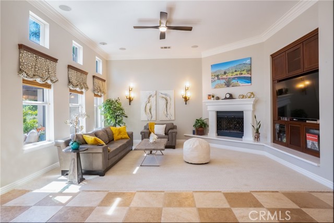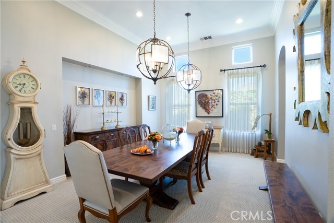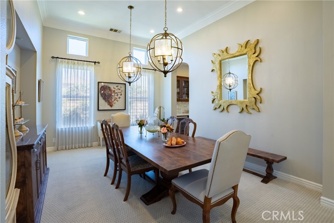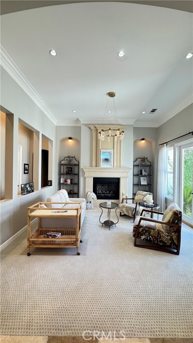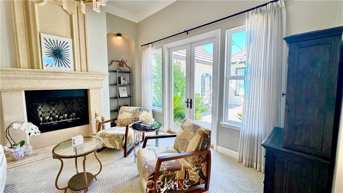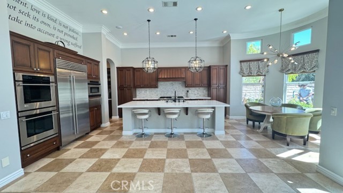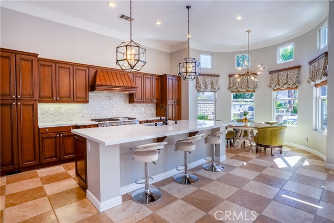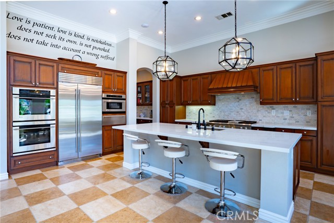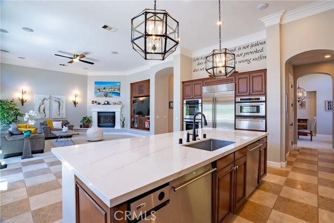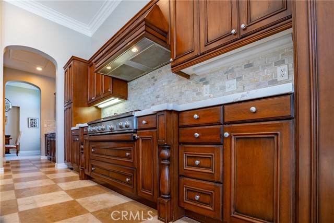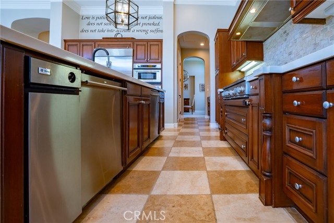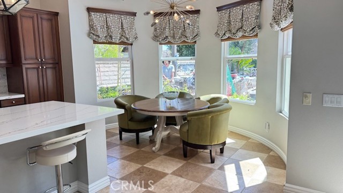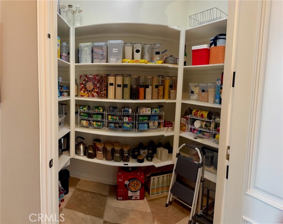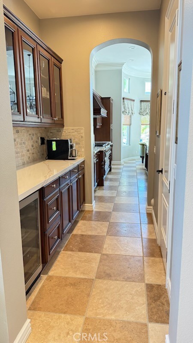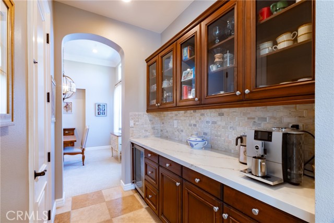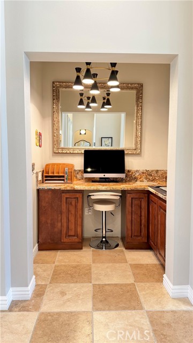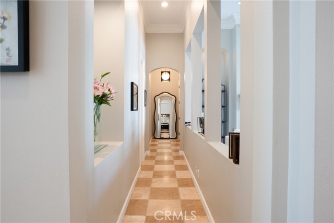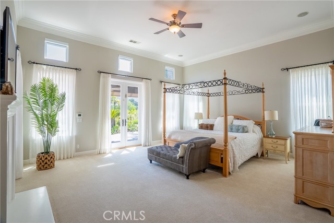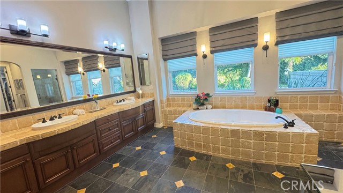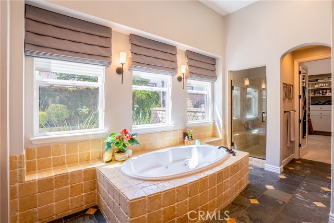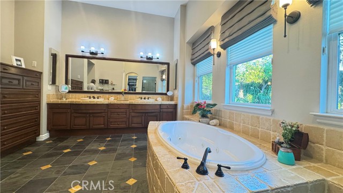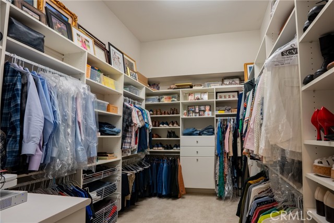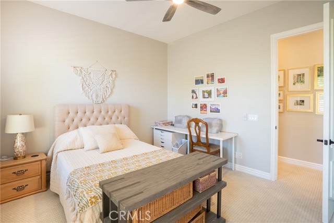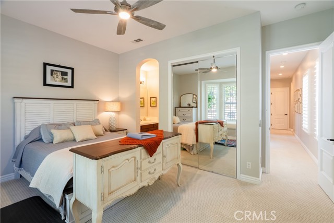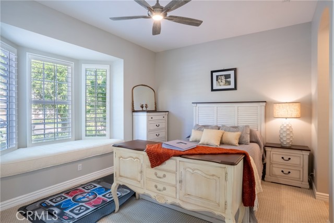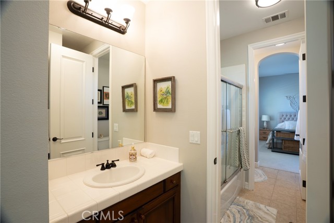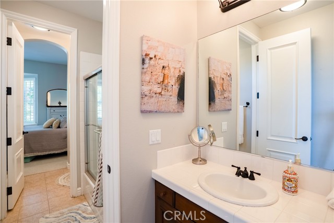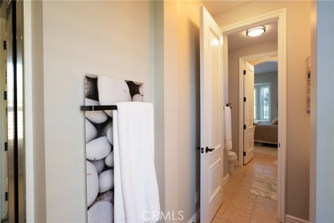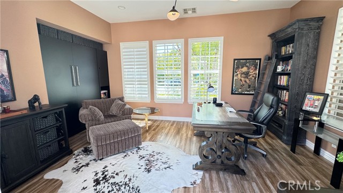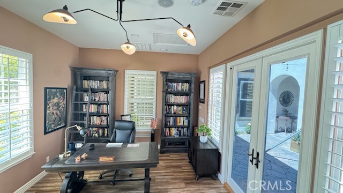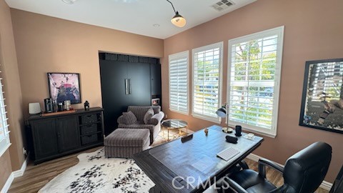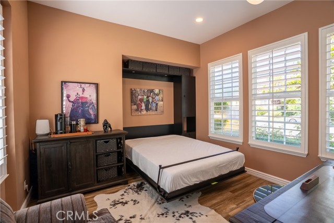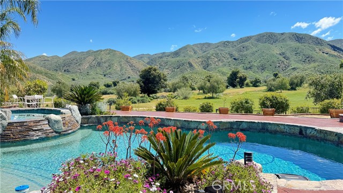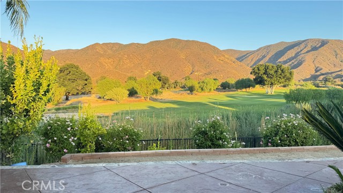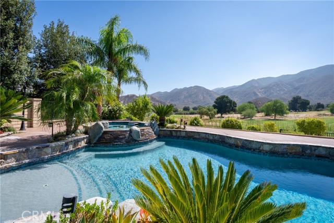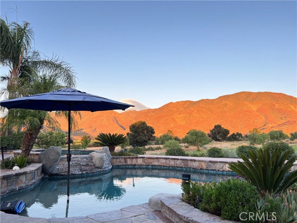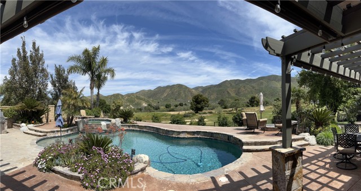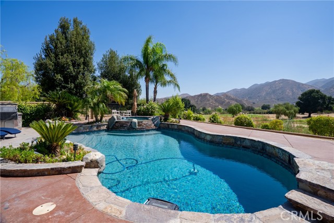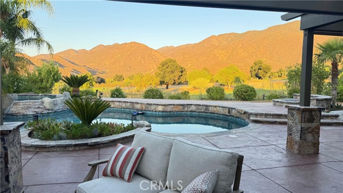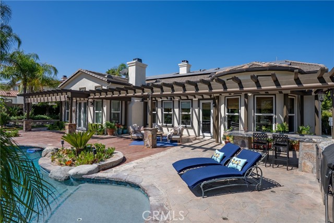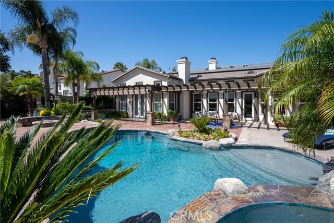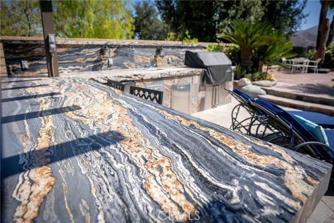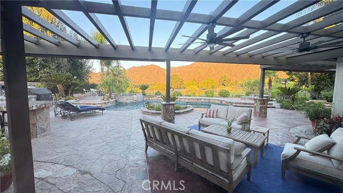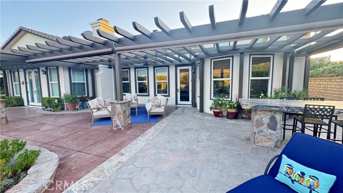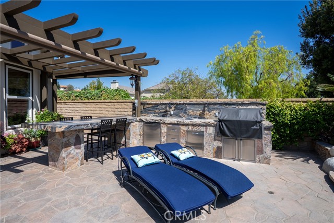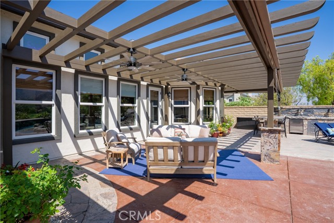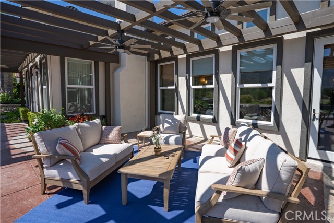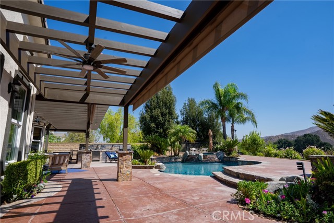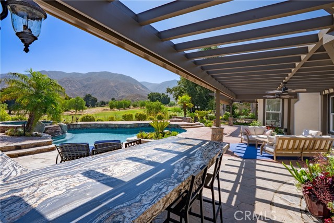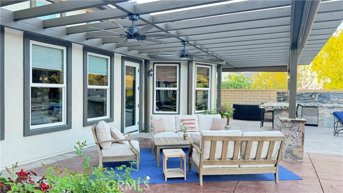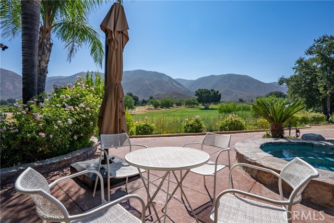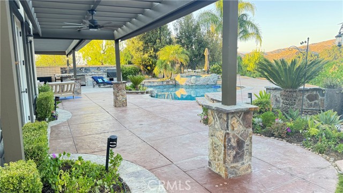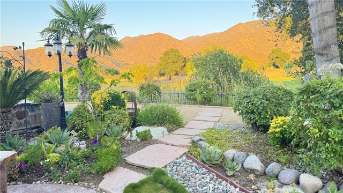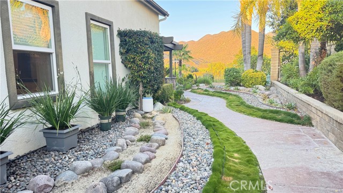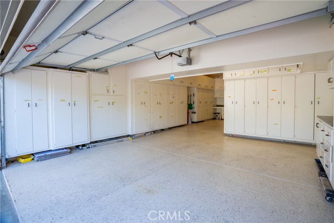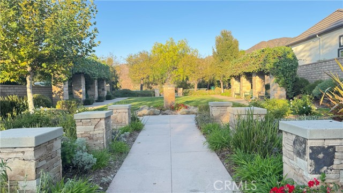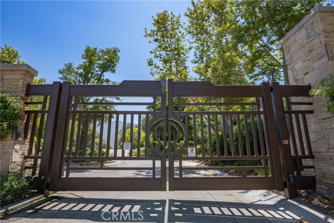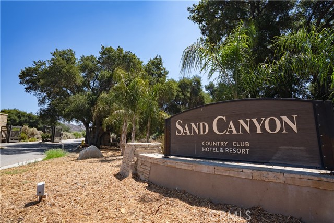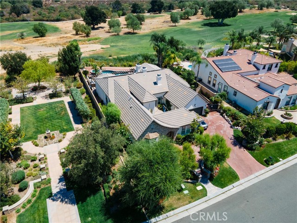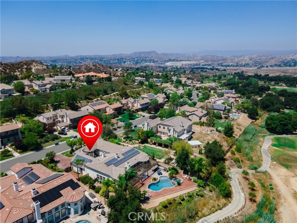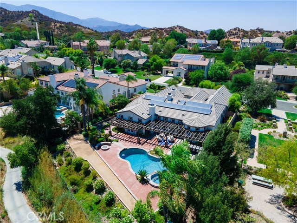15030 Live Oak Springs Canyon Rd, Canyon Country, CA 91387
$1,684,500 Mortgage Calculator Active Single Family Residence
Property Details
Upcoming Open Houses
About this Property
The most FABULOUS single story home available in Robinson Ranch with sensational views of the Golf Course! This amazing abode (spanning 3613 s. ft.) features high ceilings, recent kitchen remodel with all new appliances, beautiful quartz counters, a spacious butler/food pantry. Shutters & tasteful window coverings with tons of natural light throughout this exceptional residence! High ceilings & large rooms with a spacious open concept. Newer light fixtures/chandeliers /ceiling fans throughout; crown & base molding, newer carpet & 18" tile. Built in office conversion. Very large dining room with big window & room for large family dinners. 2 spacious secondary bedrooms with Jack & Jill bathroom (private vanities); detached 4th bedroom/casita/office with new Murphy bed, across the private courtyard at the front of the house. Huge primary bedroom suite with entryway, 12 foot ceilings, giant walk in closet & walnut, highend built in dressers...french doors to the outdoor covered patio with retractable full length overhead remote control awnings & ceiling fans. Outdoor kitchen with built in BBQ, sink, fridge & spacious granite counters There is a bromine pool/spa newly tiled, with an upper patio on one side & fire pit area on the right. beautiful flagstone hardscape, extra wide sidey
MLS Listing Information
MLS #
CRSR25184074
MLS Source
California Regional MLS
Days on Site
8
Interior Features
Bedrooms
Ground Floor Bedroom, Primary Suite/Retreat
Bathrooms
Jack and Jill
Kitchen
Pantry
Appliances
Other
Dining Room
Breakfast Bar, Breakfast Nook
Family Room
Other
Fireplace
Family Room, Living Room, Primary Bedroom
Laundry
In Laundry Room, Other
Cooling
Ceiling Fan, Central Forced Air, Other
Heating
Solar
Exterior Features
Roof
Tile
Foundation
Slab
Pool
Community Facility, Gunite, Heated, Heated - Gas, In Ground, Pool - Yes, Spa - Community Facility, Spa - Private
Style
Contemporary
Parking, School, and Other Information
Garage/Parking
Garage, Gate/Door Opener, Other, RV Access, Storage - RV, Garage: 3 Car(s)
High School District
William S. Hart Union High
HOA Fee
$242
HOA Fee Frequency
Monthly
Complex Amenities
Barbecue Area, Club House, Community Pool, Golf Course, Picnic Area
Zoning
SCNU5
Neighborhood: Around This Home
Neighborhood: Local Demographics
Market Trends Charts
Nearby Homes for Sale
15030 Live Oak Springs Canyon Rd is a Single Family Residence in Canyon Country, CA 91387. This 3,400 square foot property sits on a 0.652 Acres Lot and features 3 bedrooms & 2 full and 1 partial bathrooms. It is currently priced at $1,684,500 and was built in 2004. This address can also be written as 15030 Live Oak Springs Canyon Rd, Canyon Country, CA 91387.
©2025 California Regional MLS. All rights reserved. All data, including all measurements and calculations of area, is obtained from various sources and has not been, and will not be, verified by broker or MLS. All information should be independently reviewed and verified for accuracy. Properties may or may not be listed by the office/agent presenting the information. Information provided is for personal, non-commercial use by the viewer and may not be redistributed without explicit authorization from California Regional MLS.
Presently MLSListings.com displays Active, Contingent, Pending, and Recently Sold listings. Recently Sold listings are properties which were sold within the last three years. After that period listings are no longer displayed in MLSListings.com. Pending listings are properties under contract and no longer available for sale. Contingent listings are properties where there is an accepted offer, and seller may be seeking back-up offers. Active listings are available for sale.
This listing information is up-to-date as of August 20, 2025. For the most current information, please contact Jacqueline Palmatier
