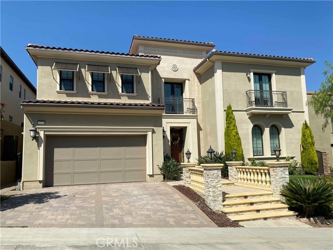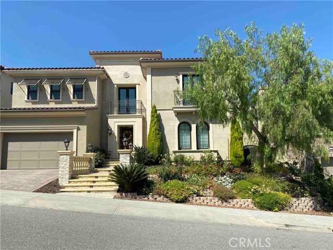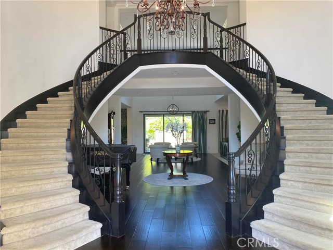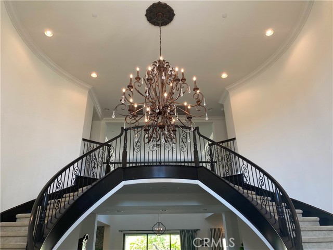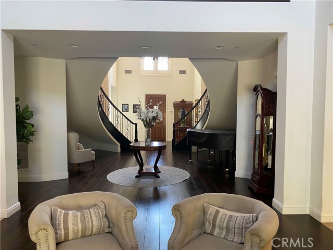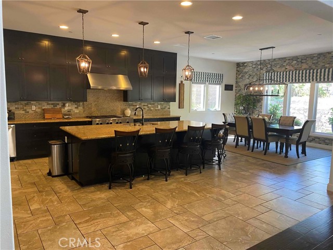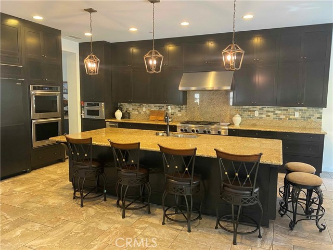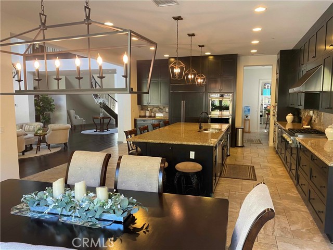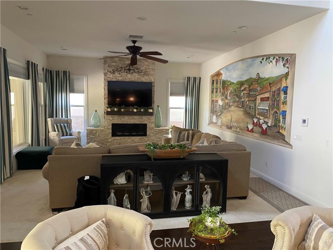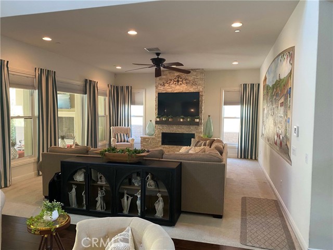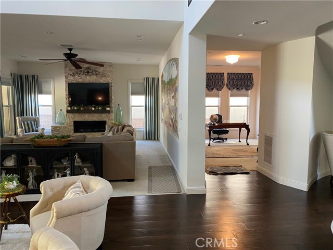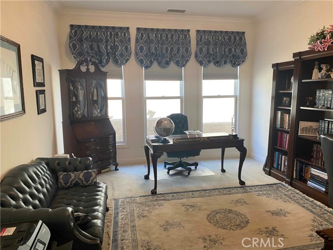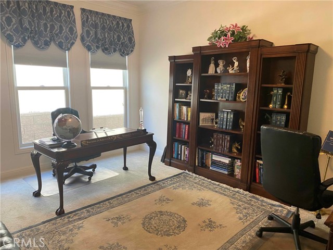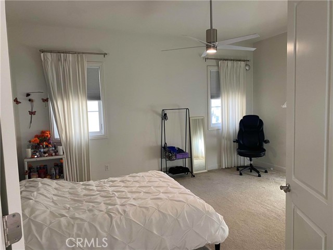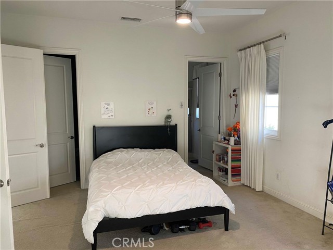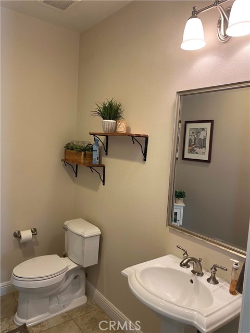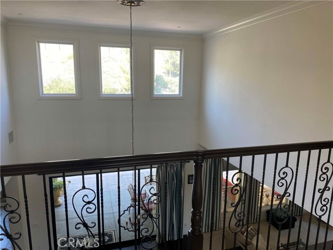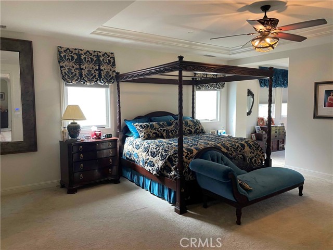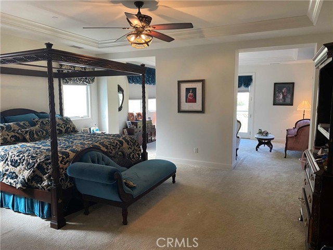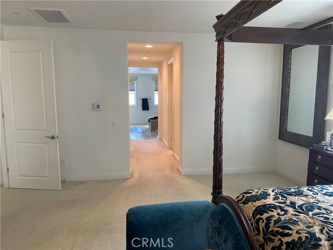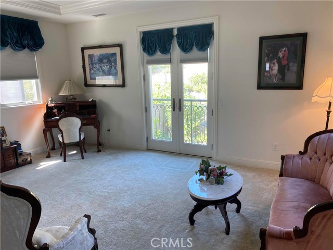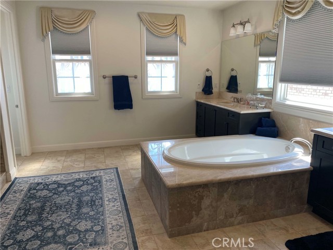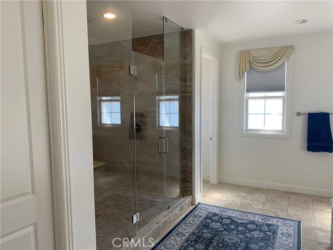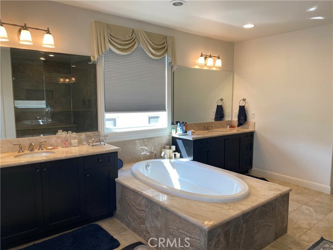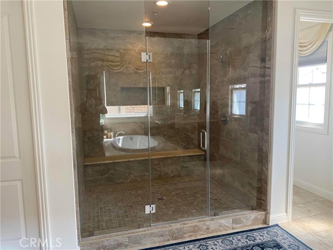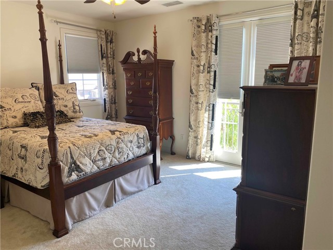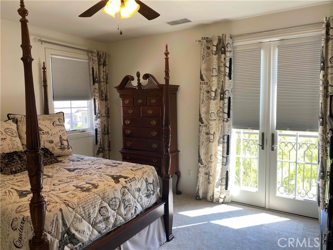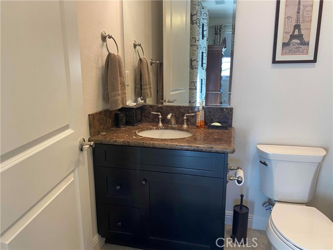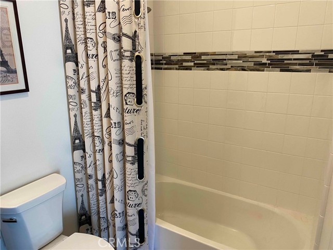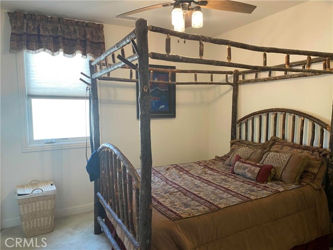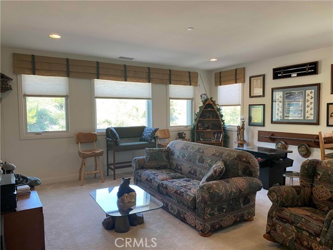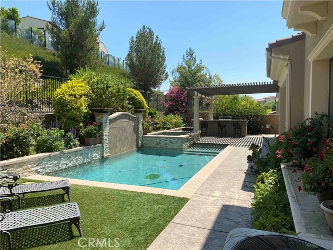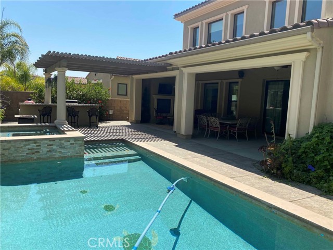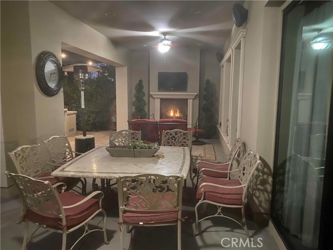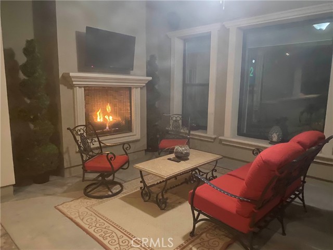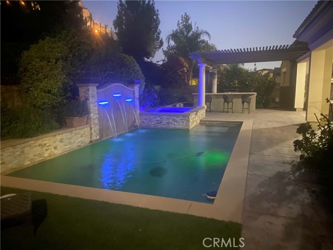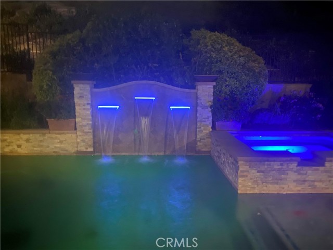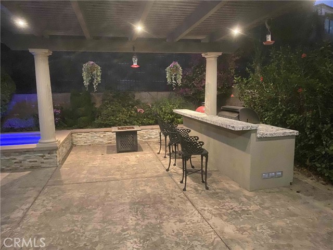20239 Jubilee Way, Porter Ranch, CA 91326
$2,575,000 Mortgage Calculator Active Single Family Residence
Property Details
About this Property
Spectacular executive property in prestigious, gated Westcliffe at the summit of Porter Ranch! This Seeley Model with Italianate facade has 4 beds, 4 1/4 baths in 5492 square feet, 3-car garage, pool, spa, and water feature with three cascading waterfalls, and mature front/rear yard landscaping accented by professional lighting. The approach to the impressive entry door along travertine-stone covered steps, flanked by concrete balusters and rails, hints at the elegance inside. Upon entering, the perspective is stunning--dual floating circular staircases adorned with wrought iron balusters and railing, with a 7-foot tall wrought iron & crystal chandelier topped by a custom medallion, take your breath away. Equally impressive is the view beyond the floating stairs through the living area to the rear, encompassing the 3-panel stacking sliders and California room/patio with the pool, water feature, and unique landscaping prominently featured. The kitchen has full-height cabinetry (10 ft ceilings), with a massive, nearly 12-feet long granite island, and is equipped with Kitchen Aid appliances including dual ovens, six-burner gas grill with griddle, microwave, and trash compactor, along with a Sub-Zero refrigerator customized with wood panels matching the cabinetry. The entire kitchen
MLS Listing Information
MLS #
CRSR25183923
MLS Source
California Regional MLS
Days on Site
2
Interior Features
Bedrooms
Ground Floor Bedroom
Kitchen
Exhaust Fan, Other, Pantry
Appliances
Built-in BBQ Grill, Dishwasher, Exhaust Fan, Hood Over Range, Ice Maker, Microwave, Other, Oven - Double, Oven - Gas, Oven - Self Cleaning, Oven Range - Built-In, Oven Range - Gas, Refrigerator, Trash Compactor
Dining Room
Breakfast Nook, Other
Family Room
Other
Fireplace
Family Room, Gas Burning, Other Location, Outside
Laundry
Upper Floor
Cooling
Ceiling Fan, Central Forced Air
Heating
Central Forced Air, Fireplace
Exterior Features
Roof
Concrete
Foundation
Slab
Pool
Gunite, Heated, Heated - Gas, In Ground, Other, Pool - Yes, Spa - Private
Style
Mediterranean
Parking, School, and Other Information
Garage/Parking
Attached Garage, Garage, Other, Storage - RV, Garage: 3 Car(s)
Elementary District
Los Angeles Unified
High School District
Los Angeles Unified
Water
Other
HOA Fee
$348
HOA Fee Frequency
Monthly
Complex Amenities
Other
Neighborhood: Around This Home
Neighborhood: Local Demographics
Market Trends Charts
Nearby Homes for Sale
20239 Jubilee Way is a Single Family Residence in Porter Ranch, CA 91326. This 5,492 square foot property sits on a 9,056 Sq Ft Lot and features 4 bedrooms & 4 full and 1 partial bathrooms. It is currently priced at $2,575,000 and was built in 2016. This address can also be written as 20239 Jubilee Way, Porter Ranch, CA 91326.
©2025 California Regional MLS. All rights reserved. All data, including all measurements and calculations of area, is obtained from various sources and has not been, and will not be, verified by broker or MLS. All information should be independently reviewed and verified for accuracy. Properties may or may not be listed by the office/agent presenting the information. Information provided is for personal, non-commercial use by the viewer and may not be redistributed without explicit authorization from California Regional MLS.
Presently MLSListings.com displays Active, Contingent, Pending, and Recently Sold listings. Recently Sold listings are properties which were sold within the last three years. After that period listings are no longer displayed in MLSListings.com. Pending listings are properties under contract and no longer available for sale. Contingent listings are properties where there is an accepted offer, and seller may be seeking back-up offers. Active listings are available for sale.
This listing information is up-to-date as of August 19, 2025. For the most current information, please contact Roxanne Cabrera
