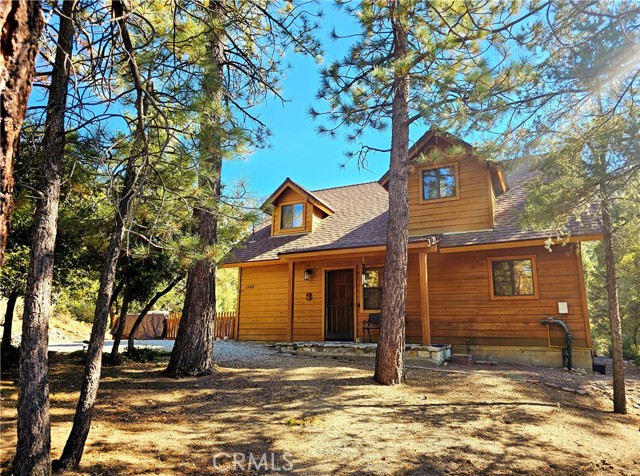1745 Linden Dr, –, CA 93222
$400,000 Mortgage Calculator Sold on Oct 2, 2025 Single Family Residence
Property Details
About this Property
Welcome to your dream home nestled in the serene Pine Mountain Club - the property you’ve been looking for! The home is completely turnkey and everything is included, so there is nothing to do but move in. If you are looking for privacy, this property is at the top of the list. It features an open floor plan with a beautiful great room, knotty-pine-adorned vaulted ceilings and beams, and a massive calico stone fireplace. There are two double doors in the living room that open to a creatively shaped deck perched above the greenbelt, which boasts two areas with spectacular views of Mt. Pinos. The deck can also be accessed through the downstairs bedroom and a side gate. Enjoy outdoor relaxation with the included patio furniture and a huge umbrella. Entertain guests by the fire pit while grilling tasty steaks on the included propane BBQ. Two spacious bedrooms, one on each floor, each have their own full bath and a walk-in closet, plus there is a cozy loft with a sleeper sofa, perfect for a home office, overnight guests, or additional living space. Both baths have heat lamps for added comfort. Upstairs bath boasts a jacuzzi tub and a separate shower. And speaking of showers, the new 40-gallon water heater will ensure you have a reliable supply of hot water. For added security, the Rin
MLS Listing Information
MLS #
CRSR25179695
MLS Source
California Regional MLS
Interior Features
Bedrooms
Ground Floor Bedroom
Kitchen
Other
Appliances
Dishwasher, Garbage Disposal, Microwave, Other, Oven - Self Cleaning, Oven Range, Dryer, Washer
Fireplace
Blower Fan, Living Room, Wood Burning
Laundry
In Closet, Other
Cooling
Other, Window/Wall Unit
Heating
Central Forced Air, Forced Air, Propane
Exterior Features
Roof
Shingle
Foundation
Concrete Perimeter, Raised
Pool
Community Facility, Heated, Spa - Community Facility
Style
Custom
Parking, School, and Other Information
Garage/Parking
Other, Garage: 0 Car(s)
Elementary District
El Tejon Unified
High School District
El Tejon Unified
Sewer
Septic Tank
HOA Fee
$1985
HOA Fee Frequency
Annually
Complex Amenities
Barbecue Area, Billiard Room, Boat Dock, Club House, Community Pool, Conference Facilities, Game Room, Golf Course, Other, Picnic Area, Playground
Zoning
E
Neighborhood: Around This Home
Neighborhood: Local Demographics
Market Trends Charts
1745 Linden Dr is a Single Family Residence in –, CA 93222. This 1,543 square foot property sits on a 0.261 Acres Lot and features 2 bedrooms & 2 full bathrooms. It is currently priced at $400,000 and was built in 1998. This address can also be written as 1745 Linden Dr, –, CA 93222.
©2025 California Regional MLS. All rights reserved. All data, including all measurements and calculations of area, is obtained from various sources and has not been, and will not be, verified by broker or MLS. All information should be independently reviewed and verified for accuracy. Properties may or may not be listed by the office/agent presenting the information. Information provided is for personal, non-commercial use by the viewer and may not be redistributed without explicit authorization from California Regional MLS.
Presently MLSListings.com displays Active, Contingent, Pending, and Recently Sold listings. Recently Sold listings are properties which were sold within the last three years. After that period listings are no longer displayed in MLSListings.com. Pending listings are properties under contract and no longer available for sale. Contingent listings are properties where there is an accepted offer, and seller may be seeking back-up offers. Active listings are available for sale.
This listing information is up-to-date as of October 02, 2025. For the most current information, please contact Liliana West, (661) 433-9378
